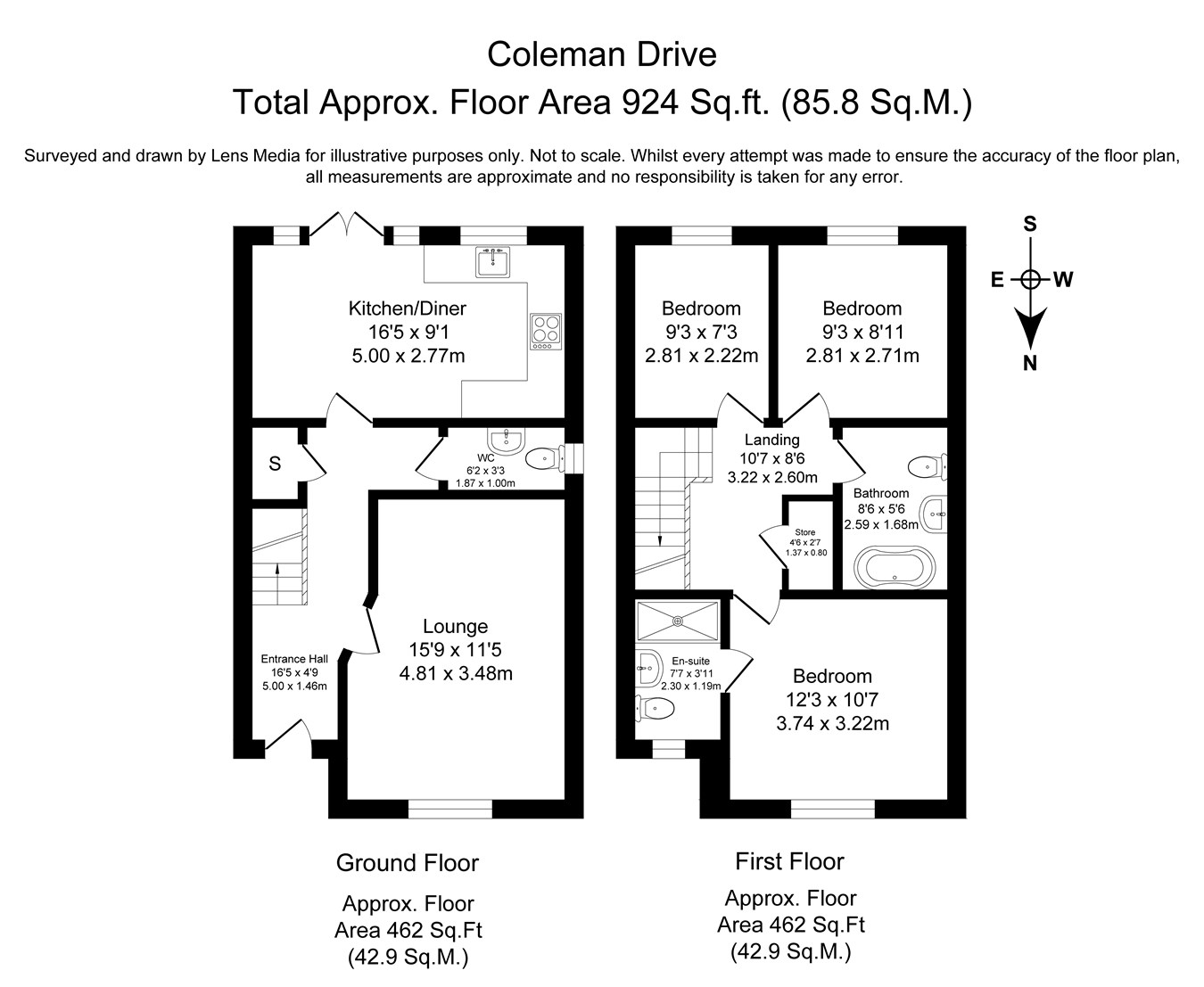Semi-detached house for sale in Coleman Drive, Lancaster LA1
* Calls to this number will be recorded for quality, compliance and training purposes.
Property features
- Semi-Detached House in Lancaster
- South Facing Garden
- Three Bedrooms & Three Bathrooms
- Double Driveway
- Highly Desirable Location
- Built in 2017 within the Story Homes High Wood Development
- Excellent Access Routes & Transport Links
- Walking Distance to City Centre
- Easy Access to Primary Schools & Lancaster Royal Grammar School
- Beautiful Finish Throughout
Property description
As you approach, a picturesque frontage is graced with a double driveway, bordered by greenery, including a graceful silver birch tree, adding a touch of natural beauty. The entrance, adorned by a slated canopy, sets the tone for the fabulous interior which awaits.
Step through the door into a spacious entrance hall, which seamlessly connects the ground floor living spaces. To your right, the stunning living room, adorned in contemporary shades of blue and featuring exquisite wood effect flooring. Large windows flood the room with natural light, offering serene views of the front elevation.
Continuing through the hall, you'll find a convenient downstairs WC completed by the same contemporary finishes as found throughout the home. At the end of the hall, the heart of the home awaits, in the form of a captivating kitchen diner. Here, a beautiful French door and full-length sidelite windows bathe the space in sunlight, while providing effortless access to the inviting sunny garden.
The kitchen boasts a modern design with neutral tones, complemented by dark marbled countertops, sleek blue tiling, and wood effect flooring. Integrated appliances, including a dishwasher, fridge & freezer, and AEG double ovens, ensure both style and functionality. Open & adjacent to the kitchen, a fabulous dining area offers a perfect setting for entertaining guests or enjoying family meals.
Ascending the stairs, you'll discover the tranquil retreat of the master bedroom to your right, complete with a luxurious en-suite bathroom and a large window offering views to the front of the home. Next door, the family bathroom features a part-tiled three-piece suite in white, illuminated by a frosted window of the west elevation. Bedrooms two and three await to the opposite end of the first floor, providing spacious accommodation and delightful views over the south elevation.
Externally, the property impresses with its fabulous south-facing garden, boasting a lush lawn, external storage, and a sunny patio area. This idyllic outdoor space is perfect for relaxation and alfresco dining, offering sun coverage throughout the day - particularly enjoyable during the summer months!
Nestled within the vibrant community of Lancaster, this property enjoys proximity to a host of amenities, including shops, schools, and recreational facilities. With its impeccable design, convenient layout, and desirable location, 32 Coleman Drive offers a truly exceptional living experience for those seeking a modern yet homely retreat in Lancaster.
Ground Floor
Entrance Hall
5.0m x 1.46m (16' 5" x 4' 9")
Lounge
4.81m x 3.48m (15' 9" x 11' 5")
WC
1.87m x 1.0m (6' 2" x 3' 3")
Kitchen/Diner
5.0m x 2.77m (16' 5" x 9' 1")
First Floor
Landing
3.22m x 2.60m (10' 7" x 8' 6")
Master Bedroom
3.74m x 3.22m (12' 3" x 10' 7")
Master En-suite
2.3m x 1.19m (7' 7" x 3' 11")
Bedroom Two
2.81m x 2.71m (9' 3" x 8' 11")
Bedroom Three
2.81m x 2.22m (9' 3" x 7' 3")
Family Bathroom
2.59m x 1.68m (8' 6" x 5' 6")
External
Rear Garden
Front Garden
Double Driveway
Property info
For more information about this property, please contact
Lune Valley Estates, LA2 on +44 1525 204385 * (local rate)
Disclaimer
Property descriptions and related information displayed on this page, with the exclusion of Running Costs data, are marketing materials provided by Lune Valley Estates, and do not constitute property particulars. Please contact Lune Valley Estates for full details and further information. The Running Costs data displayed on this page are provided by PrimeLocation to give an indication of potential running costs based on various data sources. PrimeLocation does not warrant or accept any responsibility for the accuracy or completeness of the property descriptions, related information or Running Costs data provided here.




















































.png)

