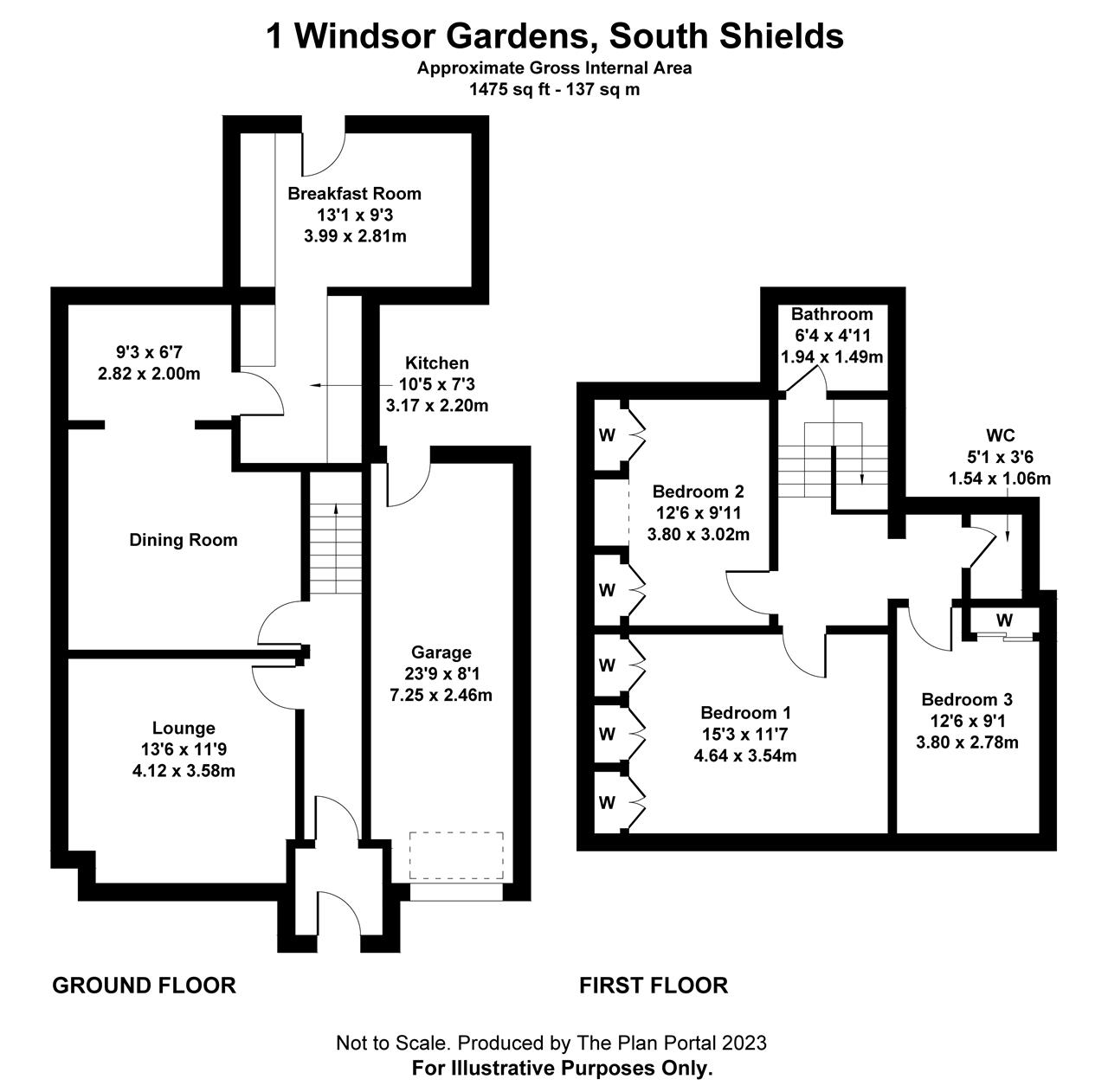Semi-detached house for sale in Windsor Gardens, South Shields NE34
* Calls to this number will be recorded for quality, compliance and training purposes.
Property features
- Extended semi detached house
- Three bedrooms
- Three reception rooms
- Garage & gardens
- Private harton village location
- Council tax band D
- EPC rating D
- Freehold
Property description
Originally A four bedroom property but currently used as A three bedroom, we are pleased to bring to market this extended semi detached house situated in this popular location off sunderland road close to all of the amenities of harton village. The property has an extended dining room, A breakfast room extension off the kitchen, lounge, bathroom and separate W.C.. This well maintained family home is now due for further updating but does include gas combination central heating, UPVC double glazing, an attached garage with block paved car standage in front and an easy maintenance rear garden. Viewing will be essential to appreciate the features of this extended home.
Entrance Porch/Hall (1.51m (4' 11") x 1.50m (4' 11"))
Upvc double glazed front door, ceramic tiled floor, upvc double glazed windows, Georgian style glazed inner door opening to the hall with fitted carpet, radiator, niche wall feature with cupboard, Georgian style glazed wall panelling, stairs off at the end of the hall.
Lounge (Front) (4.12m (13' 6") x 3.58m (11' 9") plus square bay)
Fireplace surround with electric fire, fitted carpet, radiator, dado rail, two wall lights, ceiling coving and central rose, upvc double glazed square bay window, vertical blinds, glazed panel wall feature to rear dining room.
Dining Room (Rear) (4.00m (13' 1") x 3.58m (11' 9"))
Fireplace surround with electric fire, fitted carpet, ceiling coving and rose, radiator, three wall lights, moulded wall plaster features, archway to extended dining area.
Extended Dining Area (2.82m (9' 3") x 2.00m (6' 7"))
Fitted carpet, upvc double glazed window, glazed wall panel to kitchen.
Kitchen (3.17m (10' 5") x 2.20m (7' 3"))
Fitted wall/floor units with gas hob/built in oven/concealed extractor hood, single drainer stainless steel sink unit with mixer tap, ceramic tiled floor, tiled walls, upvc double glazed window, roller blind, open plan to the breakfast room.
Breakfast Room (3.99m (13' 1") x 2.81m (9' 3"))
Open plan to the kitchen, fitted units, electric log effect fire, ceiling coving, ceramic tiled floor, part pvc wall cladding, picture size upvc double glazed window, upvc double glazed back door.
Stairs/Landing
Fitted carpet, feature wood balustrade, upvc double glazed main landing window, loft hatch and slingsby style metal ladder providing access to the floored loft with light. There is a second upvc double glazed landing window at the extension.
Bedroom No. 1 (Front) (4.64m (15' 3") x 3.54m (11' 7"))
Originally two bedrooms - fitted wall to wall wardrobes, fitted carpet, radiator, picture rail, glazed panelling to the landing, two upvc double glazed windows, roller blinds.
Bedroom No. 2 (Rear) (3.80m (12' 6") x 3.02m (9' 11"))
Fitted wardrobes with bedside shelves and overhead cupboards, fitted carpet, radiator, upvc double glazed window, roller blind.
Bedroom No. 3 (Front) (3.80m (12' 6") x 2.78m (9' 1"))
Fitted wardrobes, radiator, fitted carpet, upvc double glazed window.
Bathroom (1.94m (6' 4") x 1.49m (4' 11"))
Panelled bath, pedestal washbasin, radiator, pvc tiled floor, fully tiled walls, upvc double glazed window with inset blind.
Separate W.C.
At the extension landing with low level w.c., fully tiled walls, pvc tiled floor, upvc double glazed window.
Exterior
The front garden has raised flower beds and is blocked paved for easy maintenance extending to the drive in front of the garage.
The attached extended garage measures some 7.25m x 2.46m and includes an electronic roller shutter door to the front, a timber back door and upvc double glazed rear window. There is an inspection pit, power, light and Worcester gas combination central heating boiler.
The rear garden is also paved with flower beds and enjoys a sunny southerly aspect. There is a cold water tap. A side gate leads to an enclosed area at the rear of the garage.
Property info
For more information about this property, please contact
Andrew McLean, NE33 on +44 191 499 9547 * (local rate)
Disclaimer
Property descriptions and related information displayed on this page, with the exclusion of Running Costs data, are marketing materials provided by Andrew McLean, and do not constitute property particulars. Please contact Andrew McLean for full details and further information. The Running Costs data displayed on this page are provided by PrimeLocation to give an indication of potential running costs based on various data sources. PrimeLocation does not warrant or accept any responsibility for the accuracy or completeness of the property descriptions, related information or Running Costs data provided here.





























.png)

