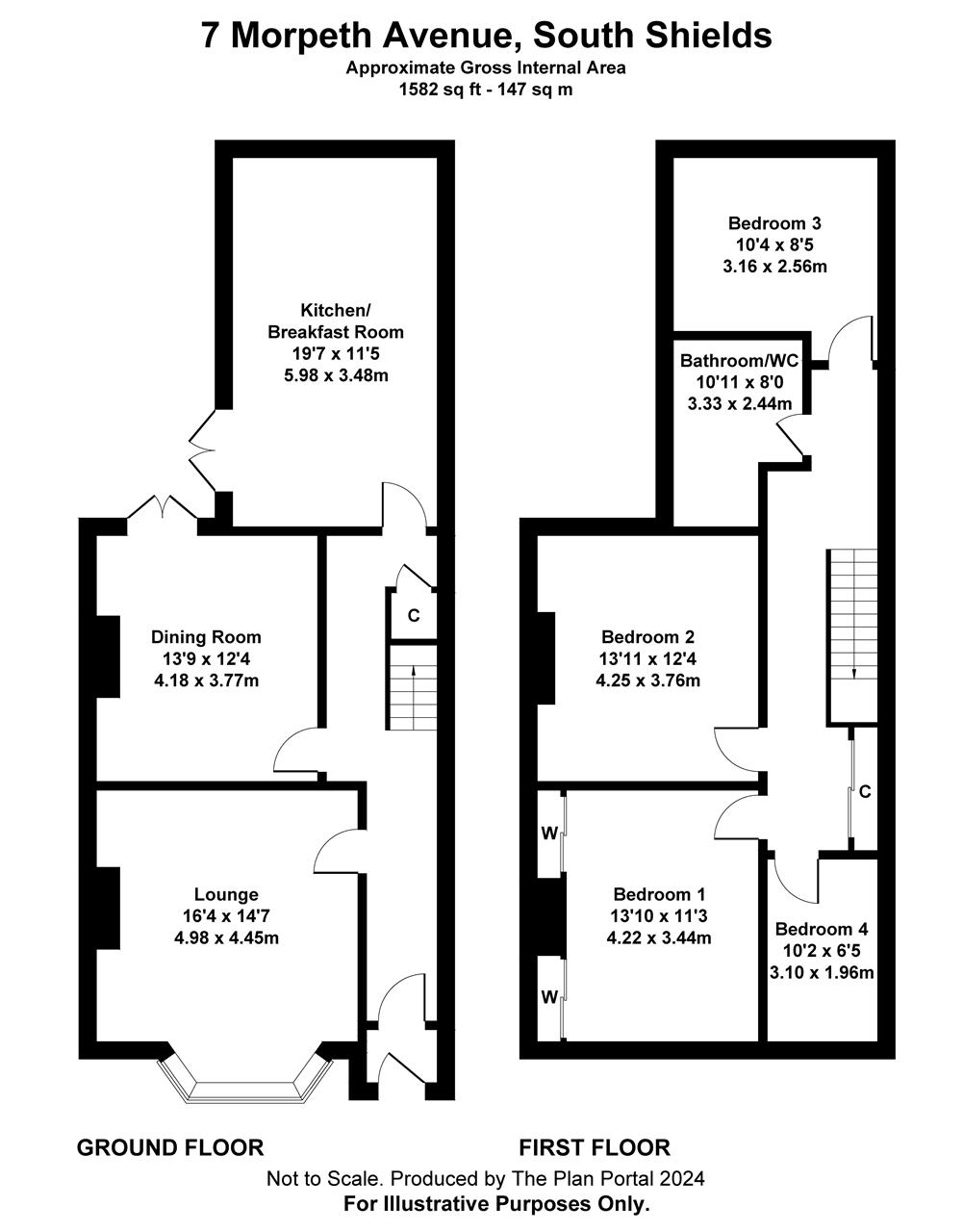Terraced house for sale in Morpeth Avenue, South Shields NE34
* Calls to this number will be recorded for quality, compliance and training purposes.
Property features
- Mid terrace house
- Four bedrooms
- Two reception rooms
- Large kitchen/breakfast room
- A spacious family home
- Just off sunderland road close to readhead park
- EPC rating D
- Council tax band C
- Freehold
Property description
An impressive four bedroom mid terrace house which has been upgraded yet retains its charm and A number of original features. Situated just off sunderland road close to readhead park the property enjoys cottage style patio areas, A substantial kitchen/breakfast room and A stylish bathroom/W.C. With shower cubicle. Early viewing is highly recommended as this family home benefits from A fairly recent gas combination central heating boiler as well as renewed UPVC double glazed windows and as A consequence is ready to move in to.
Entrance Porch (1.73m (5' 8") x 1.23m (4' 0"))
Victorian carved wood front door with leaded glass, laminate flooring, part panelled walls, original part glazed inner door opening to the hall.
Entrance Hall
Radiator, dado rail, two wall lights, laminate flooring, understairs cupboard.
Lounge (Front) (4.98m (16' 4")into bay x 4.45m (14' 7")into alcove)
Painted Victorian carved wood fireplace surround with cast iron original inset/tiles and coke effect coal fire (not a gas fire), original ornate moulded plaster ceiling features including ceiling rose and cornicing, engineered oak wood flooring, picture rail, twin panelled radiator, upvc double glazed bay window.
Dining Room (Rear) (4.18m (13' 9") x 3.77m (12' 4")into alcove approx.)
Painted slate fireplace surround with tiled hearth and coal effect living flame gas fire (not currently in use), twin panelled radiator, laminate flooring, single glazed Georgian style timber patio doors opening to the cottage style block paved patio.
Kitchen/Breakfast Room (5.98m (19' 7") x 3.48m (11' 5"))
A range of fitted wall/floor units, single drainer one and a half bowl sink unit with mixer tap, complementary inset wall tiling and under cabinet lighting, Rangemaster gas cooker, twin panelled radiator, two chandelier light fittings, plumbing for washer, laminate flooring, twin panelled radiator, Baxi gas combination central heating boiler (2 years old approx. With 8 year warranty), upvc double glazed window, roller blind, single glazed Georgian style timber patio doors opening to the cottage style block paved patio.
Stairs/Landing
Handrail and balustrade with spindles, fitted carpet, built in landing wardrobes/cupboards, large loft hatch with wooden pull down ladder leading to the loft which has two double glazed Velux windows and is partially boarded.
Bedroom No. 1 (Front) (4.22m (13' 10") x 3.44m (11' 3")to chimney breast)
Built in alcove wardrobes, laminate flooring, radiator, ceiling rose, two upvc double glazed windows.
Bedroom No. 2 (Rear) (4.25m (13' 11") x 3.76m (12' 4")into alcove)
Laminate flooring, radiator, ceiling rose and coving, upvc double glazed window.
Bedroom No. 3 (Rear Offshoot) (3.16m (10' 4") x 2.56m (8' 5")plus door recess)
Painted wood floor, original cast iron fireplace, radiator, ceiling rose and coving, upvc double glazed window.
Bedroom No. 4 (Front) (3.10m (10' 2") x 1.96m (6' 5"))
Laminate flooring, picture rail, ceiling coving, radiator, upvc double glazed window.
Bathroom/W.C. (3.33m (10' 11")into shower cubicle x 2.44m (8' 0"))
White suite comprising roll top claw foot bath with Victorian style chrome mixer shower, pedestal wash hand basin, low level w.c., three quarter traditional style panelled walls with uplighting, tall white radiator, two wall lights, lvt flooring, shower cubicle with chrome plumbed shower, upvc double glazed window.
Exterior
The enclosed forecourt has wrought iron railing features and front gate which opens to an artificial lawn with flower beds and steps leading to the front door. At the rear of the property there are cottage style block paved patio areas separated by a brick arch feature and wrought iron trellis gates. There is a corner ornamental storage shed, outside lighting, hot and cold water taps and power.
Property info
For more information about this property, please contact
Andrew McLean, NE33 on +44 191 499 9547 * (local rate)
Disclaimer
Property descriptions and related information displayed on this page, with the exclusion of Running Costs data, are marketing materials provided by Andrew McLean, and do not constitute property particulars. Please contact Andrew McLean for full details and further information. The Running Costs data displayed on this page are provided by PrimeLocation to give an indication of potential running costs based on various data sources. PrimeLocation does not warrant or accept any responsibility for the accuracy or completeness of the property descriptions, related information or Running Costs data provided here.
































.png)

