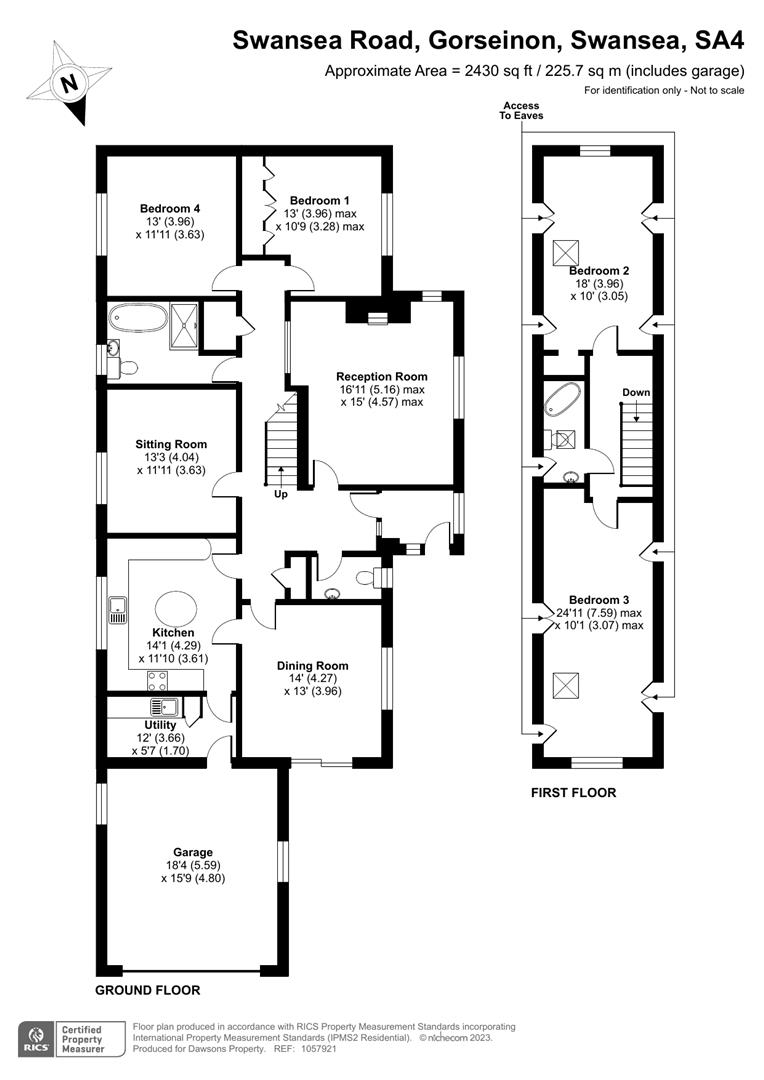Detached bungalow for sale in Swansea Road, Gorseinon, Swansea SA4
* Calls to this number will be recorded for quality, compliance and training purposes.
Property features
- Detached Bungalow
- 4 Bedrooms
- Separate Reception Rooms
- Driveway & ample parking
- Freehold
- Council Tax Band = F
- EPC = C
Property description
Dawsons are proud to welcome to the market this four bedroom detached family bungalow, situated in the popular location of Garden Village. Upon entering the property you are greeted by a well-maintained front garden and a driveway leading to the entrance. Upon entering the bungalow, you are met with a spacious hallway that leads to the main living areas of the home. The living room is a generous and comfortable space, offering ample room for relaxation.
The kitchen is a focal point of the home, featuring modern appliances, ample cabinet space, and a central island or breakfast bar. The open-plan design creates a harmonious flow between the kitchen, dining area, and family room, making it an ideal space for family gatherings. Four well-proportioned bedrooms, offering versatility for a growing family or guests.
The bungalow is complimented by a well-maintained rear garden, providing a peaceful outdoor space for relaxation and recreation. It offers an ideal setting for al fresco dining, gardening, or simply enjoying the fresh air.
In addition the property includes off-road parking and a garage, providing ample space for vehicles and storage.
Freehold, Council Tax Band = F & EPC = C
Ground Floor
Entrance
Hallway
Reception Room (5.16m max x 4.57m (16'11" max x 14'11" ))
Sitting Room (4.04m x 3.63m (13'3" x 11'10" ))
Dining Room (4.27m x 3.96m (14'0" x 12'11" ))
Kitchen (4.29m x 3.61m (14'0" x 11'10" ))
Utility Room (3.66m x 1.70m (12'0" x 5'6" ))
W.C
Bedroom 1 (3.96m x 3.28m (12'11" x 10'9" ))
Bedroom 4 (3.96m x 3.63m (12'11" x 11'10" ))
Family Bathroom With Additional Shower Cubicle
First Floor
Landing
Bedroom 2 (3.96m x 3.05m (12'11" x 10'0" ))
Bedroom 3 (7.59m max x 3.07m max (24'10" max x 10'0" max ))
Bathroom
External
Garage (5.59m x 4.80m (18'4" x 15'8"))
Property info
For more information about this property, please contact
Dawsons - Gorseinon, SA4 on +44 1792 925044 * (local rate)
Disclaimer
Property descriptions and related information displayed on this page, with the exclusion of Running Costs data, are marketing materials provided by Dawsons - Gorseinon, and do not constitute property particulars. Please contact Dawsons - Gorseinon for full details and further information. The Running Costs data displayed on this page are provided by PrimeLocation to give an indication of potential running costs based on various data sources. PrimeLocation does not warrant or accept any responsibility for the accuracy or completeness of the property descriptions, related information or Running Costs data provided here.




































.png)


