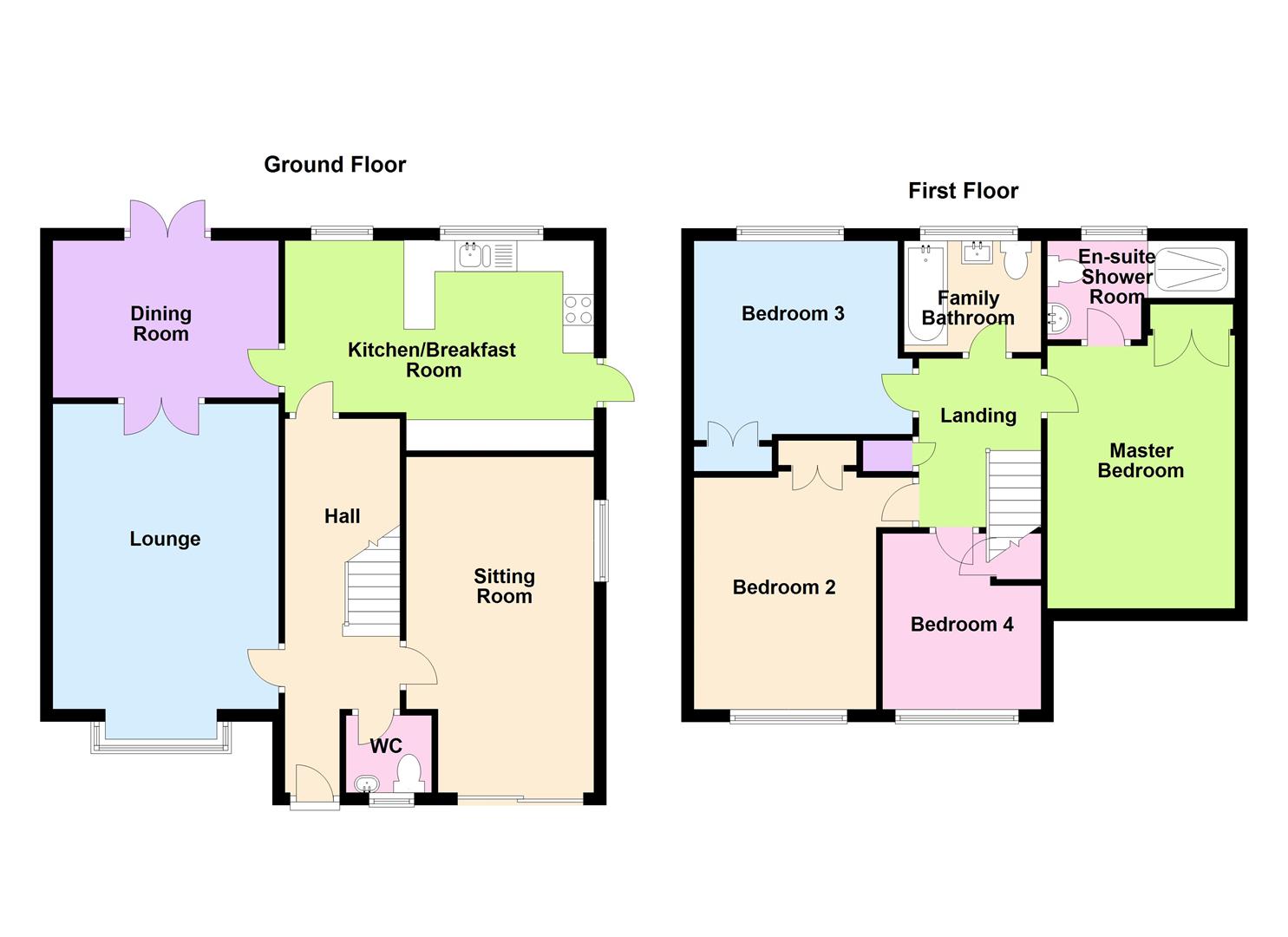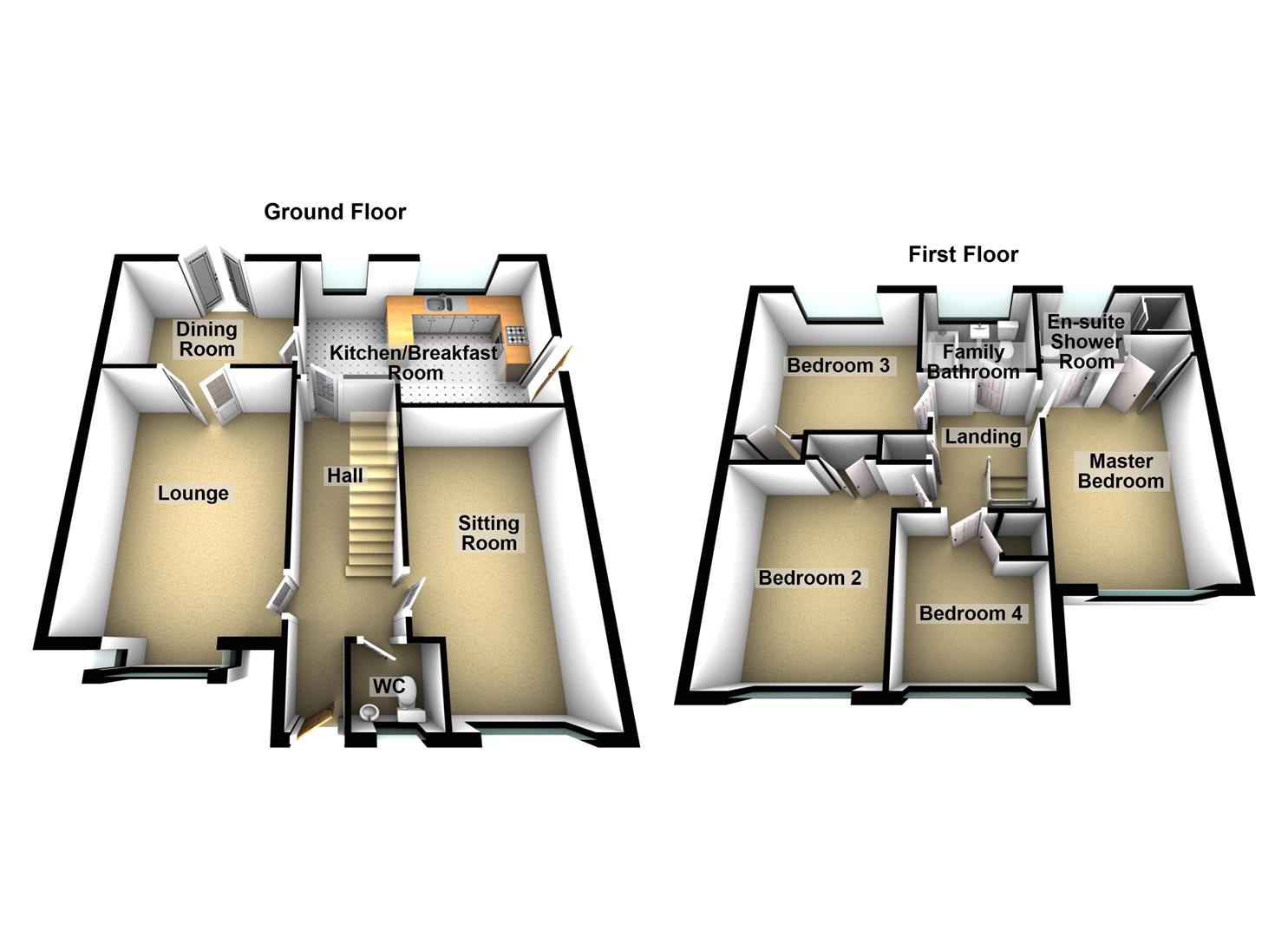Detached house for sale in Gower Rise, Gowerton, Swansea SA4
* Calls to this number will be recorded for quality, compliance and training purposes.
Property features
- Desirable develiopment
- Immaculately presented
- Three receptions rooms
- Kitchen/breakfast room
- Cloakroom
- Four bedrooms (en-suite to master)
- Low maintenance rear garden
- Electric charging point
- Close to cycle track
- Freehold. Council tax band: F
Property description
Nestled in a desirable cul-de-sac location, this immaculately presented detached family home offers an inviting and stylish living space. As you step inside, you are greeted by a warm and spacious lounge, adjacent to the lounge is a dining room, furthermore, the property boasts a cozy sitting room. The well-equipped kitchen/breakfast room is a hub for culinary delights and casual dining, while the conveniently located cloakroom adds practicality to the ground floor layout.
Ascending the stairs, you'll find four bedrooms, three with fitted wardrobes. The master bedroom features an ensuite shower room and a family bathroom.
The exterior of the property features a low maintenance west-facing garden providing a private and serene outdoor retreat. Ample parking space for two vehicles, coupled with an electric charging point, adds convenience for modern living.
Situated in close proximity to a scenic cycle track, residents can enjoy the benefits of an active lifestyle amidst the beautiful surroundings. The property's advantageous location also offers easy access to local amenities, as well as convenient routes to the M4, Swansea and the picturesque Gower Peninsula, making it an ideal abode for those seeking a harmonious blend of comfort, convenience, and natural beauty.
The Accommodation Comprises
Ground Floor
Entrance
Via uPVC door to hall.
Hall
Staircase to the first floor, coved ceiling, radiator.
Wc
Fitted with low level w/c and wash hand basin. Frosted double glazed window to the front, radiator.
Sitting Room (5.42m x 3.03m (17'9" x 9'11"))
Double glazed sliding patio doors to the front, double glazed window to the side, coved ceiling, radiator.
Lounge (4.92m x 3.65m (16'2" x 12'0"))
Double glazed box window to the front, double doors to the dining room, gas fire with stone hearth and wooden surround, coved ceiling, two radiators.
Dining Room (2.53m x 3.65m (8'4" x 12'0"))
Double glazed French doors leading to the rear garden, coved ceiling, radiator.
Kitchen/Breakfast Room (3.39m x 4.98m (11'1" x 16'4"))
A well appointed kitchen fitted with a range of grey shaker style wall and base units with worktop over, breakfast bar, inset one and half bowl sink with mixer tap and drainer, tiled spalshbacks. Integrated dishwasher and washing machine. Built in electric double oven and four burner gas hob with chimney style extractor hood. Two double glazed windows overlooking the garden, half glazed uPVC door to the side, tiled flooring, coved ceiling, radiator.
First Floor
Landing
Loft access via a pull down ladder to a boarded loft, cupboard housing hot water tank.
Master Bedroom (4.24m x 3.03m (13'11" x 9'11"))
Double glazed window to the front, fitted double wardrobe, coved ceiling, radiator.
En-Suite Shower Room
Fitted with a large shower cubicle, low level w/c and wash hand basin. Frosted double glazed window to the rear, part tiled walls, coved ceiling, radiator.
Bedroom 2 (3.74m x 2.63m (12'3" x 8'8"))
Double glazed window to the front, fitted double wardrobe, coved ceiling, radiator.
Bedroom 3 (3.12m x 3.29m (10'3" x 10'10"))
Double glazed window to the rear, fitted double wardrobe, coved ceiling, radiator.
Bedroom 4 (2.84m x 2.56m (9'4" x 8'5"))
Double glazed window to the front, coved ceiling, radiator.
Family Bathroom
Fitted with a white three piece suite comprising; panelled bath with hand held shower attachment, low level w/c and wash hand basin. Frosted double glazed window to the rear, part tiled walls, coved ceiling, radiator.
External
Front
Parking for two cars, electric charging pont.
Rear Garden
A low maintenance west-facing garden with gravelled and patio areas.
Tenure
Freehold
Council Tax Band: F
Annual Price: £2,575 (min)
Property info
Floorplan (2).Jpg View original

Floorplan.Jpg View original

For more information about this property, please contact
Astleys - Swansea, SA1 on +44 1792 925017 * (local rate)
Disclaimer
Property descriptions and related information displayed on this page, with the exclusion of Running Costs data, are marketing materials provided by Astleys - Swansea, and do not constitute property particulars. Please contact Astleys - Swansea for full details and further information. The Running Costs data displayed on this page are provided by PrimeLocation to give an indication of potential running costs based on various data sources. PrimeLocation does not warrant or accept any responsibility for the accuracy or completeness of the property descriptions, related information or Running Costs data provided here.






































.png)


