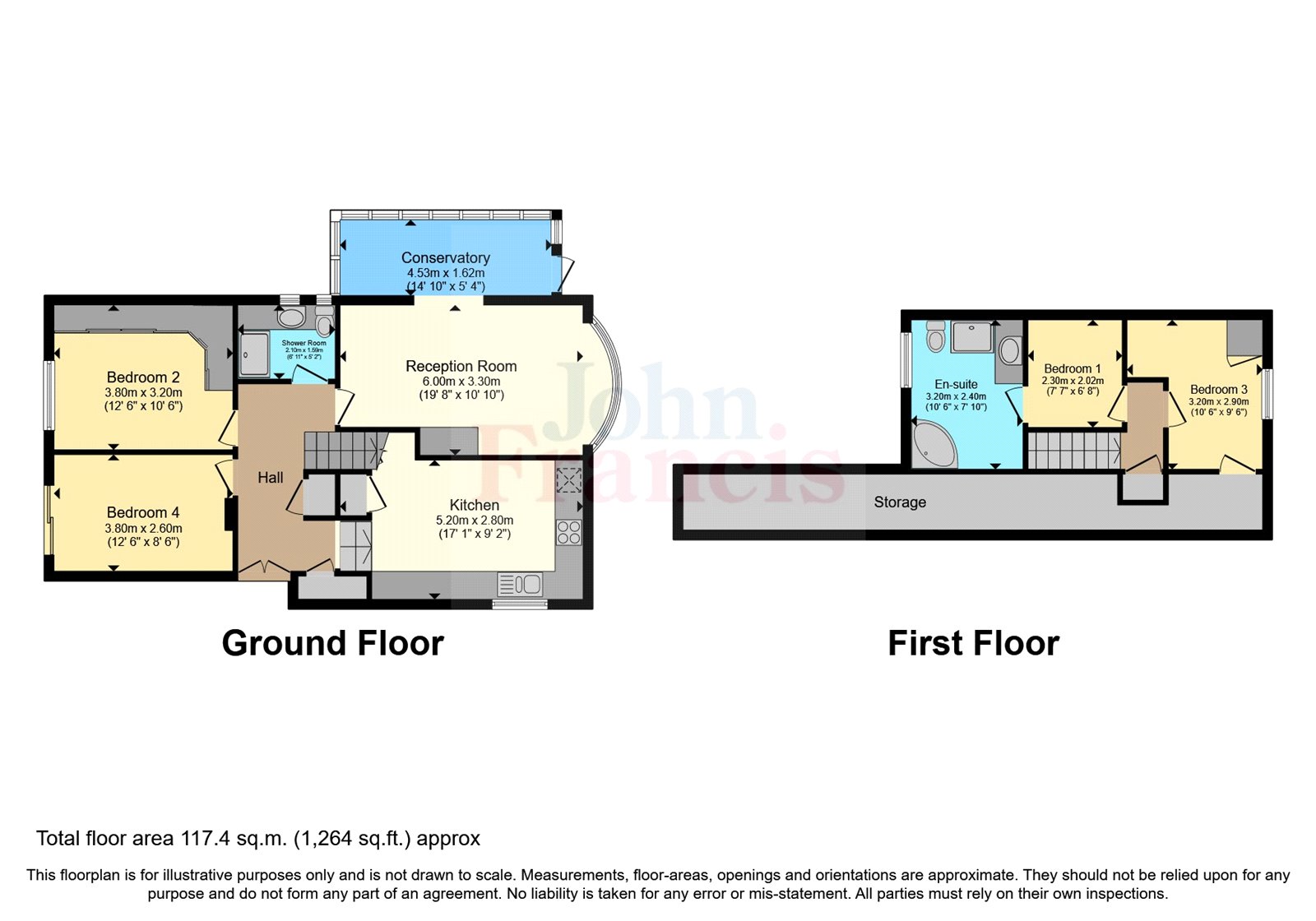Detached house for sale in Hendrefoilan Avenue, Sketty, Swansea SA2
* Calls to this number will be recorded for quality, compliance and training purposes.
Property description
An extended 3/4 bedroom detached chalet style property situated along Hendrefoilan Avenue that sits in a generous size plot in this popular and sought after residential area of Sketty that offers itself as a wonderful family home.
The accommodation comprises entrance hallway, modern fitted kitchen/breakroom room, a good size light and airy living room with conservatory off, shower room, a study/sitting room that can easily be used as an extra bedroom for the larger family, master bedroom with over bed wardrobes and conservatory to the ground floor, whilst to the first floor there are two bedrooms one of which has an ensuite bathroom. Other benefits include double glazed windows and doors, gas central heating, driveway parking that leads to a garage and purpose built store and front side and rear gardens.
The property is ideally situated to all the local shops and amenities of both Killay and Sketty, as are all good schools with the city centre of Swansea approximately 4 miles away.
As agents a must see property to appreciate.
No forward chain
Entrance
Entered via double glazed stained glass doors giving access to
Hallway
With staircase giving access to the first floor, built in coats cupboard, ceramic tile flooring, coving and doors to
Kitchen/Breakfast Room (5.2m x 2.8m)
Small steps from hallway lead into a fully fitted modern kitchen with a good selection of matching base and wall units in white with colour coordinated roll top work surface space and preparation area incorporating one and a half bowl sink unit with hot and cold mixer taps over, built in fan assisted electric oven, 4 ring gas hob with extractor canopy over, plumbing for automatic washing machine and dish washer, space for fridge freezer, understairs storage cupboard space, ceramic tile flooring, tiled walls, spot lighting and 3 double glazed windows to side aspect with open aspect view.
Lounge/Bedroom (3.8m x 2.6m)
A good size room suitable for many purposes to include sitting room or for the larger family a further bedroom. Parquay flooring, coving and sliding double glazed door opening onto rear garden.
Master Bedroom (3.8m x 3.2m)
With Parquay flooring, a selection of fitted over bed wardrobes and matching units and double glazed window to the rear.
Living Room (6m x 3.3m)
Steps lead down to a good size light and airy room with double glazed bay window to front aspect, coving and further window to side looking into conservatory.
Conservatory (4.52m x 1.63m)
Built upon brick plinth, ceramic tile flooring, fitted wall lights, double glazed windows to side and rear aspect and double glazed glass panel doors to the front.
Shower Room (2.1m x 1.57m)
A three piece suite comprising double base walk in glazed shower cubicle housing mains shower, vanity wash hand basin, low level w.c, ceramic tile flooring, fully tiled walls, inset spot lighting, heated chrome towel rail and two double glazed frosted windows to rear aspect.
First Floor Landing
With built in storage space and doors to
Bedroom (3.2m x 2.9m)
With built in storage space, eaves space and double glazed windows to front and side aspect.
Bedroom (2.3m x 2.03m)
With double glazed window to side and door to
Ensuite Bathroom (3.2m x 2.4m)
A four piece suite comprising corner bath, walk in glazed shower cubicle housing mains shower, low level w.c, vanity wash hand basin, spotlights, majority tiled walls and velux window to the side.
External
To the front is driveway parking leading to a detached garage with purpose built potting shed and storage area to the rear. Patio area to the front which then leads to a generous lawned area with an abundance of mature trees, flower borders and ever greens. Patio path then gives access to a side tiered patio area with a further selection of mature shrubs and flower borders with decorative stone and chipping borders, whilst to the rear there is a raised patio area with mature hedges and bushes with steps leading up to a garden shed and greenhouse that wraps back around to the side of the property.
Property info
For more information about this property, please contact
John Francis - Killay, SA2 on +44 1792 925001 * (local rate)
Disclaimer
Property descriptions and related information displayed on this page, with the exclusion of Running Costs data, are marketing materials provided by John Francis - Killay, and do not constitute property particulars. Please contact John Francis - Killay for full details and further information. The Running Costs data displayed on this page are provided by PrimeLocation to give an indication of potential running costs based on various data sources. PrimeLocation does not warrant or accept any responsibility for the accuracy or completeness of the property descriptions, related information or Running Costs data provided here.




























.png)

