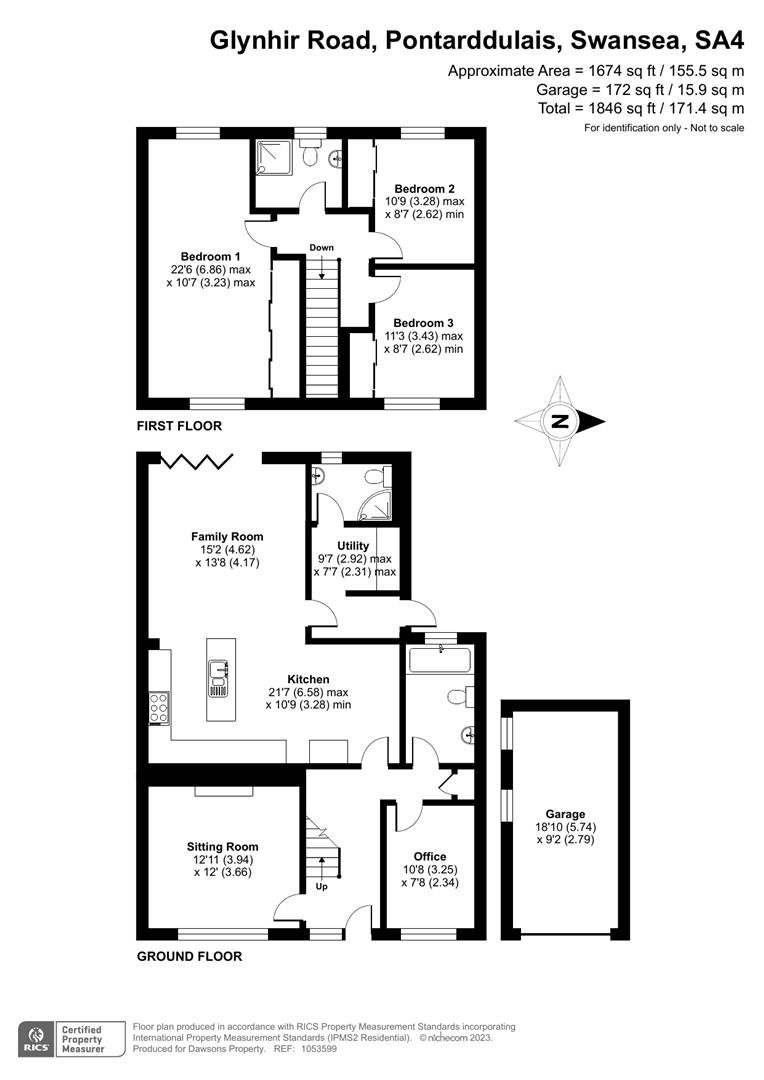Detached bungalow for sale in Glynhir Road, Pontarddulais, Swansea SA4
* Calls to this number will be recorded for quality, compliance and training purposes.
Property features
- Detached Family Home
- 3 Double Bedrooms
- Open-Planned Living with Spacious Kitchen
- Multi Functional Rooms on Ground Floor
- High Specification Throughout
- Viewing Highly Recommended
- Ample Parking
- Freehold
- Council Tax Band = D
- Epc-c
Property description
Introducing an exquisite gem in Pontarddulais, a property that epitomizes elegance and luxury. Set in a good-sized plot, this 3/4 bedroomed home has been meticulously refurbished by its current owners to the highest standard. Step inside and be captivated by the pristine interiors and fine craftsmanship that exudes from every corner. This remarkable residence boasts a seamless blend of modern comfort. The open-plan living spaces are flooded with natural light, creating an inviting and spacious ambiance. Setting the property apart is the magnificent bifold doors that lead from the living area to the rear garden, seamlessly merging indoor and outdoor living, ideal for summer gatherings and relaxation.
The kitchen, a chef's dream, showcases top-of-the-line appliances and sleek design. As you ascend the staircase, you'll discover beautifully appointed bedrooms and a luxurious bathroom. Outside, the gardens offer a tranquil retreat, perfect for entertaining or relaxation. Located in the Pontarddulais area, with easy access to local amenities and scenic surroundings, this property is a testament to refined living. Don't miss the chance to make this exceptional home your own! Council Tax Band = D | freehold | EPC = C
Ground Floor
Entrance Hall
Sitting Room/Multi Functional Room (3.94 x 3.66 (12'11" x 12'0"))
Bathroom
Office/Bedroom (3.25 x 2.34 (10'7" x 7'8"))
Kitchen (6.58 x 3.28 (21'7" x 10'9"))
Family Room (4.62 x 4.17 (15'1" x 13'8"))
Utilty (2.92 x 2.31 (9'6" x 7'6"))
Shower Room
First Floor
Landing
Bedroom 1 (6.86 x 3.23 (22'6" x 10'7"))
Bedroom 2 (3.28 x 3.62 (10'9" x 11'10"))
Bedroom 3 (3.43 x 2.62 (11'3" x 8'7"))
Shower Room
External
Garage (5.74 x 2.79 (18'9" x 9'1"))
Property info
For more information about this property, please contact
Dawsons - Gorseinon, SA4 on +44 1792 925044 * (local rate)
Disclaimer
Property descriptions and related information displayed on this page, with the exclusion of Running Costs data, are marketing materials provided by Dawsons - Gorseinon, and do not constitute property particulars. Please contact Dawsons - Gorseinon for full details and further information. The Running Costs data displayed on this page are provided by PrimeLocation to give an indication of potential running costs based on various data sources. PrimeLocation does not warrant or accept any responsibility for the accuracy or completeness of the property descriptions, related information or Running Costs data provided here.


















































.png)


