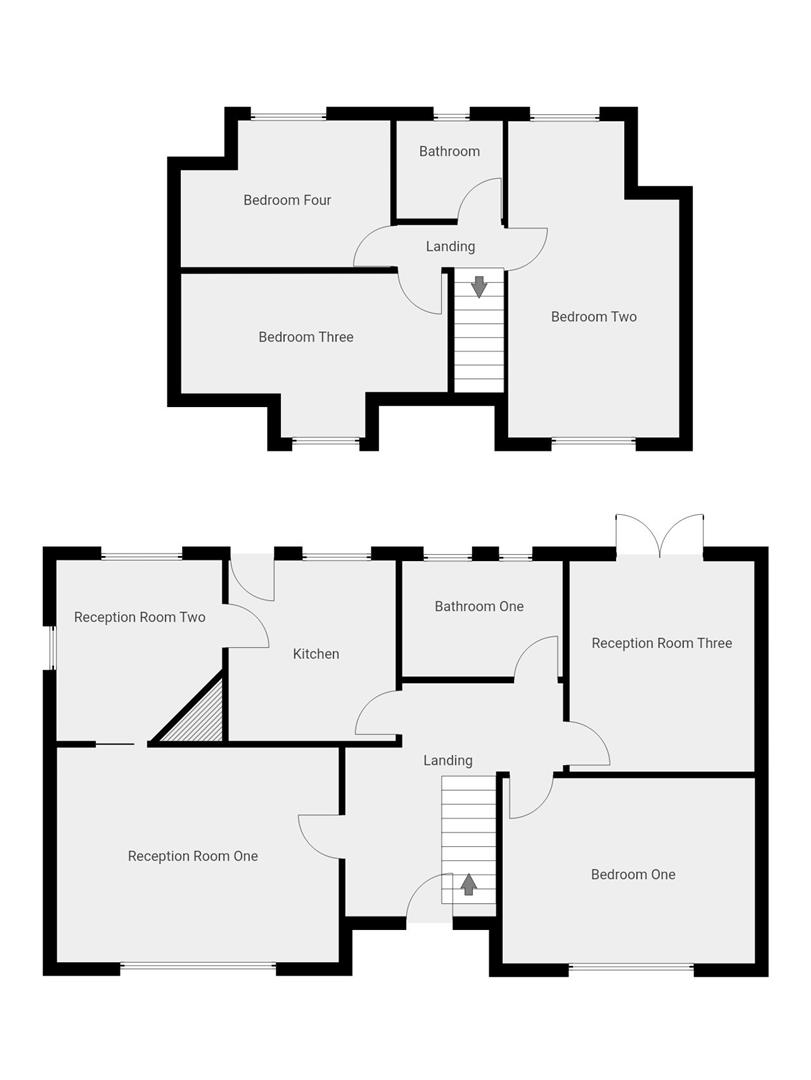Bungalow for sale in Glynhir Road, Pontarddulais, Swansea SA4
* Calls to this number will be recorded for quality, compliance and training purposes.
Property features
- Four bedroom detached bungalow
- Only one previous owner - No chain
- Three reception rooms
- Practical & versatile family home
- Bathrooms on both floors
- Eaves storage to bedrooms
- Full PVCu double glazing
- Gas central heating & two fireplaces
- Large gardens with garage & stable block
- Idyllic rural backdrop with views
Property description
Four bedroom detached bungalow featuring three reception rooms and two bathrooms. Located in a quiet and established neighborhood, this meticulously maintained home exudes warmth & comfort. This well loved home has only ever had one owner, including the original builder. Throughout the home, you'll find evidence of the owner's commitment to maintenance & quality, ensuring a blend of charm and practicality.
With gas central heating, several fireplaces and PVCu double glazing & patio doors to the garden. The property also features large PVCu windows to the front & rear aspect, allowing you to take in the stunning views and for plenty of natural light. Featuring three reception rooms, bathroom one and bedroom one on the ground floor, with three further bedrooms and bathroom two on the 1st floor. This layout provides flexibility & versatility for families of all ages and can accomodate a multi-generational living arrangement.
Set on an expansive plot, with large front & rear gardens, driveway and detached garage. The rear garden has a patio area for outdoor dining, greenhouse & stable block which could be repurposed or developed. This rural open landscape with its scattering of wildlife, sheep and horses provides an engaging backdrop to your every day life. Convenient for amenities in Pontarddulais & excellent local schools. No chain. Call to view now!
Hallway (4.67 x 3.48 (15'3" x 11'5"))
Spacious hallway, with wood flooring, radiator and part glazed PVCu door to the front aspect.
Reception Room One (5.17 x 3.94 (16'11" x 12'11"))
Sizeable front aspect living room, comprising fitted carpet, radiator, gas fireplace and large PVCu windows to the front aspect.
Reception Room Two (3.36 x 3.04 (11'0" x 9'11"))
Second living area, currently used as a dining room, comprising fitted carpet, radiator, dual PVCu windows and brick fireplace with flue. Sliding door to reception room one and the kitchen.
Kitchen (3.31 x 3.02 (10'10" x 9'10"))
Bright monochrome kitchen with PVCu windows and doors to the rear garden and plenty of natural light. Featuring a range of wall & base units, with worktop, composite sink, oven, hob & extractor - Space for appliances.
Bathroom One (2.44 x 2.12 (8'0" x 6'11"))
Very useful ground floor bathroom, with utility space and walk-in easy access shower. Also with dual PVCu windows, radiator, sink & WC.
Reception Room Three (3.86 x 3.39 (12'7" x 11'1"))
Third versatile living area. Comprising oak flooring, radiator, gas fireplace & surround, which could be utilised as playroom, home office or simply as a third relaxed living space with patio doors to the garden and far reaching rural views.
Bedroom One (4.63 x 3.40 (15'2" x 11'1"))
Spacious main bedroom comprising oak flooring, radiator and large PVCu windows to the front aspect.
Landing (1.96 x 0.78 (6'5" x 2'6"))
First floor landing space with doors to the second bathroom and bedrooms two to four.
Bathroom Two (1.95 x 1.65 (6'4" x 5'4"))
Fully tiled second bathroom, with PVCu windows, radiator, shower cubicle, sink & WC.
Bedroom Two (5.79 x 2.99 (18'11" x 9'9"))
Double bedroom, with dual aspect PVCu windows with idyllic views, radiator, carpet and eaves cupboard.
Bedroom Three (4.89 x 2.17 (16'0" x 7'1"))
Third double bedroom comprising fitted carpet, radiator, eaves cupboard and PVCu windows to the front aspect.
Bedroom Four (3.79 x 2.87 (12'5" x 9'4"))
Fourth bedroom with fitted carpet, radiator and PVCu windows to the rear aspect.
External & Location
The property is set in a very large plot, with expansive front & rear gardens. A long driveway provides parking for multiple vehicles and a detached garage is situated at the end of the driveway. A large manicured lawn extends from the front of the property, with low walled boundary. The rear garden comprises a terraced patio area and level lawn, with stepping stones to a greenhouse with heated floor and a stable block (4.73x2.95) which is located towards the end of the garden. The garden borders a large field and provides a year round breathtaking vista which changes with the seasons. This pretty rural landscape adds to the expansive feel of the garden and provides a welcome connection to nature.
The property is in a fantastic area for local amenities and is in walking distance of Ysgol Gynradd Gymraeg Bryniago and Pontardulais Comprehensive School. The area is also ideal for M4 commuters and for travelling throughout the South Wales location.
Property info
For more information about this property, please contact
Smiths Sales & Lettings, SA2 on +44 1792 925711 * (local rate)
Disclaimer
Property descriptions and related information displayed on this page, with the exclusion of Running Costs data, are marketing materials provided by Smiths Sales & Lettings, and do not constitute property particulars. Please contact Smiths Sales & Lettings for full details and further information. The Running Costs data displayed on this page are provided by PrimeLocation to give an indication of potential running costs based on various data sources. PrimeLocation does not warrant or accept any responsibility for the accuracy or completeness of the property descriptions, related information or Running Costs data provided here.

















































.png)
