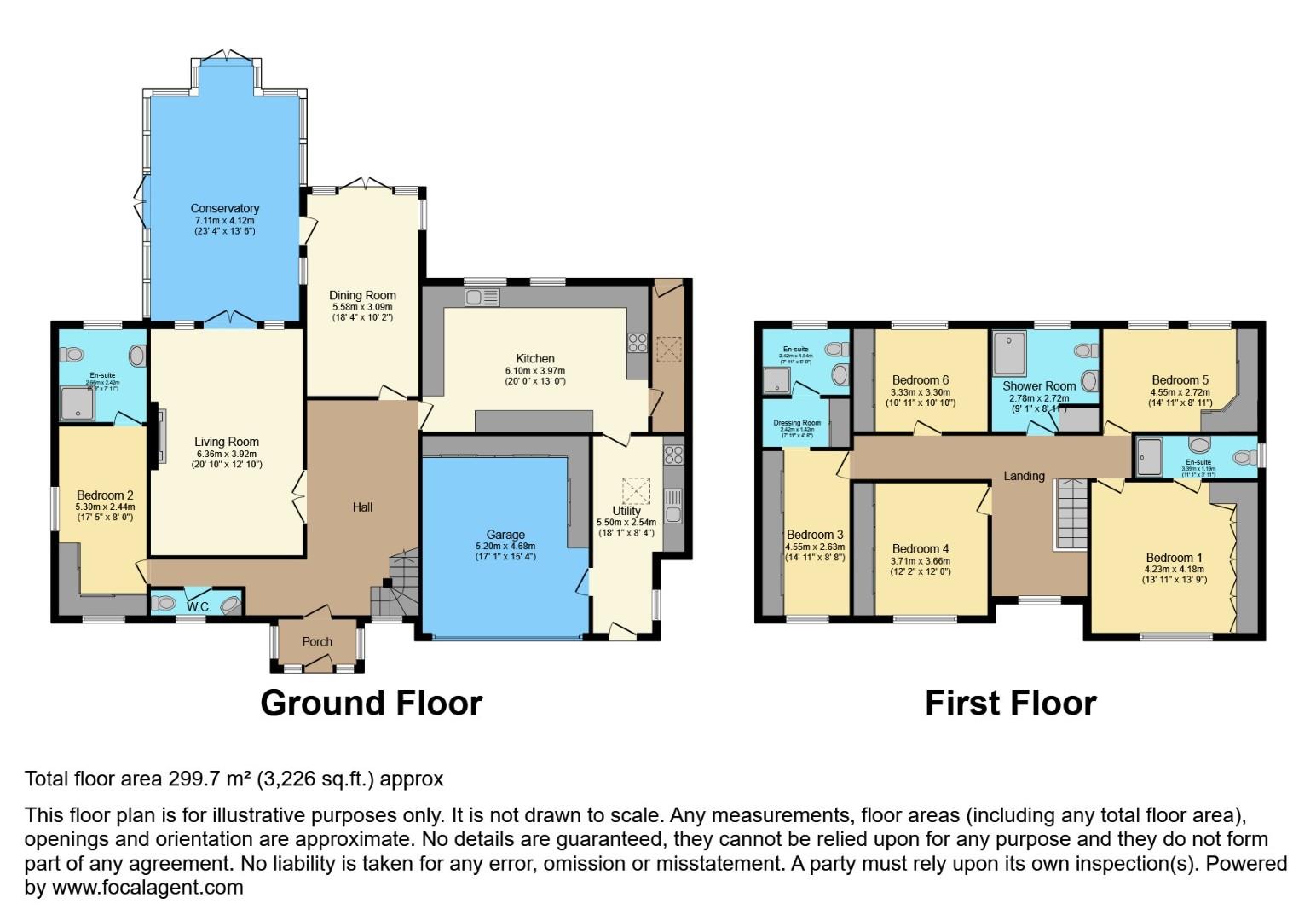Detached house for sale in Spencefield Lane, Leicester LE5
* Calls to this number will be recorded for quality, compliance and training purposes.
Property features
- 6 bedroom detached family home
- Booked open day on 09/12/2023
- Gated residence
- Over 3,500 sq. Ft.
- Highly sought after location
- Approx 0.3 acre plot
- Double garage
- EPC - tbc
Property description
Welcome to Spencefield Lane
This fantastic, well-positioned plot approximately one third of an acre provides space to a superb two storey family home in a highly sought after area. This spacious property boasts over 3,200 sq. Ft. Of living space throughout with gated driveway offering ample parking.
Set back from the road, this amazing six well-proportioned bedroom home stands tall allowing for privacy and peace whilst being ideally located near all amenities including Leicester College & General Hospital.
Upon entering you are met with a spacious hallway providing access to areas of the property; downstairs W/C, living room, dining room, kitchen, ground floor bedroom, utility room, garage and staircase rising to the first floor.
On the first floor, five bedrooms are accessed (two of which offer en-suite shower rooms) and a large white three-piece shower room. Each bedroom provides fitted wardrobes or built-in desk area to provide an abundance of storage space.
To the rear, you are presented with a hidden Eden of private space split with patio area and laid to lawn. Mature shrubbery and trees border the garden to allow for further privacy.
This property is not to be missed!
Please contact the SellMyHome team to schedule your viewing appointment and avoid missing out on your ideal family home.
Tenure: Freehold
Council Tax Band: G
Living Room (6.36 x 3.92 (20'10" x 12'10"))
Dining Room (5.58 x 3.09 (18'3" x 10'1"))
Kitchen (6.10 x 3.97 (20'0" x 13'0"))
Utility Room (5.50 x 2.54 (18'0" x 8'3"))
Garage (5.20 x 4.68 (17'0" x 15'4"))
Conservatory (7.11 x 4.12 (23'3" x 13'6"))
Bedroom 1 (4.23 x 4.18 (13'10" x 13'8"))
En-Suite Shower Room (3.39 x 1.19 (11'1" x 3'10"))
Bedroom 2 (5.30 x 2.44 (17'4" x 8'0"))
En-Suite Shower Room (2.66 x 2.42 (8'8" x 7'11"))
Bedroom 3 (4.55 x 2.63 (14'11" x 8'7"))
En-Suite Shower Room (2.42 x 1.84 (7'11" x 6'0"))
Dressing Room (2.42 x 1.42 (7'11" x 4'7"))
Bedroom 4 (3.71 x 3.66 (12'2" x 12'0"))
Bedroom 5 (4.55 x 2.72 (14'11" x 8'11"))
Bedroom 6 (3.33 x 3.30 (10'11" x 10'9"))
Shower Room (2.78 x 2.72 (9'1" x 8'11"))
Property info
For more information about this property, please contact
SellMyHome.co.uk, SE1 on +44 20 3641 3299 * (local rate)
Disclaimer
Property descriptions and related information displayed on this page, with the exclusion of Running Costs data, are marketing materials provided by SellMyHome.co.uk, and do not constitute property particulars. Please contact SellMyHome.co.uk for full details and further information. The Running Costs data displayed on this page are provided by PrimeLocation to give an indication of potential running costs based on various data sources. PrimeLocation does not warrant or accept any responsibility for the accuracy or completeness of the property descriptions, related information or Running Costs data provided here.


































.png)
