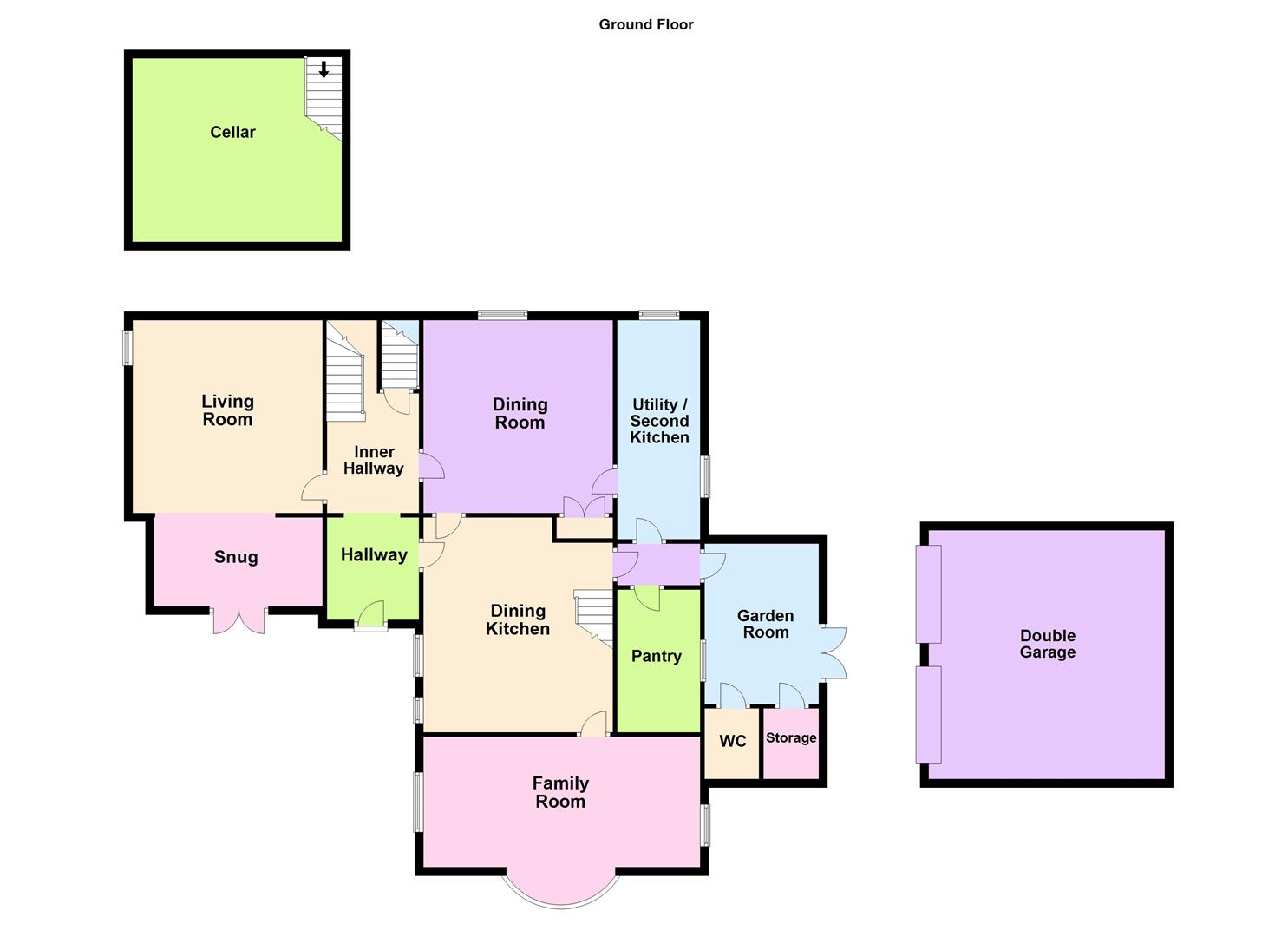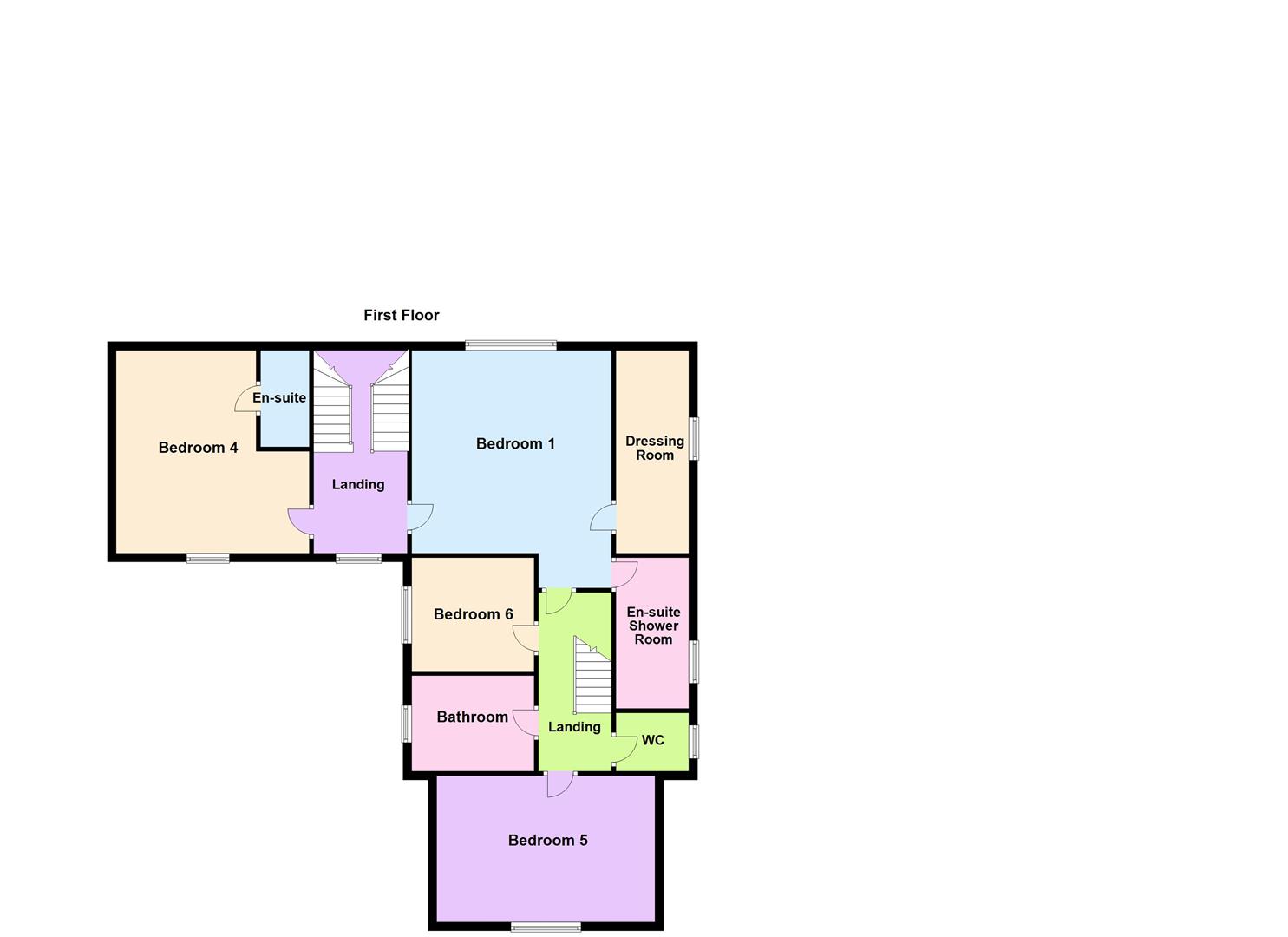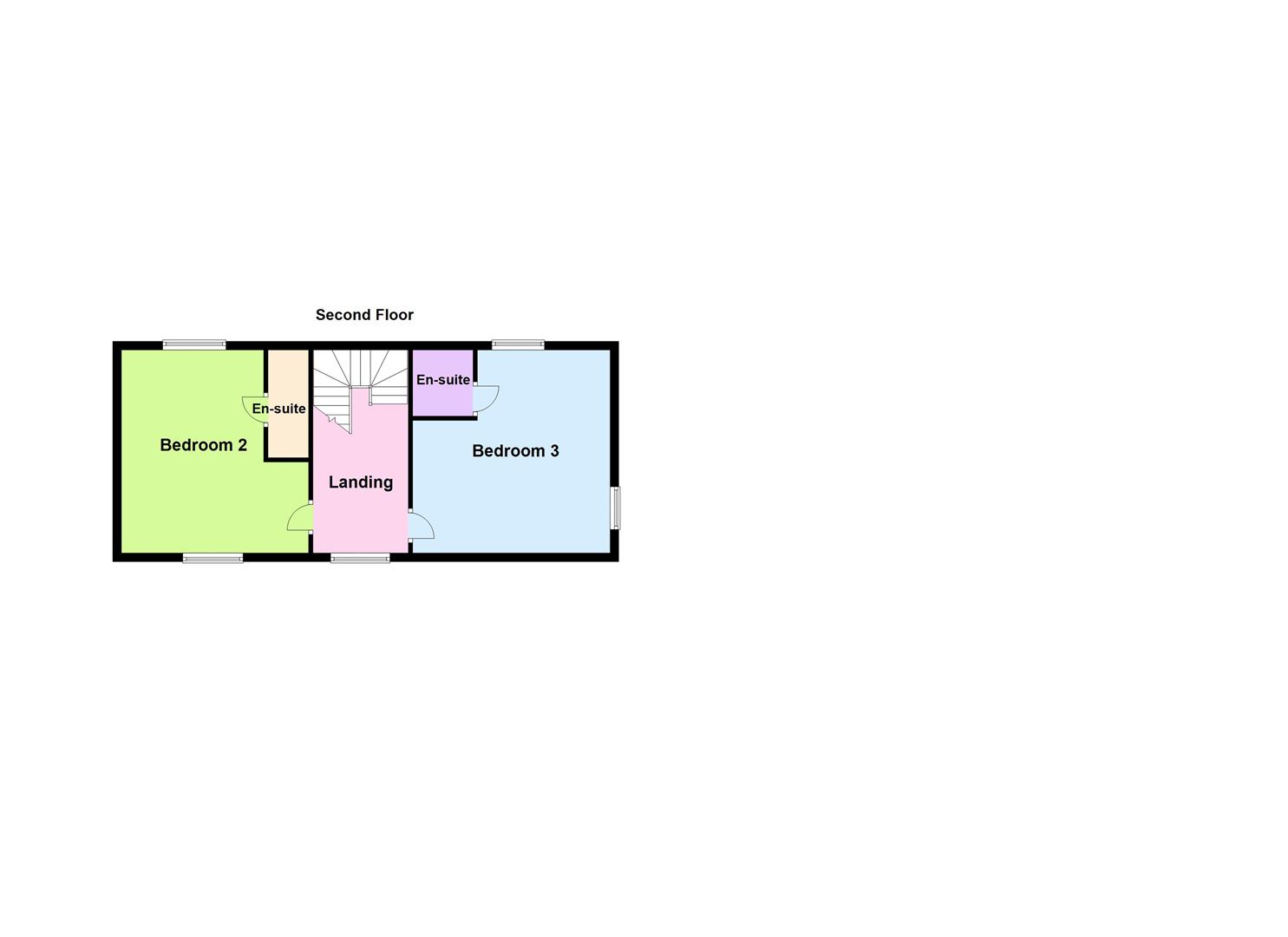Detached house for sale in Frolesworth Road, Ullesthorpe, Lutterworth LE17
* Calls to this number will be recorded for quality, compliance and training purposes.
Property features
- 18th Century Georgian Farm House Dating Back To Circa 1720
- Approximately 0.3 acres Plot With Stunning Countryside Views
- Unique Home With Original Features & Character
- Grand Entrance Hall, Living Room With Cast Iron Fireplace & Snug
- Cottage Style Dining Kitchen, WC, Pantry & Utility Room/Second Kitchen
- Formal Dining Room, Garden Room, Family Room & Cellar
- Six Double Bedrooms, Four En Suite Shower Rooms, Bathroom & WC
- Gated Driveway, Double Garage, Pretty Front Garden & Private Rear Garden
- Viewing Is Essential On This Amazing Family Home
- Energy Rating D, Council Tax Band G & Freehold
Property description
Positioned within the idyllic south Leicestershire countryside 'The Corner House' is a remarkable Georgian farmhouse that is steeped in history. Occupying a plot size of approximately 0.3 of an acre this impressive property dates back to circa 1720 and is both spacious and charming in equal measure. The current owners really have created a home to proud of, making significant improvements along the way whilst retaining the homes original character and features has been of their upmost importance. An internal viewing is truly essential to appreciate this fabulous home. On approach you will be greeted with a gated driveway that continues past the house and leads to the detached double garage. Quite honestly a tardis, the home provides flexible and beautifully proportioned accommodation. Entering into the hallway where the original staircase winds round to the upper floors there is access into the cellar. On the ground floor you will find a living room with a snug area, a separate dining room, family room and a garden room with downstairs WC, utility room and walk in pantry. The dining kitchen is perfectly central to the home and offers a further staircase to the first floor. With cottage style units, granite worksurface, Belfast sink and tiled floor the kitchen is the hub of the home. Travelling up to the first floor there are four bedrooms, two with en-suites, dressing room, family bathroom and a WC. The top floor of the home provides two additional bedrooms, both of which offer en-suite shower rooms. Externally there is a well maintained garden that has a real sense of privacy. There is ample lawn with mature hedging, shrubs and trees and a patio area for outside dining, decorative gravel and side access gate.
Snug (4.17m x 2.29m (13'08" x 7'6"))
Living Room (4.50m x 4.39m (14'9" x 14'5"))
Cellar (4.95m x 4.39m (16'3" x 14'5"))
Dining Kitchen (5.11m x 4.47m (16'9" x 14'8"))
Dining Room (4.60m x 4.50m (15'01" x 14'9"))
Family Room (6.60m x 3.07m (21'8" x 10'1"))
Garden Room (2.46m x 3.78m (8'1" x 12'5"))
Bedroom One (4.70m x 4.50m (15'05" x 14'9"))
En Suite Shower Room (3.51m x 1.70m (11'6" x 5'7"))
Bedroom Four (4.65m x 4.62m max (15'03" x 15'02" max))
En Suite Shower Room (2.26m x 0.97m (7'5" x 3'2"))
Bedroom Five (5.08m x 3.35m (16'8" x 11'13"))
Bedroom Six (2.92m x 2.67m (9'7" x 8'9"))
Bathroom (2.26m x 1.96m (7'5" x 6'5"))
Bedroom Two (4.62m x 4.60m max (15'2" x 15'1" max))
En Suite Shower Room (2.49m x 0.84m (8'2" x 2'9"))
Bedroom Three (4.62m x 4.62m max (15'2" x 15'2" max))
En Suite Shower Room (1.52m x 1.40m (5' x 4'7"))
Double Garage (5.89m x 5.61m (19'4" x 18'5"))
Property info
The Corner House - Floor 0.Jpg View original

The Corner House - Floor 1.Jpg View original

The Corner House - Floor 2.Jpg View original

For more information about this property, please contact
Nest Estate Agents, LE8 on +44 116 484 7811 * (local rate)
Disclaimer
Property descriptions and related information displayed on this page, with the exclusion of Running Costs data, are marketing materials provided by Nest Estate Agents, and do not constitute property particulars. Please contact Nest Estate Agents for full details and further information. The Running Costs data displayed on this page are provided by PrimeLocation to give an indication of potential running costs based on various data sources. PrimeLocation does not warrant or accept any responsibility for the accuracy or completeness of the property descriptions, related information or Running Costs data provided here.



















































.png)
