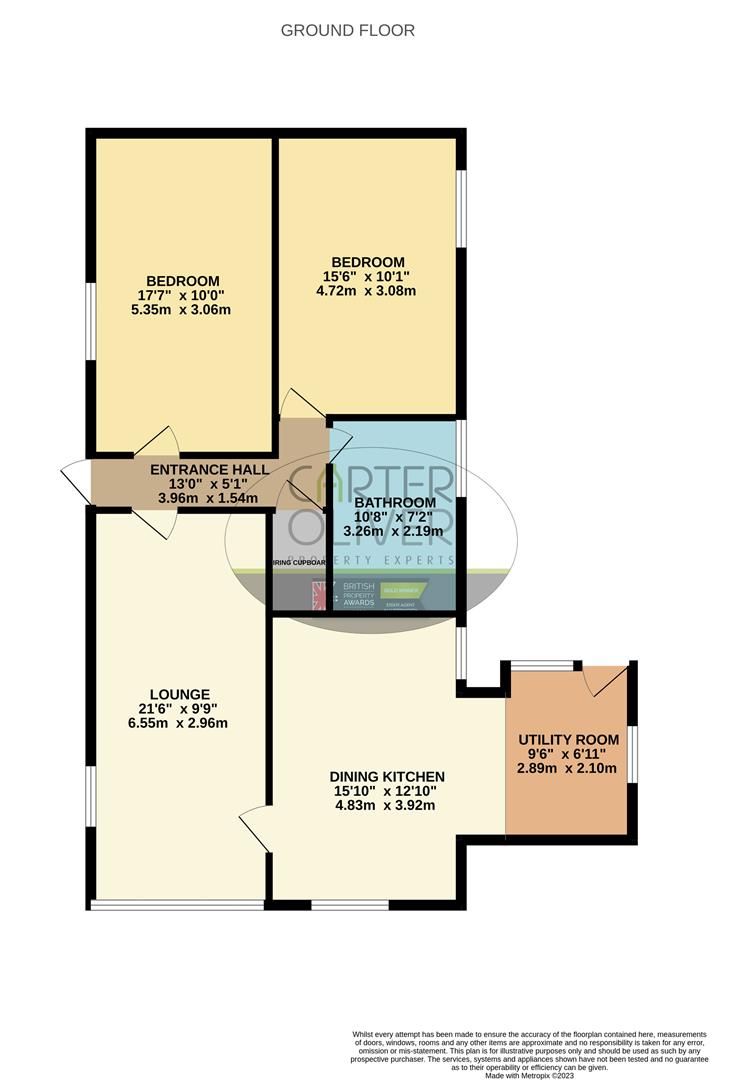Detached bungalow for sale in Brook Street, Walcote, Lutterworth LE17
* Calls to this number will be recorded for quality, compliance and training purposes.
Property features
- Detached bungalow
- 2 double bedrooms
- Bathroom with bath and separate shower
- Lounge with dual aspect
- Dining kitchen (recently refitted)
- Utility
- Garden spaces to 3 sides
- Large driveway (would fit caravan or camper)
- Detached single garage
- Freehold / EPC - D / council tax band - C
Property description
** detached bungalow in the quiet village of walcote ** Just a few minutes into lutterworth, but has its own local amenities, so a car isn't needed for your everyday items. The bungalow has 2 large double bedrooms, a bathroom that has a separate shower and bath and is large enough should you wish to split to creat an ensuite. The kitchen has just recently been refurbished and gives you a lovely space to cook and prepare your meals. The dining space is big enough for a family table for those fmaily gatherings. The front driveway is big enough for a camper van or caravan as well as multiple cars and with the large gate across the front drive provides a private space to call your own. To view please call Carter Oliver Property or visit our website
Front Aspect
There is a large wooden gate that comes across the front of the tarmac driveway, which has room for a camper van or caravan along with multiple cars. The large driveway leads to the single detached garage and the steps up to the front of the house which can be access from the Left to a side door door or to the Right to the side access door into the Utility.
Entrance Hall From Left
This entrance is rarely used as the current owners use the Right side access. But this gives you direct access to the hall which connects the bedrooms and bathroom to the Lounge.
Bedroom 1 (5.36m x 3.05m (17'7 x 10'))
A very large double bedroom, with ample room for your furniture and to add storage if needed. There is a large picture window which over looks the Left side garden and the flooring is laminate for easy cleaning.
Bedroom 2 (4.72m x 3.07m (15'6 x 10'1))
This second bedroom is very large like Bedroom 1. Again laminate flooring but the window in this room over looks the Right hand side garden. Potential here to add an ensuite as it backs onto the bathroom.
Bathroom With Separate Shower And Bath (3.25m x 2.18m (10'8 x 7'2))
Another large room, with ample space to move around if you have mobility needs but also big enough to split to create an ensuite if you prefer.
Lounge (6.40m 1.83m x 2.97m (21' 6 x 9'9))
A long room with large windows to the front and Left side of the house bringing lots of natural light in. The flooring is again laminate and there is a fire place to add a centre point for those cosy nights in.
Dining Kitchen (4.83m x 3.66m 3.05m (max) (15'10 x 12' 10 (max)))
The kitchen has very recently been refurbished and provides ample storage in both wall and base units. There is a breakfast bar area for those quick snacks, but then the room opens out into the dining area. Three are windows to the front and Right side of the property, again bringing lots of natural light into the home.
Utility (2.90m x 2.11m (9'6 x 6'11))
The utility is accessed via an arched entrance from the dining kitchen and provides a great space to come in from the Right side garden, take those muddy boots off and get all of the washing out of the way in one place.
Side Garden To Right
There is a large concrete patio area, and the joy of having 3 garden spaces gives you the sun all day long, or shade if needed.
Rear Garden Area
There is a slight bank to the rear which is lawned and provides a great privacy screen to the rear.
Side Garden To Left
This area has a pathway leading around the bungalow, and is mainly laid to lawn. Again a very private space.
Front View
This view shows that the Bungalow is set back and has a private driveway off the quiet village road which is for local residents and leads only to other houses with no through access.
Large Driveway With Single Garage
Property info
For more information about this property, please contact
Carter Oliver Property Experts, LE17 on +44 1455 364734 * (local rate)
Disclaimer
Property descriptions and related information displayed on this page, with the exclusion of Running Costs data, are marketing materials provided by Carter Oliver Property Experts, and do not constitute property particulars. Please contact Carter Oliver Property Experts for full details and further information. The Running Costs data displayed on this page are provided by PrimeLocation to give an indication of potential running costs based on various data sources. PrimeLocation does not warrant or accept any responsibility for the accuracy or completeness of the property descriptions, related information or Running Costs data provided here.




































.png)

