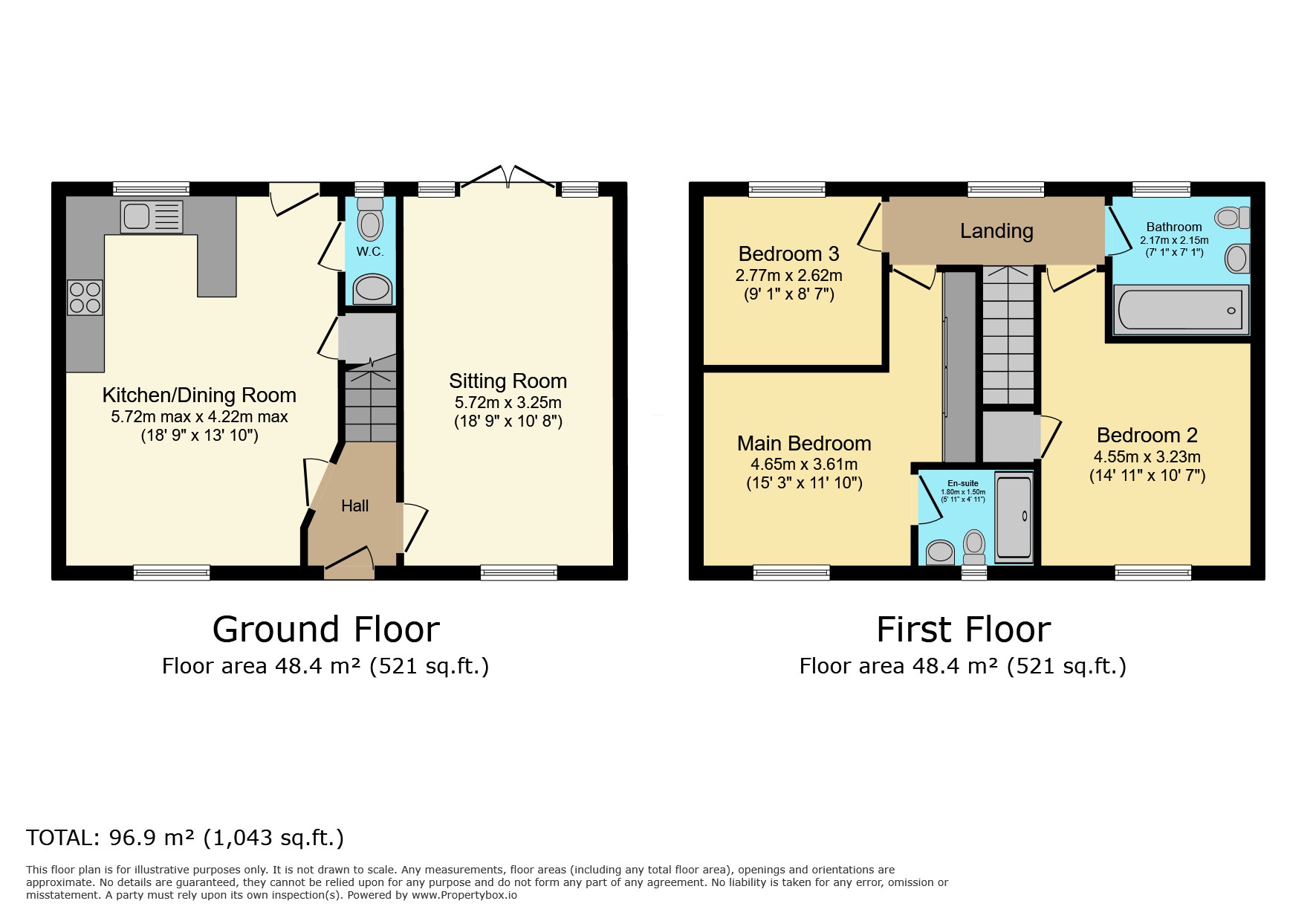Detached house for sale in Lennard Close, Ullesthorpe, Lutterworth, Leicestershire LE17
* Calls to this number will be recorded for quality, compliance and training purposes.
Property features
- No Upward Chain
- Stunning Countryside views
- Three Double Bedrooms
- Master Bedroom with En Suite Shower Room
- Upgraded kitchen
- Sash-style UPVC double glazed windows
- Private rear garden
- Detached Garage and off-road parking
- Freehold
- Council Tax Band D
Property description
Breathtaking countryside views - Marketed by Phil Marsh at Anderson Briggs - This spacious and immaculately-presented, three-bedroom detached family home, boasts three double bedrooms, a detached garage, and a private garden with stunning countryside views to the rear, and is offered to the market with no upward chain.
The property is in outstanding condition throughout, was constructed in 2020 by Balfour Beatty, and benefits from over six years remaining on the NHBC.
Entering through the gloss black composite front door, downstairs accommodation benefits from a spacious entrance hallway fitted with stylish Amtico flooring which is continued throughout the ground floor. The entrance hall provides access to the kitchen-diner, lounge and stairs rising to the first floor. The dual aspect lounge is extremely bright and airy, and features a large window to the front aspect, and double patio doors with ‘perfect fit blinds’ to the rear, providing access to the garden. The kitchen/diner is undoubtedly the hub of the home and benefits from dual aspect windows to the front and rear. The kitchen is fitted with a breakfast bar and a range of grey gloss units with a contrasting teak wood effect surface sitting above the base level units. There are a range of additional, integrated appliances to include; fridge, freezer, slimline dishwasher, double oven, four-ring gas hob with extractor hood over and an integrated washer/dryer. There is contemporary, undercabinet, lighting and modern brushed chrome diamond feature handles. The dining area of the room is located towards the front of the property and has space for a large table to sit in front of the UPVC double sash effect window. In addition, there is further space for an American fridge freezer if required. The home benefits from a ground floor WC which is located off the Kitchen-diner, with a low-level flush WC and pedestal wash handbasin, and splashback tiling.
Moving up to the first-floor you'll be greeted by a spacious landing, with three double bedrooms - master bedroom with en-suite - and a family bathroom. On the landing to the rear elevation, there is a window which provides stunning views over the garden and scenic countryside beyond. Bedroom one is a generously sized double bedroom that is located to the front elevation, this bedroom benefits from a range of fitted wardrobes with mirrored sliding doors and benefits from its own ensuite shower room. The ensuite shower room comprises a low-level flush WC, a pedestal wash handbasin and a large shower with rainfall attachment. Bedroom two is also located to the front of the property - another generously-sized double - which benefits from having access to a useful the storage cupboard. Bedroom three is located to the rear elevation and is another double bedroom, currently being utilised as a home office. There is a window which again has beautiful views over the garden and countryside behind. The family bathroom comprises a low-level flush WC, a pedestal wash handbasin and panelled bath with shower over with tiling to the floor and splashback areas.
Outside, there is a tandem tarmac driveway with a neat, graveled border which provides off-road parking for multiple vehicles and also provides access to the detached garage, which is larger than a standard single, with enough space to park one car and easily enter and exit the vehicle. The garage benefits from a manual up and over door, light and power connected. From the driveway, there is gated access into the rear garden. To the front of the property are well-stocked flower borders sitting beneath the windows. To the rear of the home there is a private, enclosed garden which is mainly laid to lawn. A patio area sits adjacent to the patio doors from the lounge, and rear door from the kitchen which would make ideal space for alfresco dining. The garden is enclosed by combination of fencing and brick walls and beyond the garden, are views over the rolling countryside.
Note - This property is subject to a service charge of *£246.56* per annum which is payable for the upkeep of the estate.
Lennard Close is located in Ullesthorpe - a small village and civil parish situated in the Harborough District of Leicestershire. Located approximately 10 miles north of Rugby, Ullesthorpe is within easy access of the M1, M69, and M6. It is noted for its historic background with a mill, and traces of a medieval settlement evident on the edge of the village. Local amenities include a primary school, post office, village shop, butchers, doctor’s surgery, hairdressers, and garden centre. In addition, there is a congregational church, two public houses, and a golf course attached to the Ullesthorpe Court Hotel.
Property info
For more information about this property, please contact
Anderson Briggs Estate Agents, LE6 on +44 116 448 6124 * (local rate)
Disclaimer
Property descriptions and related information displayed on this page, with the exclusion of Running Costs data, are marketing materials provided by Anderson Briggs Estate Agents, and do not constitute property particulars. Please contact Anderson Briggs Estate Agents for full details and further information. The Running Costs data displayed on this page are provided by PrimeLocation to give an indication of potential running costs based on various data sources. PrimeLocation does not warrant or accept any responsibility for the accuracy or completeness of the property descriptions, related information or Running Costs data provided here.













































.png)
