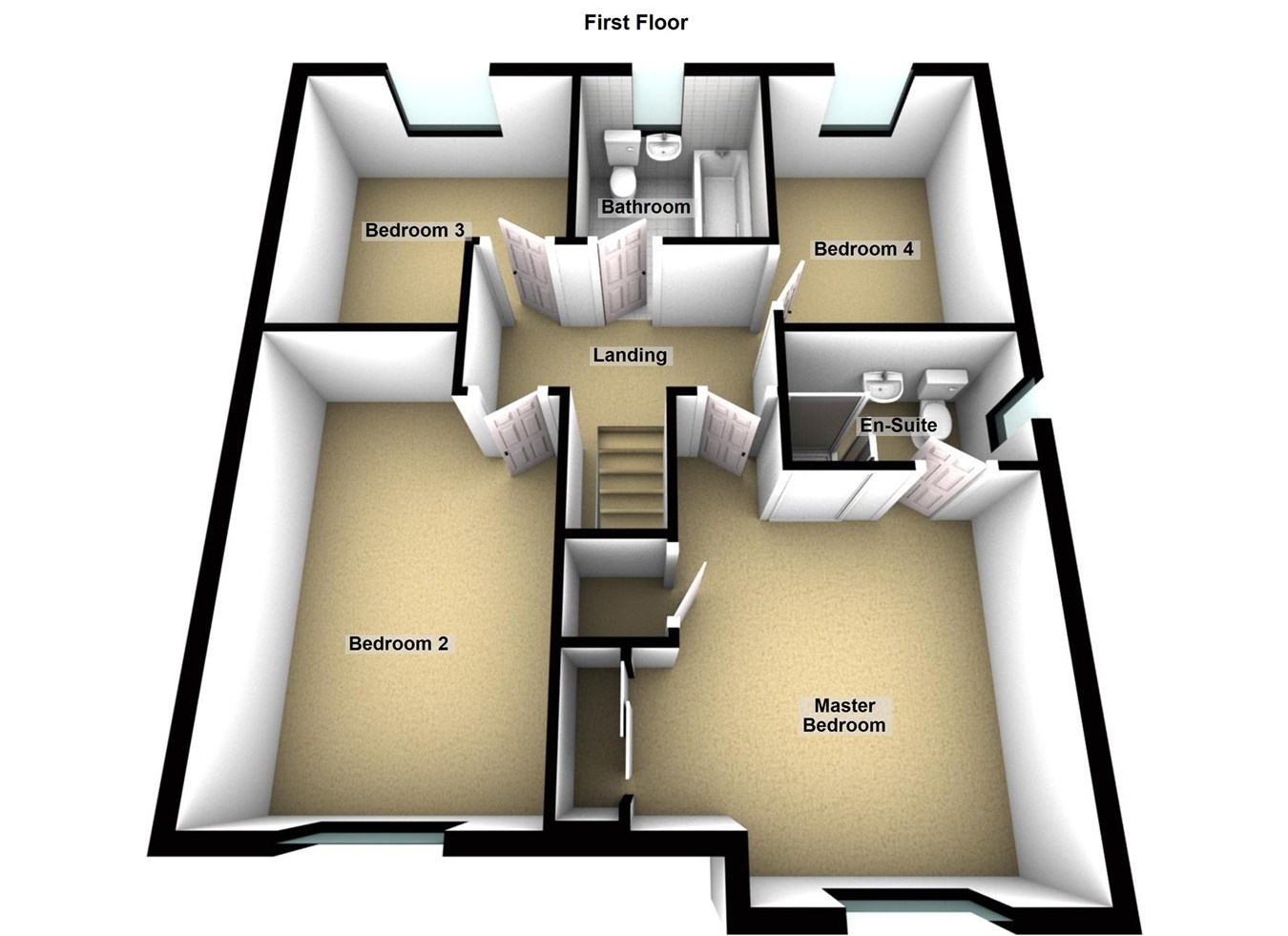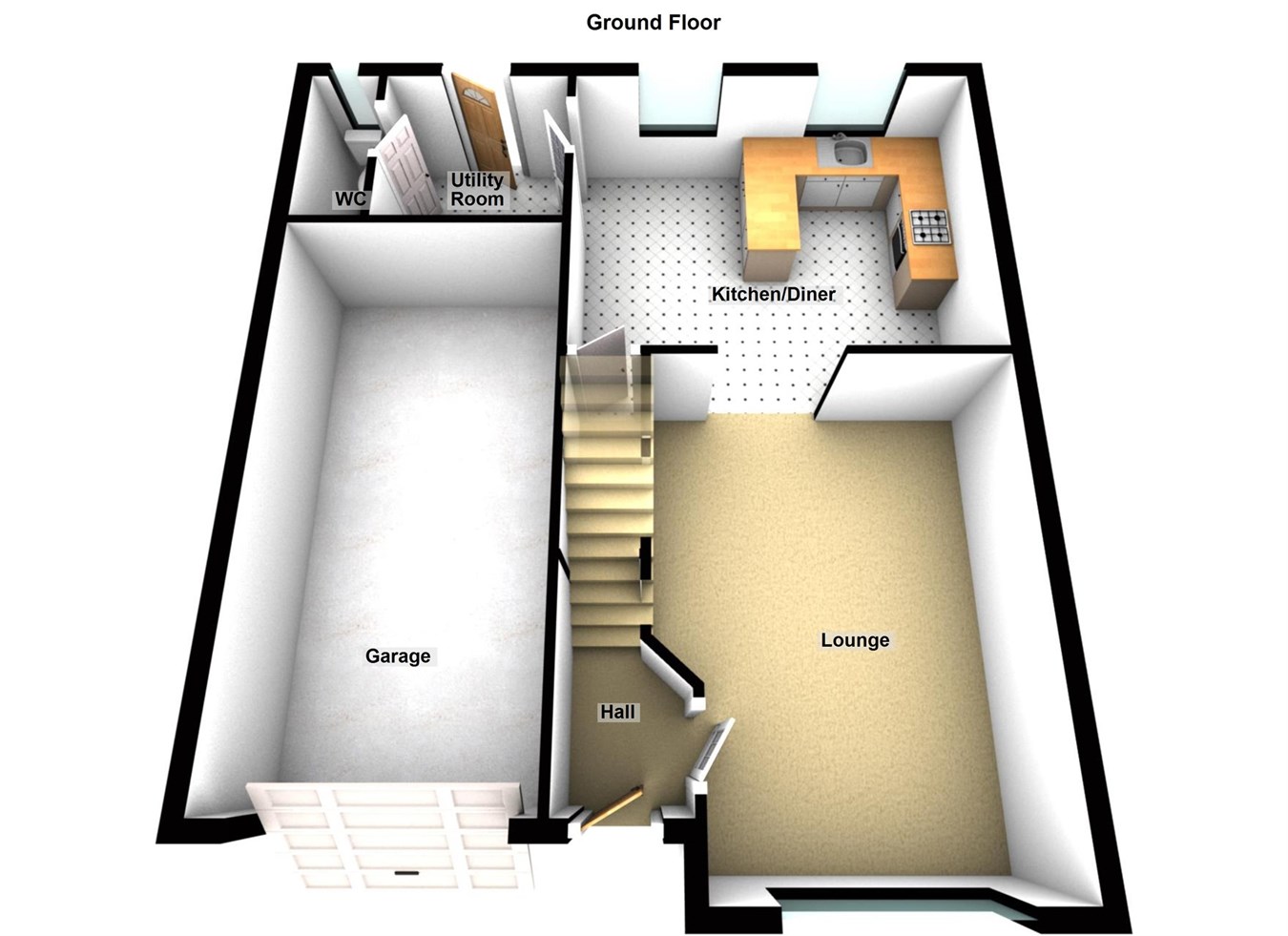Detached house for sale in The Leys, Ullesthorpe LE17
* Calls to this number will be recorded for quality, compliance and training purposes.
Property description
Ground Floor
Entrance Hall
Entrance door to front aspect, radiator, stairs rising to first floor, communicating door to:
Lounge 5.08m (16'8") x 3.68m (12'1") max
uPVC double glazed window to front aspect, radiator, television/DAB/satellite aerial point, telephone point, feature reclaimed timber archway to:
Kitchen/Diner 4.54m (14'11") x 3.54m (11'7")
Fitted with a range of wall and base level units with work surfaces over, one and half bowl stainless steel sink and drainer unit with mixer tap, integrated induction hob with stainless steel splashback and extractor fan over, ceramic tiled splashbacks, integrated combination microwave oven, integrated dishwasher and fridge/freezer, reclaimed timber and brick breakfast bar with perching stools, inset ceiling downlights, radiator, Amtico flooring, understairs storage cupboard, wall mounted 'Ideal' gas central heating combination boiler, two uPVC double glazed windows to rear aspect, communicating door to:
Utility
Fitted base unit with work surface and upstand over, stainless steel sink and drainer unit with mixer tap, space and plumbing for washing machine and tumble dryer, radiator, extractor fan, Amtico flooring, double glazed door to garden, communicating door to:
Cloakroom
Fitted white suite comprising low level flush w.c., pedestal wash hand basin, radiator, extractor fan, inset ceiling downlights, Amtico flooring, obscure uPVC double glazed window to rear aspect.
First Floor
Landing
Loft access, communicating doors.
Principal Bedroom 4.61m (15'2") x 2.99m (9'10")
uPVC double glazed window to front aspect, built in storage cupboard, fitted mirrored sliding door wardrobe, radiator, television aerial point, telephone point, communicating door to:
En-Suite
Fitted white suite comprising low level flush w.c., pedestal wash hand basin, double width shower cubicle with rainwater shower, ceramic tiling to water sensitive areas, extractor fan, shaver socket, chrome ladder style towel radiator, inset ceiling downlights, Amtico flooring, obscure uPVC double glazed window to side aspect.
Bedroom Two 4.76m (15'7") max x 3.08m (10'1")
uPVC double glazed window to front aspect, radiator, television aerial point.
Bedroom Three 3.33m (10'11") max x 3.12m (10'3")
uPVC double glazed window to rear aspect, radiator.
Bedroom Four 3.28m (10'9") x 2.38m (7'10")
uPVC double glazed window to rear aspect, radiator.
Bathroom
Fitted white suite comprising low level flush w.c., pedestal wash hand basin, panel bath with shower over and glass shower screen, ceramic tiling to water sensitive areas, extractor fan, shaver socket, chrome ladder style towel radiator, inset ceiling downlights, Amtico flooring, obscure uPVC double glazed window to rear aspect.
Outside
Garden
To the front the property overlooks the old railway line. The front garden includes an artificial lawn area with a shrub/tree planted border, a double width driveway provides off-road parking and leads to the single garage, canopy over entrance door and external light. Gated side access to the landscaped rear garden which has a paved patio terrace, bespoke fixed timber gazebo, steps with feature lighting leading to a summerhouse, two lawned areas, external light and water supply.
Garage
With up and over door, power and light connected.
Agents Note
Miscellaneous
Harborough District Council
Council Tax Band E
£2,646.88
Property info
For more information about this property, please contact
Hind Estates, LE17 on +44 1455 364006 * (local rate)
Disclaimer
Property descriptions and related information displayed on this page, with the exclusion of Running Costs data, are marketing materials provided by Hind Estates, and do not constitute property particulars. Please contact Hind Estates for full details and further information. The Running Costs data displayed on this page are provided by PrimeLocation to give an indication of potential running costs based on various data sources. PrimeLocation does not warrant or accept any responsibility for the accuracy or completeness of the property descriptions, related information or Running Costs data provided here.




































.png)