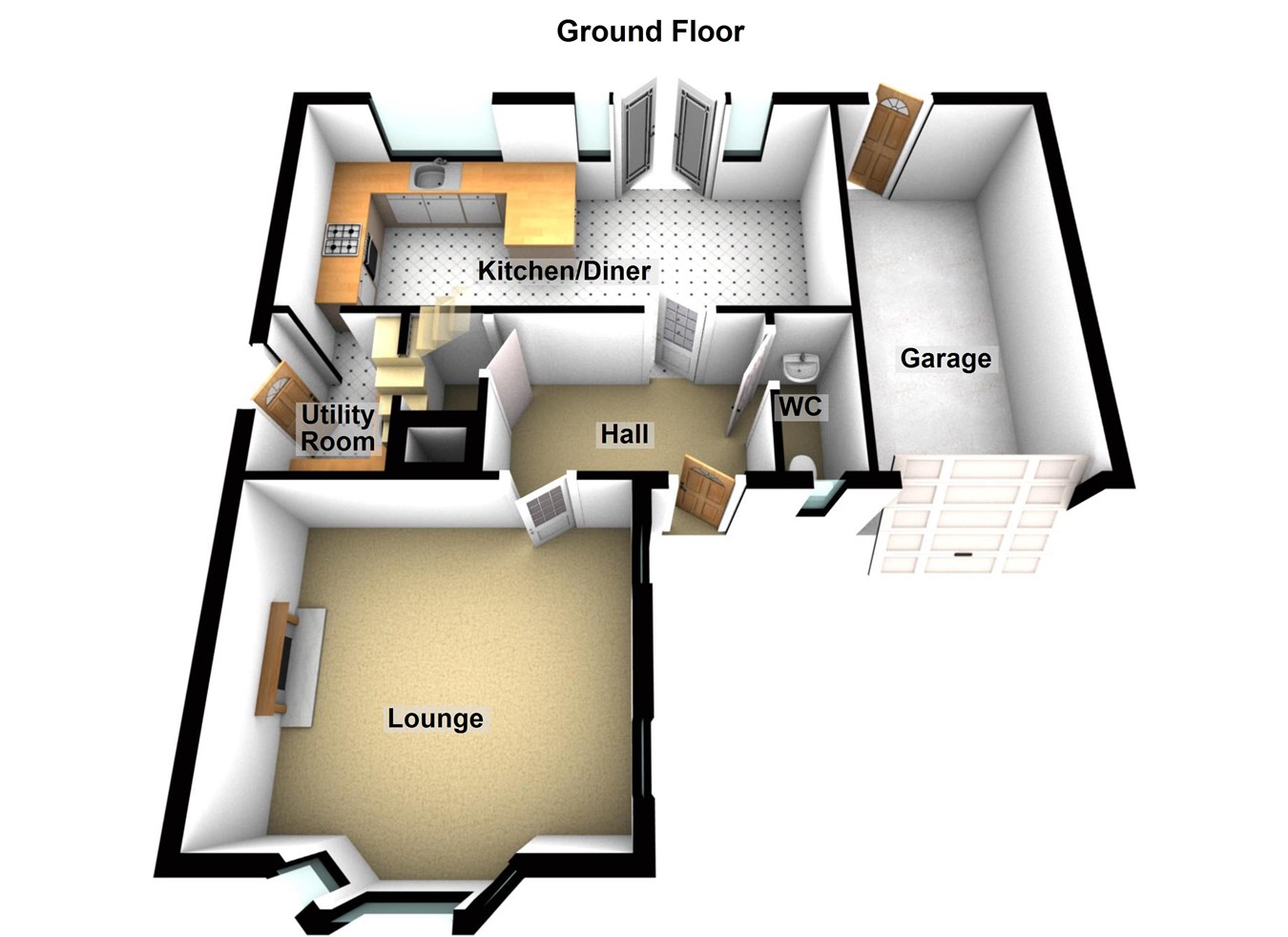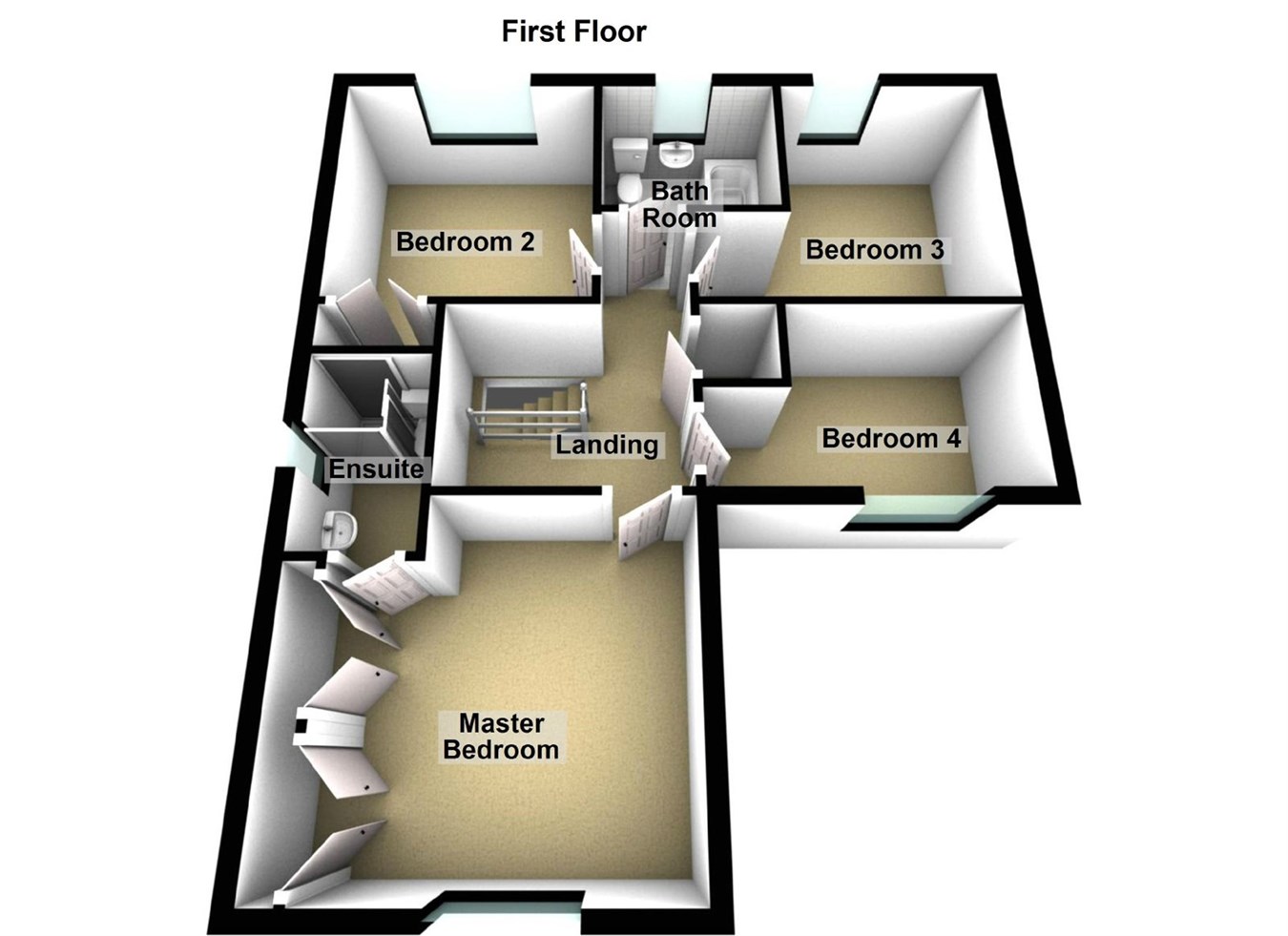Detached house for sale in Robinia Close, Lutterworth LE17
* Calls to this number will be recorded for quality, compliance and training purposes.
Property description
Ground Floor
Entrance Hall
Entrance door with decorative glazed panel to front aspect, staircase to first floor, understairs storage cupboard, radiator, communicating doors.
Cloakroom
Fitted white suite comprising low level flush w.c., wash hand basin with vanity cupboard beneath, tiled floor, radiator, obscure uPVC double glazed window to front aspect.
Lounge 4.22m (13'10") x 3.56m (11'8")
Feature fire surround with decorative cast iron and tiled inset with gas coal effect fire, radiator, telephone point, television aerial point, uPVC double glazed bay window to front aspect, two uPVC double glazed windows to side aspect,
Kitchen/Diner 6.49m (21'4") x 2.91m (9'6")
Fitted with a stunning range of gloss white wall and base level units with soft close doors and drawers, 'Minerva' sparkling white acrylic worksurfaces, breakfast bar and upstands, 'Franke' carbon black sink unit with 'Franke Olympus' spring pull out nozzle chrome mixer tap.
Integrated 'Neff' appliances including a slide and hide single electric oven, compact oven and microwave, warming drawer, induction hob, black glass angled chimney extractor hood, larder fridge and freezer and dishwasher, recessed ceiling down lighting, colour changing LED under cabinet and plinth lighting, two Anthracite vertical designer radiators, facility and connections for a wall mounted television, uPVC double glazed window to rear aspect, uPVC double glazed French doors to rear aspect.
Utility
Fitted with a range of gloss white wall and base level units with soft close doors, white work surfaces and upstands over, carbon black 'Franke' sink unit with 'Franke' swivel spout chrome mixer tap, colour changing LED under cabinet and plinth lighting, space under for washing machine, recessed ceiling down lighting, extractor fan, tiled floor, wall mounted gas central heating boiler, obscure double glazed door to side aspect.
First Floor
Landing
Loft access, built in airing cupboard housing hot water cylinder and with linen storage space, communicating doors.
Principal Bedroom 3.62m (11'11") x 3.04m (10'0") max
Two uPVC double glazed windows to front aspect, two built in double wardrobes, radiator, communicating door to:
En-Suite
Fitted white suite comprising low level flush w.c., wash hand basin with vanity cupboard beneath, shower cubicle with shower over, tiling to water sensitive areas, shaver point, extractor fan, chrome ladder style towel radiator, obscure uPVC double glazed window to side aspect.
Bedroom Two 2.96m (9'9") x 2.94m (9'8")
uPVC double glazed window to rear aspect, radiator, built in double wardrobe.
Bedroom Three 3.63m (11'11") x 2.99m (9'10")
Subject to sloping eaves, uPVC double glazed window to rear aspect, radiator, eaves storage cupboard.
Bedroom Four 3.55m (11'8") max x 2.16m (7'1")
Subject to sloping eaves, uPVC double glazed window to front aspect, radiator.
Bathroom
Fitted white suite comprising of concealed cistern w.c., wash hand basin with vanity cupboard beneath, p-shaped bath with shower screen and shower over, shaver point, chrome ladder style towel radiator, extractor fan, decorative tiling to walls and floor, obscure uPVC double glazed window to rear aspect.
Outside
Garden
To the front there is a lawn area including a small tree, driveway providing off road parking and leading to the garage, canopy over entrance door with exterior light, gated access leads to the rear garden which is enclosed mainly by timber panelled fencing, laid to lawn, paved seating areas, ornamental dwarf wall, young trees and external water supply.
Garage
With up and over door, power and light connected, pedestrian access door into garden.
Agents Note
Miscellaneous
Harborough District Council
Council Tax Band D
£2,266.07
Property info
For more information about this property, please contact
Hind Estates, LE17 on +44 1455 364006 * (local rate)
Disclaimer
Property descriptions and related information displayed on this page, with the exclusion of Running Costs data, are marketing materials provided by Hind Estates, and do not constitute property particulars. Please contact Hind Estates for full details and further information. The Running Costs data displayed on this page are provided by PrimeLocation to give an indication of potential running costs based on various data sources. PrimeLocation does not warrant or accept any responsibility for the accuracy or completeness of the property descriptions, related information or Running Costs data provided here.
































.png)