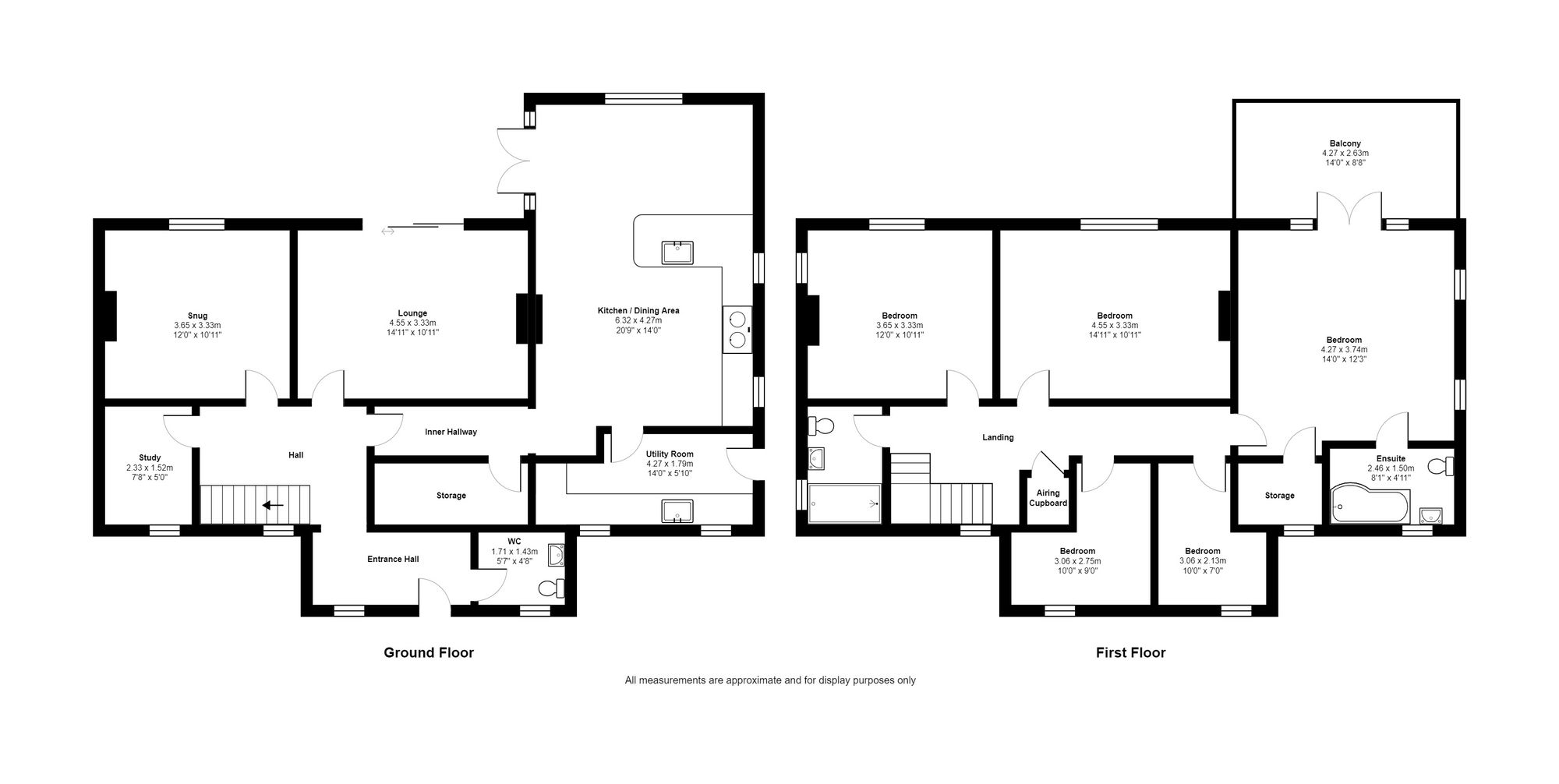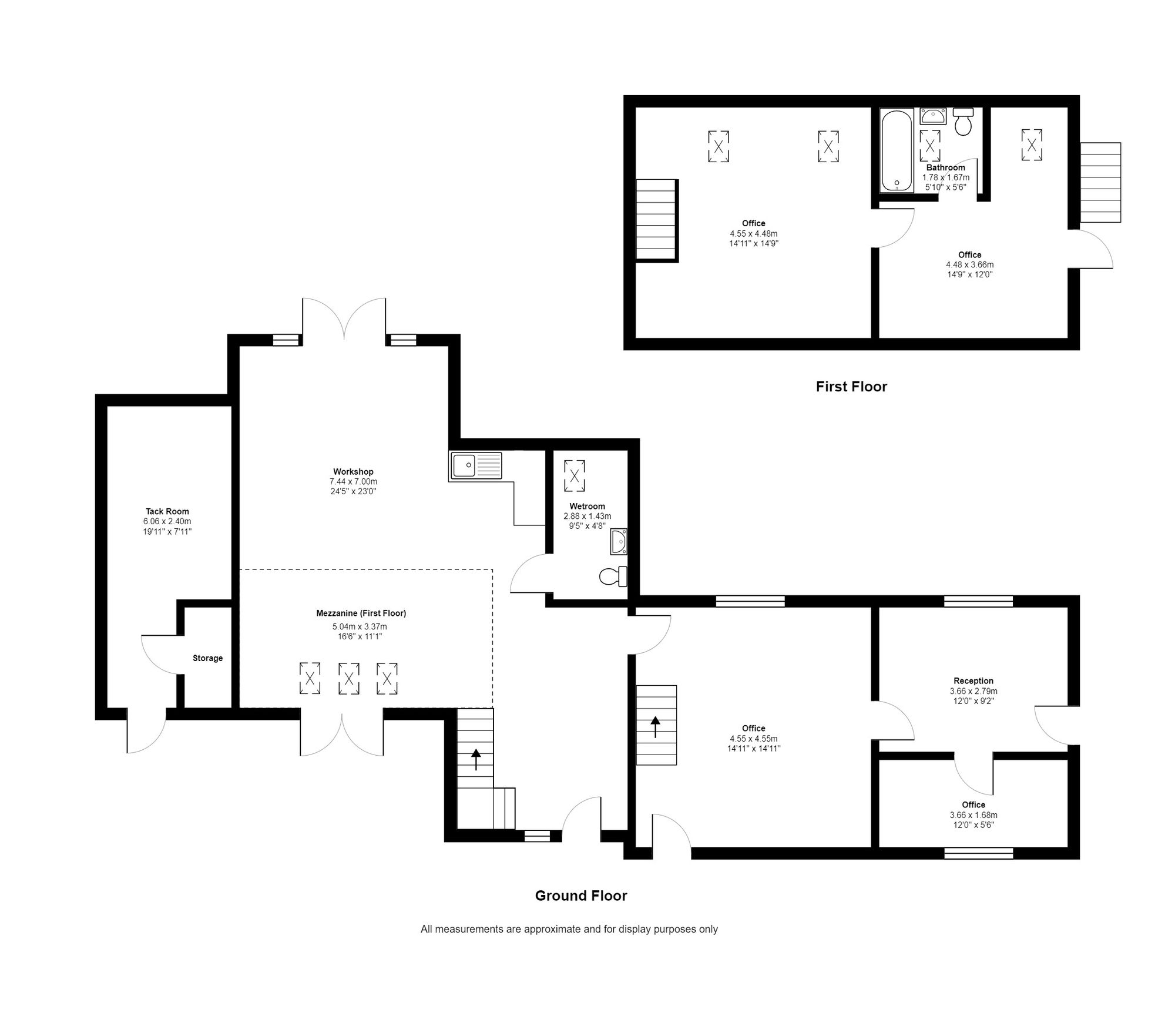Detached house for sale in Beechcliffe Lane, Tittensor ST12
* Calls to this number will be recorded for quality, compliance and training purposes.
Property features
- Substantial detached five bedroom family home
- Stunning, far-reaching views
- Two reception rooms & office on the ground floor, five bedrooms & two bathrooms on first floor
- Plot extending to approximately 1.3 acres
- Extended kitchen with large master bedroom & balcony over.
- Detached barn with workshop in the newly extended element (with planning consent for commercial use) & additional outbuildings (garage & stables)
- Potential to create a large, self contained annexe (subject to change of use for the commercial workshop)
- Two solar pv installations with feed in tariff plus air source heat pump for workshop
- Being offered for sale with the benefit of no upward chain
- Exceptional rural location with convenient links to the Potteries, M6 and mainline railway stations.
Property description
This substantial detached five-bedroom family home and large detached barn/ workshop offers a unique opportunity to embrace country living at its finest. Boasting stunning, far-reaching views and occupying a plot extending to approximately 1.3 acres, this property is a true haven for those seeking space, privacy, and tranquillity.
The ground floor of the property comprises two reception rooms and an office off the central hallway, providing ample space for family gatherings and day-to-day living. On the first floor, you will find five generously sized bedrooms an en-suite bathroom and shower room off the landing. The master bedroom is truly stunning with double doors opening out onto the balcony to take in the exceptional views.
The extended kitchen, with a separate utility room/ pantry, offers an abundance of natural light and scenic views of the surrounding countryside.
Externally, the property features a large lawned garden to the front, ensuring privacy from the lane, while the rear offers a paved entertaining area, providing the perfect backdrop for outdoor enjoyment. The property also benefits from three securely fenced paddocks, totalling approximately 0.8 acres, making it an ideal haven for equestrian enthusiasts or those seeking to embrace a self-sustainable lifestyle.
Additionally, this exceptional rural property features a detached barn which is currently in use as workshop and offices, with planning consent for commercial use in the extended workshop element, and the potential to create a self-contained annexe, subject to the relevant planning permissions.
The presence of two solar pv installations with feed-in tariffs and an air source heat pump for the workshop further enhances the property's eco-friendly credentials.
Conveniently located with easy access to the Potteries, M6, and mainline railway stations, this exceptional property offers a rare opportunity to embrace a peaceful countryside lifestyle without compromising on accessibility. With no upward chain and a wealth of versatile spaces, this property truly presents the perfect opportunity for a discerning buyer seeking a spacious family home in a picturesque setting.
Don't miss out on the chance to make this idyllic rural retreat your own. Contact our agency today to arrange a viewing and explore the endless possibilities that this stunning property has to offer.
EPC Rating: C
Location
Located on the outskirts of Tittensor, the property has wonderful views but is a few minutes drive to the A34, giving easy access to the M6, A500 and A50.
The property is within easy reach of Stone, Newcastle under Lyme and Stoke on Trent.
Kitchen (6.32m x 4.27m)
Extended kitchen with bespoke solid wood units, electric aga with extractor hood over, integrated dishwasher and solid wooden worksurfaces.
Utility (4.27m x 1.79m)
Solid wooden units and work surface. The utility room houses the oil fired boiler and has an external door at the side of the property.
Sitting Room (4.55m x 3.33m)
With sliding doors opening out to the paved entertaining area and wonderful, far reaching views.
Snug (3.65m x 3.33m)
With an open fireplace.
Study (2.33m x 1.52m)
Bedroom One & En-Suite Bathroom (4.27m x 3.74m)
Spacious bedroom with exceptional views. Double doors open out onto a balcony.
There is an en-suite bathroom and a large walk in store cupboard/ wardrobe.
Bedroom Two (4.55m x 3.33m)
The second double bedroom also benefits from the wonderful views.
Bedroom Three (3.65m x 3.33m)
Bedroom three, another double bedroom has views to the rear.
Bedroom Four (3.06m x 2.75m)
Bedrooms four and five are at the front of the property, overlooking the front garden.
Bedroom Five (3.06m x 2.13m)
Workshop (7.44m x 7.00m)
The workshop has underfloor heating supplied by the air source heat pump.
Workshop Mezzanine (5.04m x 3.37m)
Wet Room (2.88m x 1.43m)
Ground Floor Office (4.55m x 4.55m)
The ground floor office has electric under-floor heating and radiators running off the air source heat pump.
Reception (3.66m x 2.79m)
Ground Floor Office Two (3.66m x 1.68m)
First Floor Office (4.55m x 4.48m)
First Floor Office Two With En-Suite Bathroom (4.48m x 3.66m)
Front Garden
Large lawned garden to the front of the property, affording privacy from the lane.
Rear Garden
Paved entertaining area and lawn to the rear of the property with outstanding views.
Garden
Paddocks extending to approximately 0.8 acres split into three, securely fenced areas.
Parking - Garage
Open fronted garaging with gated entrance
Parking - Driveway
Gravelled parking area for a number of vehicles
Parking - Driveway
Additional gravelled parking area to the rear of the property
Property info
For more information about this property, please contact
Edge Goodrich, ST21 on +44 1785 292362 * (local rate)
Disclaimer
Property descriptions and related information displayed on this page, with the exclusion of Running Costs data, are marketing materials provided by Edge Goodrich, and do not constitute property particulars. Please contact Edge Goodrich for full details and further information. The Running Costs data displayed on this page are provided by PrimeLocation to give an indication of potential running costs based on various data sources. PrimeLocation does not warrant or accept any responsibility for the accuracy or completeness of the property descriptions, related information or Running Costs data provided here.



















































































.png)
