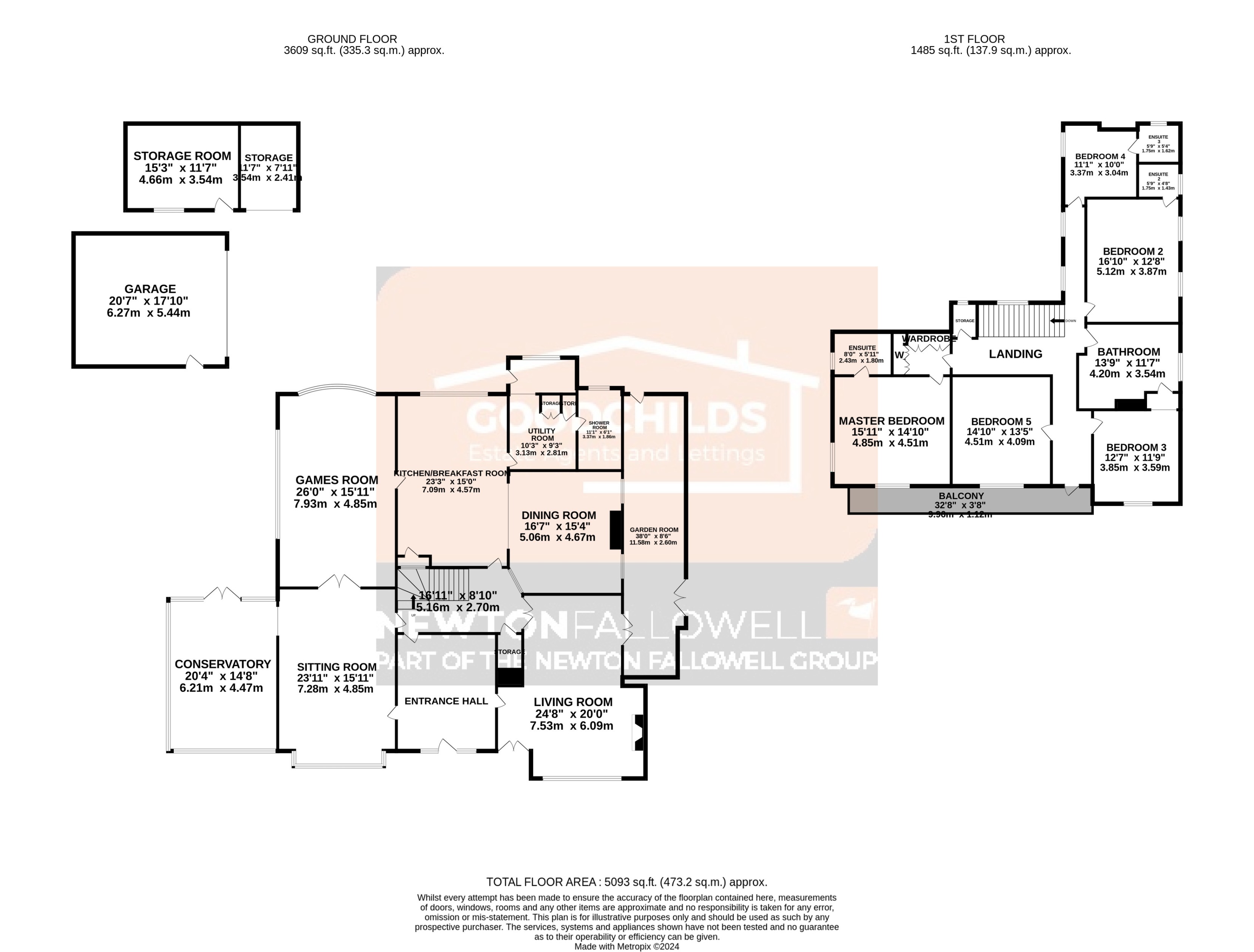Detached house for sale in Caverswall Road, Blythe Bridge, Stoke-On-Trent ST11
* Calls to this number will be recorded for quality, compliance and training purposes.
Property features
- Five bedroom family home with five bathrooms
- Five reception rooms
- Spacious entrance hall
- Games room & 20 foot Conservatory
- Double garage
- Balcony with rural views
- Utility room
- Landscaped gardens
- Very popular location
- No upward chain
Property description
A luxurious find - Allow us to introduce you to this marvellous residence with many gorgeous features that you simply must see to fully appreciate. Positioned on a sprawling plot, the grandeur of this property is evident from the moment you pass through the gated entrance, setting the stage for a lifestyle of luxury. Not only that, this home boasts a picture-perfect interior to match, this property is incredible in every sense of the word. Located on a tree lined road with easy access to the A50 and M6 motorway network this makes the perfect family home in our opinion.
The property in brief comprises; entrance hallway, four spacious reception rooms, an open plan kitchen, conservatory, garden room, utility room, downstairs shower room, landing, five bedrooms, three en-suites and a family bathroom. Externally the property sits on a large plot with a gated entrance and wrap around gardens. There is also ample off road parking together with a double garage and a large brick built store.
EPC rating: D.
Front
Driveway providing ample off road parking, electric gardens and gardens laid to lawn with well maintained shrubbery.
Entrance Hall (15'5 x 13'4)
Two radiators, feature fireplace and door to front.
Sitting Room (15'11 x 23'11)
Two radiators, feature fireplace and double glazed box window to front.
Conservatory (14'8 x 20'3)
Radiator, tiled flooring and double glazed bay window to rear garden.
Games Room (15'11 x 26')
Radiator, double glazed window to side and double glazed bow window to rear.
Living Room (24'8 x 20' max)
Large feature fireplace, double glazed window to front, double doors to front and doors into garden room.
Kitchen/Breakfast Room (15' x 23'3)
Range of wall and base units with preparation work surfaces. Oven with gas hobs and extractor over, dishwasher, double sink and breakfast service bar. Storage cupboard, radiator and double glazed window to rear.
Dining Room (16'7 x 15'4)
Radiator, feature fireplace and two double glazed windows to side.
Utility Room (10'3 x 9'3)
Plumbing for an automatic washing machine and space for a dryer. Storage cupboards, space for fridge/freezer, double glazed window to rear and door to rear garden.
Ground Floor Shower Room (6'1 x 11'1)
White three piece suite comprising of; W.C, sink and shower cubicle. Radiator and double glazed window to rear.
Garden Room (8'6 x 38')
Quarry tile flooring and double doors opening into garden.
Inner Hallway
Two storage cupboards, stain glass window and stairs to first floor.
Landing
Radiator, stain glass window, storage room and door to balcony.
Master Bedroom (15'11 x 14'10)
Radiator double glazed window to front and side.
Ensuite (8' x 5'11)
White W.C, sink and panelled bath with shower over. Part tiled walls, radiator and double glazed window to side.
Walk-In Wardrobe (6'9 x 5'7)
Fitted wardrobes.
Bedroom Two (12'8 x 16'10)
Radiator, feature fireplace and two double glazed windows to side.
Ensuite Two (5'9 x 4'8)
White W.C, sink and shower cubicle. Tiled walls, radiator and double glazed window to side.
Bedroom Three (12'7 x 11'9)
Radiator and double glazed window to front.
Bedroom Four (11'1 x 10')
Radiator and double glazed window to side.
Ensuite Three (5'8 x 5'4)
White W.C, sink and shower cubicle. Tiled walls, radiator and double glazed window to side.
Bedroom Five (14'10 x 13'5)
Radiator, feature fireplace and double glazed window to front.
Family Bathroom (11'11 x 12'6)
White three piece suite comprising of; W.C, sink and freestanding bath. Radiator and double glazed window to side.
Rear
Spacious patio area to the rear with storage outbuildings and gated access to double garage.
Double Garage (20'8 x 17'10)
Up-and-over door to front and door to side. Electric power and lighting.
For more information about this property, please contact
Goodchilds - Stoke-on-Trent, ST1 on +44 1782 933129 * (local rate)
Disclaimer
Property descriptions and related information displayed on this page, with the exclusion of Running Costs data, are marketing materials provided by Goodchilds - Stoke-on-Trent, and do not constitute property particulars. Please contact Goodchilds - Stoke-on-Trent for full details and further information. The Running Costs data displayed on this page are provided by PrimeLocation to give an indication of potential running costs based on various data sources. PrimeLocation does not warrant or accept any responsibility for the accuracy or completeness of the property descriptions, related information or Running Costs data provided here.



















































.png)
