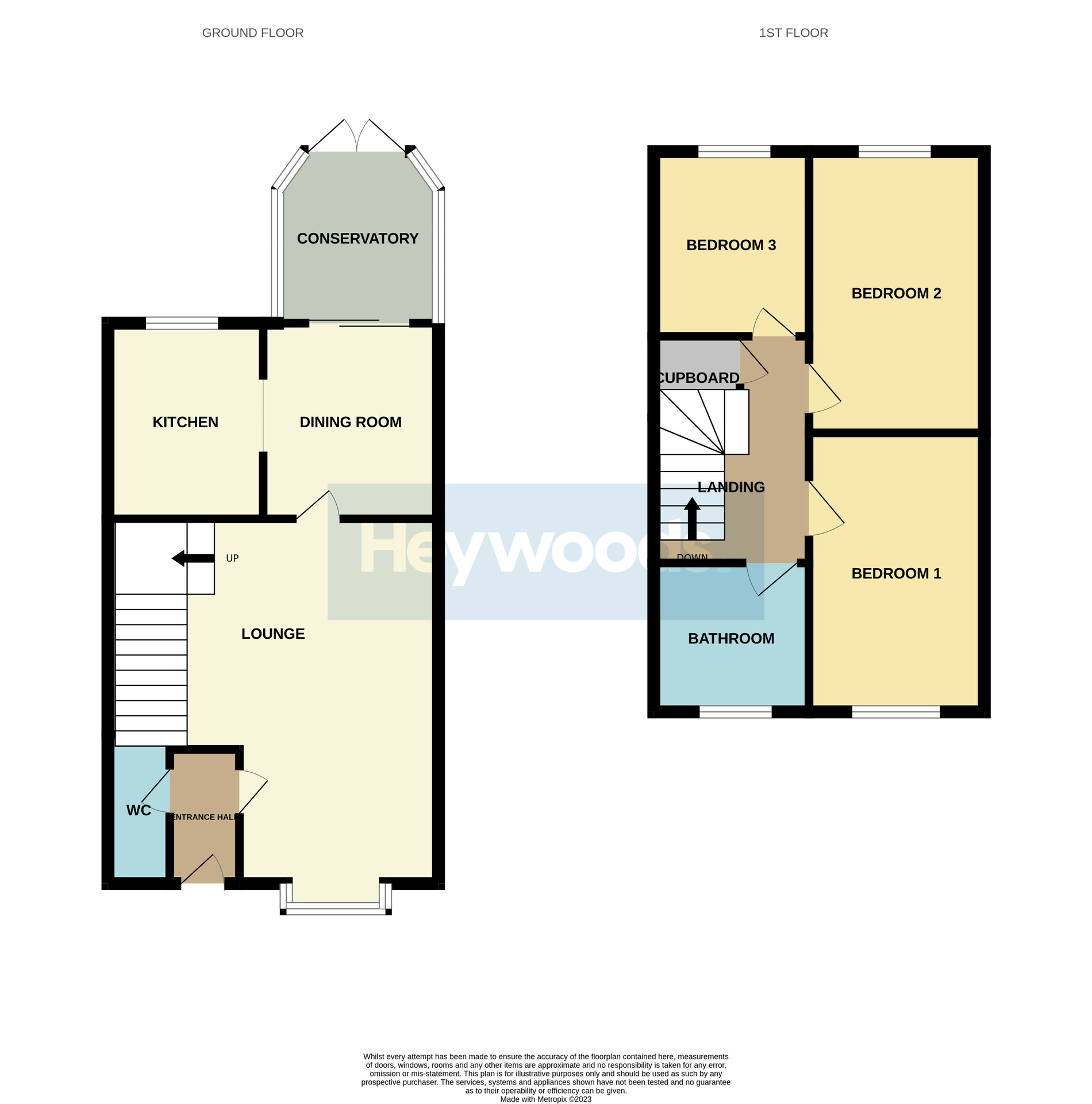Semi-detached house for sale in Ironbridge Drive, Silverdale, Newcastle-Under-Lyme ST5
* Calls to this number will be recorded for quality, compliance and training purposes.
Property features
- Well Presented Semi Detached Family Home
- Three Bedrooms
- Lounge, Dining Room and Conservatory
- Popular and Convenient Location
- Guest W.C and First Floor Family Bathroom
- Private and Enclosed Rear Garden
- Driveway and Garage
- Perfect for First Time Buyers and Families
- Viewing Highly Advised!
Property description
A well-presented semi-detached house located in the sought-after area of Newcastle-under-Lyme. Situated at Ironbridge Drive, this property offers a wonderful opportunity for both first-time buyers and families looking for a comfortable and spacious home.
The ground floor features a generous living room that boasts large windows, allowing for an abundance of natural light to fill the space. This room offers a perfect space for entertaining guests or relaxing with the family.
Adjacent to the living room, you will find the dining room which opens to the well-appointed kitchen that has been tastefully designed and equipped with modern appliances including oven and induction hob. This inviting space provides plenty of storage and countertop space. This room creates a perfect spot for meals and social gatherings.
Completing the first floor is a convenient guest W.C and conservatory which boats underfloor heating.
Ascending to the first floor, you will find three bright yet cosy bedrooms. The master bedroom is particularly noteworthy for its spaciousness and features plenty of space for all of the essential bedroom furniture. Additionally, the other two bedrooms are perfectly sized to comfortably accommodate family members or guests or to be used as a home office.
Completing the first floor is a well appointed family bathroom, complete with a bath and overhead shower, vanity wash hand basin and W.C., ideal for a relaxing soak after a long day.
Externally, there is a private and enclosed rear garden that provides the perfect escape from the hustle and bustle of daily life. The garden offers a great space for outdoor activities and entertainment, perfect for children to play or for hosting barbecues on warm summer days. Additionally, the property also offers a driveway, providing off-road parking space for two vehicles which leads to the garage with up and over door, power and lighting.
Situated in Newcastle-under-Lyme, this property benefits from its close proximity to excellent local amenities. The bustling town centre, with its array of shops, restaurants, and cafes, is only a short distance away, ensuring convenient access to all daily necessities. The area also offers a range of reputable schools, making this an excellent location for families with young children. The property is also located within close proximity to Keele University and Newcastle college.
Entrance Hall
With upvc front door, tiled floor, door to guest W.C and door to lounge.
Guest W.C (1.90 m x 0.84 m (6'3" x 2'9"))
With W.C., pedestal wash hand basin, tiled floor, radiator and obscure upvc window to front elevation.
Lounge (5.05 m x 4.62 m (16'7" x 15'2"))
With upvc box bay window to front elevation, carpet to floor, two radiators, electric fire with feature surround, stairs leading to first floor and door leading to dining room.
Dining Room (2.98 m x 2.41 m (9'9" x 7'11"))
With tiled floor, radiator, archway leading to kitchen and sliding patio doors leading to conservatory.
Kitchen (2.64 m x 2.00 m (8'8" x 6'7"))
With a range of fitted wall and base units, integrated oven, four ring induction hob with extractor hood over, space for washer and fridge freezer, sink and drainer, tiled splashbacks, tiled floor and window to rear elevation.
Conservatory (2.85 m x 2.13 m (9'4" x 7'0"))
Tiled floor with underfloor heating and French patio doors leading to garden.
First Floor Landing
With carpet to floor, upvc window to side elevation, loft access and doors leading to three bedrooms, family bathroom and storage cupboard.
Bedroom One (4.31 m x 2.67 m (14'2" x 8'9"))
With upvc window to front elevation, carpet to floor and radiator.
Bedroom Two (3.70 m x 2.55 m (12'2" x 8'4"))
With upvc window to rear elevation, carpet to floor and radiator.
Bedroom Three (2.73 m x 1.98 m (8'11" x 6'6"))
With upvc window to rear elevation, carpet to floor and radiator.
Family Bathroom (1.90 m x 1.87 m (6'3" x 6'2"))
Half tiled with bath and shower over, vanity wash hand basin and low level W.C., chrome heated towel rail, tiled floor, extractor fan and spotlights to ceiling and obscure upvc window to front elevation.
Agents Notes
Tenure - Freehold
Council Tax Band - C
EPC Rating - D
Property info
For more information about this property, please contact
Heywoods, ST5 on * (local rate)
Disclaimer
Property descriptions and related information displayed on this page, with the exclusion of Running Costs data, are marketing materials provided by Heywoods, and do not constitute property particulars. Please contact Heywoods for full details and further information. The Running Costs data displayed on this page are provided by PrimeLocation to give an indication of potential running costs based on various data sources. PrimeLocation does not warrant or accept any responsibility for the accuracy or completeness of the property descriptions, related information or Running Costs data provided here.


























.png)
