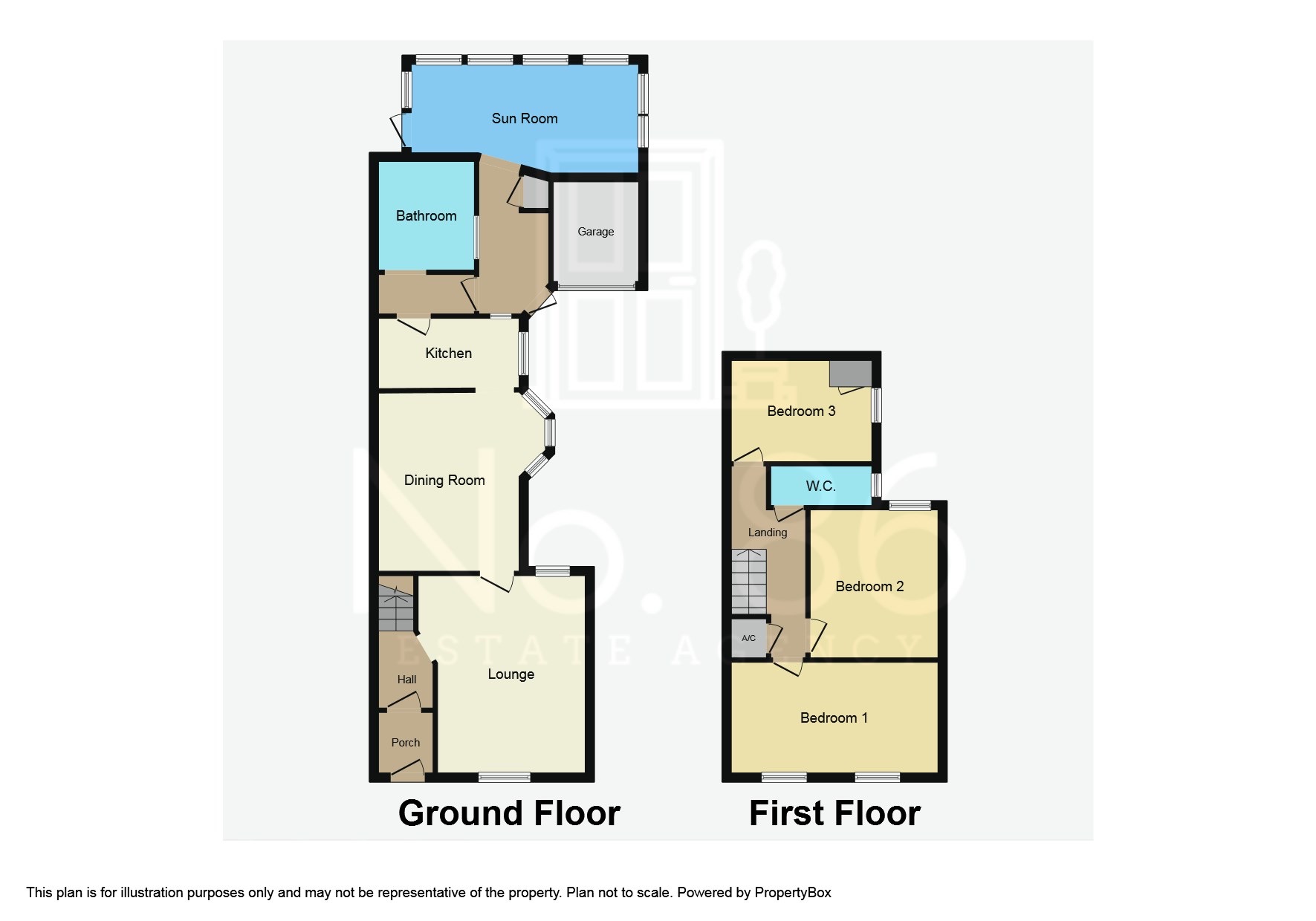Semi-detached house for sale in Frampton Road, Gorseinon, Swansea, West Glamorgan SA4
* Calls to this number will be recorded for quality, compliance and training purposes.
Property features
- Welcome to 97 Frampton Road, Gorseinon – a charming three-bedroom semi-detached property that combines comfort, style, and convenience.
- Lounge
- Chain free
- Modern fitted kitchen
- Sun room
- Good sized rear garden with mature lawn, patio and decked areas
- Driveway & Garage
- Ideal for first time buyers!
Property description
Welcome To No.97
Welcome to 97 Frampton Road, Gorseinon – a charming three-bedroom semi-detached property that combines comfort, style, and convenience. This well-maintained home offers a delightful living experience in a desirable location.
Upon arrival, you'll be greeted by a shared driveway leading to a garage, ensuring ample parking space for your vehicles. Additionally, a convenient gravelled area at the front provides extra parking options. The exterior sets the tone for a property that is both welcoming and practical.
Stepping inside, you'll find a spacious and inviting hallway that sets the stage for the rest of the home. Ascend the stairs to the first floor or proceed into the expansive lounge, bathed in natural light, creating a warm and inviting atmosphere. The lounge seamlessly flows into a well-appointed dining room, creating an ideal space for entertaining or family gatherings.
Continue your journey through to the stylish kitchen area, a hub for culinary creativity. The kitchen provides access to the downstairs bathroom, ensuring convenience for both residents and guests. Additionally, a large sunroom at the rear of the property adds a touch of luxury, offering a tranquil space with views of the well-maintained garden.
Venture upstairs to discover three generously sized bedrooms, all of which are double rooms. The layout is designed to maximize comfort and privacy, making it an ideal setting for a growing family or those who value extra space. An additional W/C on this floor adds a practical touch to the home's layout.
The outdoor space is a true highlight, featuring a large Indian sandstone patio – perfect for al fresco dining or relaxing in the sun. The expansive lawn area provides ample space for outdoor activities, and there's even room for a storage area at the back, ensuring that practicality meets aesthetics.
Located on Frampton Road in Gorseinon, this property offers the perfect blend of suburban tranquility and easy access to local amenities. With its thoughtful layout, stylish interiors, and a well-manicured garden, 97 Frampton Road is ready to welcome you home.
Entrance
Entered via uPVC double glazed entrance door with obscure glass panel, laminate flooring underfoot, internal door into:
Hallway
Wooden effect laminate flooring, radiator, stairs to first floor with feature runner, opening into:
Lounge 7.02m x 3.84m max
uPVC double glazed window to the front and the rear elevation, radiator x2, feature fireplace with hearth, wooden effect laminate flooring, under stairs storage cupboard, door into:
Dining Room 4.05m into bay x 3.86m
uPVC double glazed bay window to the side elevation, radiator, wooden effect laminate flooring, feature fireplace, door into:
Kitchen 3.32m x 2.79m
Fitted with a range of white high gloss wall and base units with complimentary work surface over, inset sink with swan mixer tap, four ring gas hob with extractor above, electric oven/grill, space for washing machine, feature under counter lighting, cushioned flooring, radiator, door into:
Rear porch
uPVC double glazed obscure glass panel door, half height tiling, door into:
Family Bathroom 3.38m x 1.85m
Fitted with a white four piece suite comprising of W/C with a dual flush, wash hand basin, panelled bath with shower attachment, shower enclosure, part tiled walls, wooden effect flooring, polished chrome towel rail, uPVC double glazed window to side and rear
Covered Hallway/Passageway
Polycarbonate covered roof, door leads to the driveway and garage, storage room, opening to:
Sun Room 5.57m x 2.94m
Constructed as part brick and part aluminium with polycarbonate roof, power, door into rear garden
Landing
Loft access, door to airing cupboard, doors into:
Bedroom One 4.78m x 3.26m
uPVC double glazed windows to the front x2, radiator, wooden effect flooring
Bedroom Two 3.62m x 2.93m
uPVC double glazed window to the rear, radiator, wooden effect flooring
Bedroom Three 3.21m x 3.01m plus walk way
uPVC double glazed window to the side, radiator, carpeted underfoot
W/C
Fitted with a two piece white suite comprising of W/C with a dual flush, wash hand basin set on a unit, half height tiled walls with a decorative border, tiled underfoot, uPVC double glazed obscure window to the side.
External
To the front the current vendors have created extra parking, the property already comes with a shared driveway to the side and a single garage.
Property info
For more information about this property, please contact
No. 86 Estate Agency, SA4 on +44 1792 738851 * (local rate)
Disclaimer
Property descriptions and related information displayed on this page, with the exclusion of Running Costs data, are marketing materials provided by No. 86 Estate Agency, and do not constitute property particulars. Please contact No. 86 Estate Agency for full details and further information. The Running Costs data displayed on this page are provided by PrimeLocation to give an indication of potential running costs based on various data sources. PrimeLocation does not warrant or accept any responsibility for the accuracy or completeness of the property descriptions, related information or Running Costs data provided here.









































.png)
