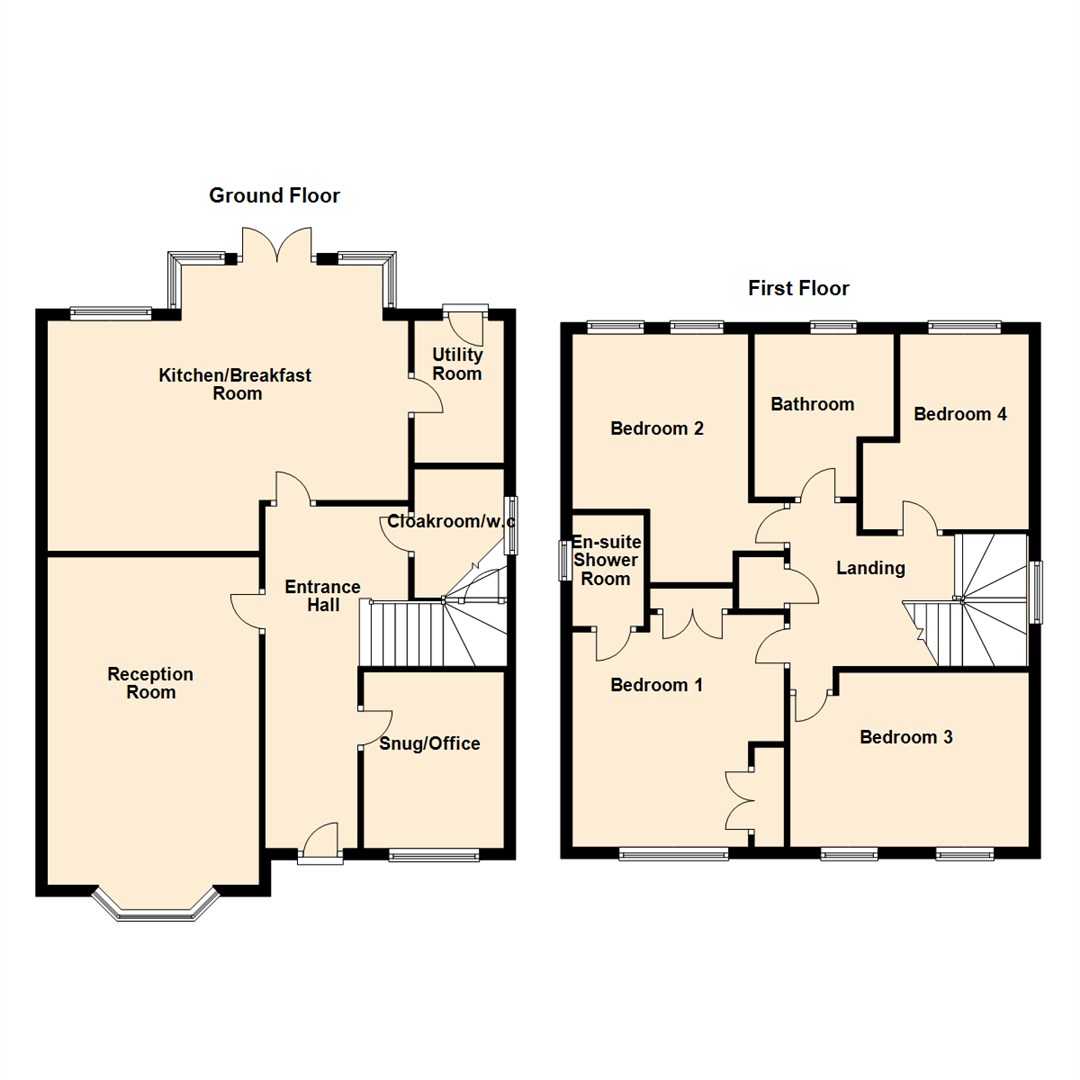Detached house for sale in Park Road, Oulton, Leeds LS26
* Calls to this number will be recorded for quality, compliance and training purposes.
Property features
- A superior four bedroom detached residence
- High standard throughout
- Deceptively spacious versatile accommodation
- Highly sought after area of Oulton
- Open-plan kitchen/breakfast room
- En-suite to the master bedroom
- Four piece house bathroom
- Enclosed, landscaped and private rear garden
- EPC rating B
- Council Tax Band F
Property description
***four bedroom executive family home. Highly sought after location. Tastefully presented throughout***
A superior four bedroom detached residence presented to a high standard throughout and having deceptively spacious versatile accommodation situated in this highly sought after area of Oulton .
The property features an open-plan modern fitted dining/kitchen with a utility room off, lounge, study and cloakroom all to the ground floor. On the first floor are four double bedrooms and the main house bathroom, the master bedroom offering access to the en-suite,
Externally to the front of the property is a lawn garden with double tandem driveway leading to the garage space. To the rear there is a private, landscaped garden, which has been tiered with a private seating area behind the garage.
An inspection is highly recommended to fully appreciate what is on offer !
Ground Floor
Entrance Hall
Entrance hallway with luxury vinyl flooring, central heating radiator, stairs to the first floor and doors off to:
Reception Room (5.74m x 3.71m (18'10" x 12'2"))
The spacious and light reception room offers a T.V point, two central heating radiators and a PVCu double-glazed bay window to the front elevation.
Kitchen/Breakfast Room (5.01m x 6.32m (16'5" x 20'9"))
Open-plan kitchen breakfast room, with a well fitted kitchen, ample wall and base units and worktops. Built-in double oven, gas hob with an extractor over, sink and drainer unit, integrated fridge/freezer and dishwasher. Ceiling spot lights, PVCu double-glazed window, walk-in square bay with French doors leading out to the rear garden, making this a light and airy room, excellent for entertaining. Door off to:
Utility Room (2.50m x 1.57m (8'2" x 5'2"))
With base units and a sink unit to the counter tops, being plumbed for washing machine and dryer, wall mounted central heating boiler and door access to the rear garden.
Cloakroom/Wc
A good size with vanity wash hand basin and low flush W.C, . Tiled splashback, central heating radiator, PVCu double-glazed window and a door leading into the under stairs storage cupboard.
Snug/Office (3.09m x 2.46m (10'2" x 8'1"))
Positioned to the front, central heating radiator and a PVCu double-glazed window.
First Floor
Landing
PVCu double-glazed side window, hatch to the loft ( which is boarded offering a lot of additional storage space) and doors off to:
Bedroom 1 (4.07m x 3.71m (13'4" x 12'2"))
A good size master bedroom offering ample fitted wardrobes, PVCu double-glazed window and a central heating radiator.
The heating to this room is regulated by a separate controller.
En-Suite Shower Room
Fitted with a double walk-in shower unit which is fully tiled, a vanity wash hand basin with a drawer unit below and a low flush W.C, . PVCu double-glazed window and a ladder towel rail.
Bedroom 2 (3.80m x 3.08m (12'6" x 10'1"))
A good size double bedroom with two PVCu double-glazed windows to the front and a central heating radiator.
Bedroom 3 (3.06m x 4.18m (10'0" x 13'9"))
A good size double bedroom with two PVCu double-glazed windows to the rear and a central heating radiator.
Bedroom 4 (3.43m x 2.67m (11'3" x 8'9"))
A good size double bedroom with PVCu double-glazed windows to the rear and a central heating radiator.
Bathroom
Comprising; a four piece suite with bath which is half-tiled to the wall, an independent walk-in shower unit which is fully tiled and stands separately, a vanity wash hand basin and low flush W.C again with half-tiled walls, a ladder towel rail and a PVCu double-glazed window.
External
To the front of the property is a neat lawn garden with a tarmacadam driveway with ample parking for two/three cars leading to the detached single garage with an up-and-over door, power and light. The rear garden is private, enclosed and not over looked. Being landscaped and tiered, providing a lawn area and a private patio behind the garage and a further large paved patio area ideal for those late summer nights.
N.B
The property is alarmed with motion sensors throughout.
There is a ev charger installed by the side of the house
Property info
For more information about this property, please contact
Emsleys, LS26 on +44 113 826 7959 * (local rate)
Disclaimer
Property descriptions and related information displayed on this page, with the exclusion of Running Costs data, are marketing materials provided by Emsleys, and do not constitute property particulars. Please contact Emsleys for full details and further information. The Running Costs data displayed on this page are provided by PrimeLocation to give an indication of potential running costs based on various data sources. PrimeLocation does not warrant or accept any responsibility for the accuracy or completeness of the property descriptions, related information or Running Costs data provided here.







































.png)