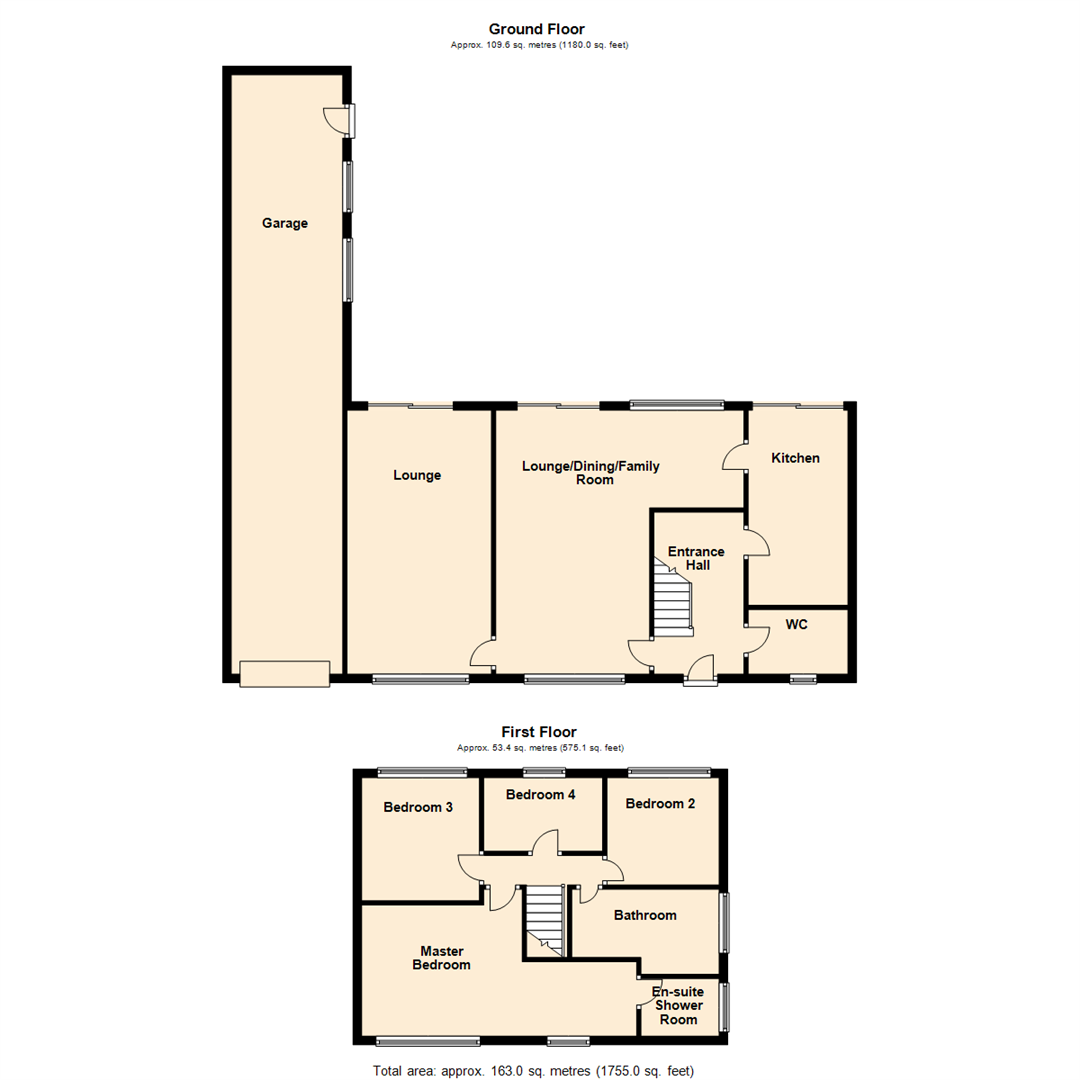Detached house for sale in Stone Brig Lane, Rothwell, Leeds LS26
* Calls to this number will be recorded for quality, compliance and training purposes.
Property features
- Built by Appleyard builders
- Four bedroom, extended family home
- Dressing area & en-suite to the master bedroom
- Large corner plot
- Tandem garage
- Prime location over looking 'The Pastures'
- Ample off-street parking
- EPC Rating E
- Council Tax Band F
Property description
***A spacious, extended family home. In A prime location. Four double bedrooms. En-suite to the master bedroom. Large corner plot***
A rare opportunity has arisen to purchase this four bedroom detached executive home, built by Appleyard builders a local company of good repute. The property is located overlooking 'The Pastures' and Rothwell church, and is within walking distance to the amenities of Rothwell town centre.
The property offers features throughout and briefly comprises: Entrance hall, lounge/family/dining room, a second lounge, kitchen and a downstairs WC,
On the first floor there are four bedrooms with dressing area and en-suite to the master bedroom, along with a family bathroom.
Externally the property is positioned on a large corner plot and offers landscaped gardens to three sides with the additional bonus of a large tandem garage which can accommodate up to three cars.
Viewing is essential to appreciate just how much potential the property has to offer!
Ground Floor
Entrance Hall (3.79m x 2.11m (12'5" x 6'11"))
Entrance door leading into the hallway with open tread stairs leading to the first floor, storage cupboard and a door to:
Lounge (6.18m x 3.38m (20'3" x 11'1"))
Having a vaulted ceiling with beams, a feature brick fire place, T.V point, sliding patio doors leading to the rear garden, double-glazed window to the front elevation and a door to:
Lounge/Dining/Family Room (6.18m x 5.81m (20'3" x 19'1"))
Being 'L' shaped and offering a good amount of open-plan space with a feature brick fire surround, T.V point, double-glazed window to the front elevation, sliding patio door overlooking the rear garden and a rear window, door to:
Kitchen (4.57m x 2.34m (15'0" x 7'8"))
Fitted with ample wall and base units, built-in oven, hob with an extractor over, sink unit and drainer, plumbed for a washing machine, a fridge/freezer, folding doors provide ample storage and house the warm air boiler and there are sliding patio doors leading to the rear garden.
Wc (1.02m x 2.34m (3'4" x 7'8"))
Comprising of a low flush W.C, vanity wash hand basin and a double-glazed window.
First Floor
Master Bedroom (3.96m’1.83m” x 6.48m (13’6” x 21'3" ))
A large double bedroom offering ample wardrobe space and access to the dressing area which leads to the en-suite, Two double-glazed windows and a door to:
En-Suite Shower Room
Comprising of a three piece suite with an independent shower cubicle, vanity wash hand basin and a low flush W.C. Tiled walls and floor and a double-glazed window.
Bedroom Two (2.79m x 3.96m (9'2" x 13'0"))
A good sized double bedroom with a double-glazed window positioned to the rear
Bedroom Three (2.79m x 3.35m (9'2" x 11'0" ))
A good sized double bedroom with a double-glazed window positioned to the rear.
Bedroom Four (2.36m x 2.41m (7'9" x 7'11" ))
A good sized bedroom with a double-glazed window positioned to the rear, fitted wardrobes and work station and laminate flooring.
Bathroom
Comprising; a three piece suite with a panelled bath with a shower over and glass screen, vanity wash hand basin and low flush W.C, tiled walls and a double-glazed window to the side.
External
To the front there is ample off-street parking, landscaped gardens to all three sides of this large corner plot, step access from the side leads to the rear garden which is private and enclosed, with an established tiered planted rockery.
Garage (14.03m x 2.61m (46'0" x 8'7"))
The attached garage is a really good size and can hold up to three cars, has power and light and an electric roller door, two side windows and side door access.
Property info
For more information about this property, please contact
Emsleys, LS26 on +44 113 826 7959 * (local rate)
Disclaimer
Property descriptions and related information displayed on this page, with the exclusion of Running Costs data, are marketing materials provided by Emsleys, and do not constitute property particulars. Please contact Emsleys for full details and further information. The Running Costs data displayed on this page are provided by PrimeLocation to give an indication of potential running costs based on various data sources. PrimeLocation does not warrant or accept any responsibility for the accuracy or completeness of the property descriptions, related information or Running Costs data provided here.


































.png)