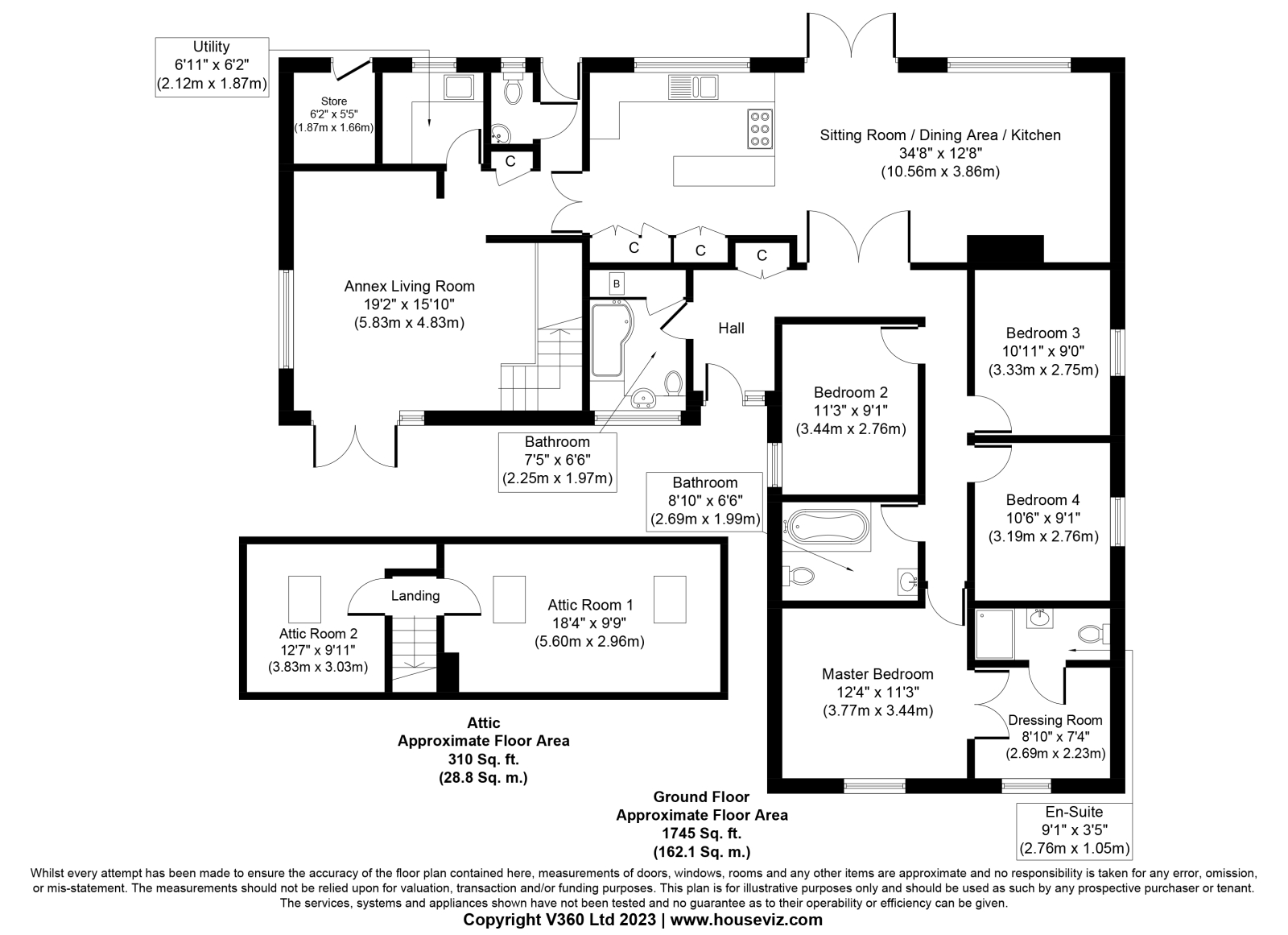Bungalow for sale in Alexandra Road, Illogan TR16
* Calls to this number will be recorded for quality, compliance and training purposes.
Property features
- Four bedroom detached bungalow
- With the option to create A further two bedroom annexe or incorporate to the main dwelling (subject to planning)
- Lounge * well equipped kitchen
- Main bedroom with dressing room and en suite
- Enclosed garden
- Ample parking
- A truly adaptable property
- Viewing essential
- EPC = C * council tax band = E * approximately 191 square metres
Property description
This substantial adaptable detached bungalow offers the opportunity to create a four bedroom bungalow with a two bedroom annexe or further accommodation within the main bungalow (subject to any necessary planning consents). The property is located on a non estate road with fields to the rear, within two miles of the beach of Porthreath, the A30 and Tehidy Golf Club. The master bedroom enjoys a dressing room and en suite, and the flexibility of this property can only be fully appreciated by making an appointment to view.
Property additional info
Double glazed door to:
Hallway:
Double glazed window, parquet flooring, storage cupboard, radiator, positive pressure ventilation system.
Open plan living space: 34' 8" x 12' 8" (10.57m x 3.86m)
Double glazed windows and french door to the rear, fitted kitchen with a range of base and wall mounted cupboards, stone worksurfaces, six burner gas range cooker, dishwasher, extractor fan, fireplace with solid fuel stove, parquet flooring, radiator.
Main bedroom: 12' 4" x 11' 3" (3.76m x 3.43m)
Double glazed windows, underfloor heating.
Dressing room: 8' 10" x 7' 4" (2.69m x 2.24m)
Double glazed window, underfloor heating.
En suite:
Shower enclosure with mixer shower head, wash hand basin, low level WC, extractor fan, underfloor heating.
Bedroom two: 11' 3" x 9' 1" (3.43m x 2.77m)
Double glazed window, radiator.
Bedroom three: 10' 11" x 9' 0" (3.33m x 2.74m)
Double glazed window, radiator.
Bedroom four: 10' 6" x 9' 1" (3.20m x 2.77m)
Double glazed window, radiator.
Bathroom: 8' 10" x 6' 6" (2.69m x 1.98m)
Double glazed window, oversized bath mixer taps and shower, low level WC, wash hand basin, heated towel rail, extractor fan, underfloor heating.
Bathroom two: 7' 5" x 6' 6" (2.26m x 1.98m)
Double glazed window, P shape bath with mixer shower over, wash hand basin, low level WC, heated towel rail, extractor fan, boiler cupboard with gas fired boiler and pressurised hot water cylinder.
Annexe hallway:
Double glazed door, storage cupboard.
Utility room: 6' 11" x 6' 2" (2.11m x 1.88m)
(Potential kitchen for annexe) Double glazed window, worktop, units, shelving, stainless steel sink, plumbing for washing machine.
Cloakroom:
Double glazed window, wash hand basin with vanity unit, high level WC.
Potential annexe living room or second lounge: 19' 2" x 15' 10" maximum (5.84m x 4.83m)
Double glazed windows and french doors, radiator, staircase rising to first floor landing.
Attic room one: 18' 4" x 9' 9" (5.59m x 2.97m)
(Restricted head room to the eaves) Skylight, radiator, door to roof space.
Attic room two: 9' 11" x 9' 3" (3.02m x 2.82m)
Skylight, radiator, eaves storage.
Outside:
The property is approached via a gated brick paved driveway, which is enclosed with walling and fencing. Pedestrian access leads around both sides of the property to the rear garden. The rear garden is enclosed with walling, there is a large decked area with a pond and a garden laid to lawn. There is a store room, a timber shed, a storage shed and a workshop.
Directions:
Turn off the A30 and follow the A3047 through Tolvaddon to the T junction where you turn right, go straight at the crossroads, turn left at the second crossroads and the property will be seen on your left handside.
Services:
Mains gas, electricity, water and drainage.
To view:
By prior appointment through Marshall’s Estate Agents of Hayle or Penzance .
Property info
For more information about this property, please contact
Marshalls, TR18 on +44 1736 339127 * (local rate)
Disclaimer
Property descriptions and related information displayed on this page, with the exclusion of Running Costs data, are marketing materials provided by Marshalls, and do not constitute property particulars. Please contact Marshalls for full details and further information. The Running Costs data displayed on this page are provided by PrimeLocation to give an indication of potential running costs based on various data sources. PrimeLocation does not warrant or accept any responsibility for the accuracy or completeness of the property descriptions, related information or Running Costs data provided here.
























.png)

