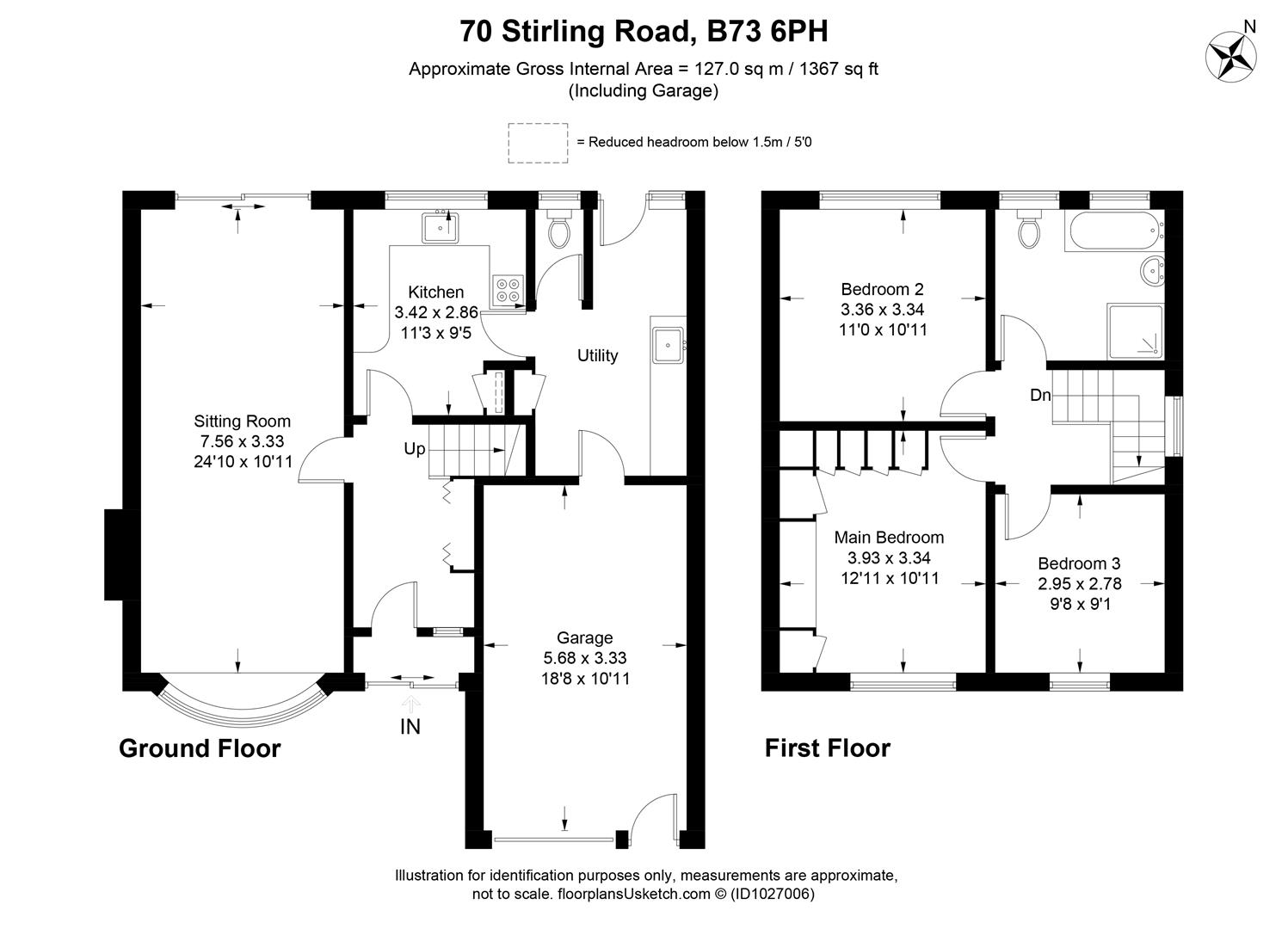Detached house for sale in Stirling Road, Sutton Coldfield B73
* Calls to this number will be recorded for quality, compliance and training purposes.
Property features
- Three great size bedrooms
- One large reception rooms
- Good size family bathroom
- Great size driveway and extended garage
- Good school catchment area
- Beautiful rear garden
- Opportunity to extend to the side and into the loft (sstc)
- Huge potential
- Did we mention its chain free?
Property description
Why this home is Chosen...
Presenting a delightful 3-bedroom detached property on Stirling Road in Sutton Coldfield. This residence is ideally situated in proximity to the picturesque Sutton Park, providing a serene backdrop for family living. The area is also renowned for its excellent schools, enhancing the appeal for families seeking quality education for their children. What sets this property apart is its untapped potential—ripe for redesign and customization, it offers the opportunity to craft a truly wonderful family home. With its enviable location, educational amenities, and the canvas for personalised transformation, this Stirling Road gem holds the promise of a perfect haven for a growing family.
A quick tour
Highlights of this lovely traditional home include:
* Three great size bedrooms
* One large reception rooms
* Good size family bathroom
* Great size driveway and extended garage
* Good school catchment area
* Beautiful rear garden
* Opportunity to extend to the side and into the loft (sstc)
* Huge potential
* Did we mention its chain free?
Welcome To Stirling Road
Welcoming you to an enticing 3-bedroom detached property now gracing the market, featuring a spacious driveway that sets the stage for this inviting residence.
As you step inside, the large hallway unfolds, leading to an open-plan lounge and dining area offering charming views of both the front and rear garden. The kitchen, though in need of an update, provides a delightful view of the serene garden. Adjacent to the kitchen, a generously sized utility area connects seamlessly to the extended garage, equipped with an automated garage door for convenience.
Venture upstairs to discover three well-proportioned bedrooms and a family bathroom, presenting an opportunity for modernisation. The rear garden, meticulously designed and maintained, serves as a tranquil retreat.
Moreover, the property holds promise for expansion with ample space to extend to the side for additional bedrooms and the potential to convert the loft into additional living space, adding a layer of versatility to this promising home.
Tenure Freehold
We understand that this property is Freehold however prospective buyers should check this with their conveyancers.
Council Tax Band E
We understand that this property falls under council tax band E but recommend that any prospective buyer check online to satisfy themselves.
Details Disclaimer
Whilst Chosen Home Limited endeavour to ensure the accuracy of property details produced and displayed, we have not tested any apparatus, equipment, fixtures and fittings or services and so cannot verify that they are connected, in working order or fit for the purpose. Neither have we had sight of the legal documents to verify the Freehold or Leasehold status of any property. A Buyer is advised to obtain verification from their Solicitor and/or Surveyor. The measurements indicated are supplied for guidance only
Purchaser Fee
This property is subject to a buyers fee of 1% plus VAT of the selling price which is payable by the purchaser on completion of the sale and is to be a condition of sale in the contract. It is for the sellers lawyers to collect this fee with the purchase price on completion. The estate agents costs must be sent by telegraphic transfer to the sellers solicitors prior to keys being released. Need to sell? Sell your home for free with Chosen.
Property info
For more information about this property, please contact
Chosen Home, B3 on +44 121 721 1775 * (local rate)
Disclaimer
Property descriptions and related information displayed on this page, with the exclusion of Running Costs data, are marketing materials provided by Chosen Home, and do not constitute property particulars. Please contact Chosen Home for full details and further information. The Running Costs data displayed on this page are provided by PrimeLocation to give an indication of potential running costs based on various data sources. PrimeLocation does not warrant or accept any responsibility for the accuracy or completeness of the property descriptions, related information or Running Costs data provided here.






























.png)
