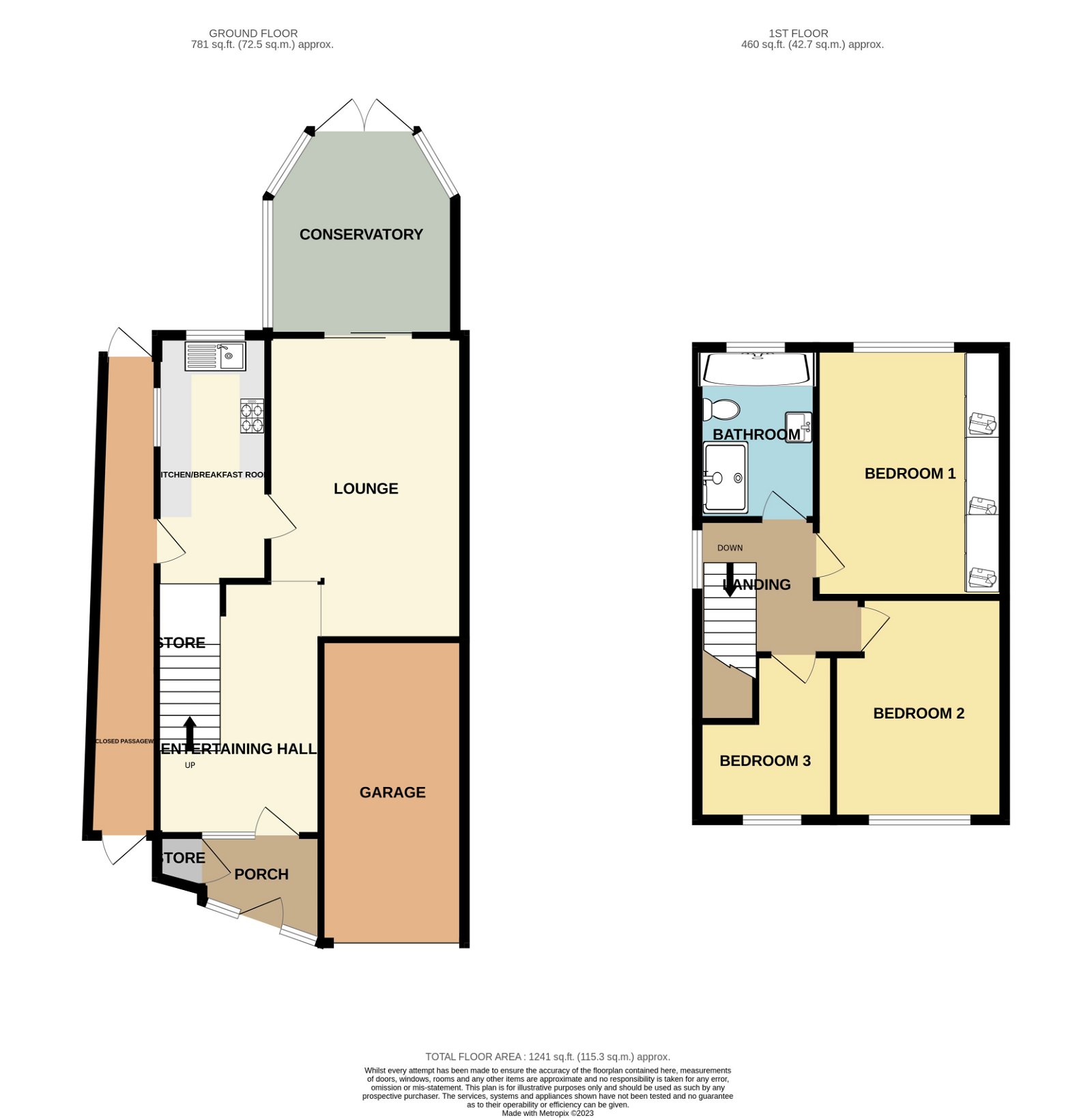Semi-detached house for sale in Bishops Road, Sutton Coldfield B73
* Calls to this number will be recorded for quality, compliance and training purposes.
Property features
- Immaculately presented three bedroom family home
- A stylish open plan living
- Conservatory and well appointed fitted breakfast kitchen
- Spacious bathroom with shower
- Walking distance to the schools, Sutton Coldfield Town Centre and train station
- A stunning road with super sized period styled properties
- Scope to extend to the rear, if desired, subject to Planning Permission
- Boarded loft and useful covered side passage currently used as utility area
- Popular location, quiet road, walking distance to Sutton Park and Wyndley leisure centre
- PB0661
Property description
Please quote PB0661 ... A rare opportunity has arisen to acquire this immaculately presented, spacious three bedroom, semi detached residence in a much sought after location within the heart of Sutton Coldfield Town Centre. A lovely home which includes a substantial size rear garden, three good size bedrooms, family bathroom with double shower, well appointed breakfast kitchen, open plan living room opening into the entertaining reception hall, conservatory and a enclosed porch. Outside there is ample parking to the front and a garage. Within close proximity to an excellent choice of local schooling
Ground Floor Accommodation
Enclosed porch - 2.03m max x 1.85m max (6'8" x 6'1")
With a useful cloaks cupboard, a large porch with access into a super open plan entertaining hall and living area.
Entertaining reception hall - 4.34m x 2.95m (14'3" x 9'8")
A super size reception hall which leads into the open plan living area, spindled staircase leading to the first floor
Open plan living room - 5.18m x 3.38m (17'0" x 11'1")
Accessed via the entertaining hall this open plan style of living works well for a growing family, access to the well appointed breakfast kitchen and the conservatory.
Conservatory - 3.48m x 3.23m (11'5" x 10'7")
With double doors opening onto the rear garden, a great space to enjoy those culinary delights.
Well appointed breakfast kitchen - 3.73m x 1.98m (12'3" x 6'6")
Having windows overlooking the rear and side elevation, this newly fitted kitchen includes a breakfast bar and seating for three people, built in oven and hob.
Enclosed side passageway - 8.23m x 0.86m min (27'0" x 2'10")
A covered side passageway with access to the front and rear, plumbing to cater for a washing machine space for a tumble dryer and lighting.
First Floor Accommodation
Landing
This light and airy landing provides access to the three good size bedrooms, loft and family bathroom
Bedroom one - 4.27m x 3.3m including the wardrobes(14'0" x 10'10")
The main bedroom overlooks the rear gardens and comes complete with a range of fitted wardrobes.
Bedroom two - 3.78m x 3m (12'5" x 9'10")
A spacious second bedroom overlooking the front elevation.
Bedroom three - 2.87m max x 2.44m max (9'5" x 8'0")
Overlooking the front elevation this third bedroom is of a good size and is ideal as a nursery, office space or a single bedroom.
Main bathroom - 2.95m x 2.08m (9'8" x 6'10")
Newly designed bathroom with a large shower unit, panelled bath, w.c and vanity wash basin.
Property info
For more information about this property, please contact
eXp World UK, WC2N on +44 1462 228653 * (local rate)
Disclaimer
Property descriptions and related information displayed on this page, with the exclusion of Running Costs data, are marketing materials provided by eXp World UK, and do not constitute property particulars. Please contact eXp World UK for full details and further information. The Running Costs data displayed on this page are provided by PrimeLocation to give an indication of potential running costs based on various data sources. PrimeLocation does not warrant or accept any responsibility for the accuracy or completeness of the property descriptions, related information or Running Costs data provided here.


































.png)
