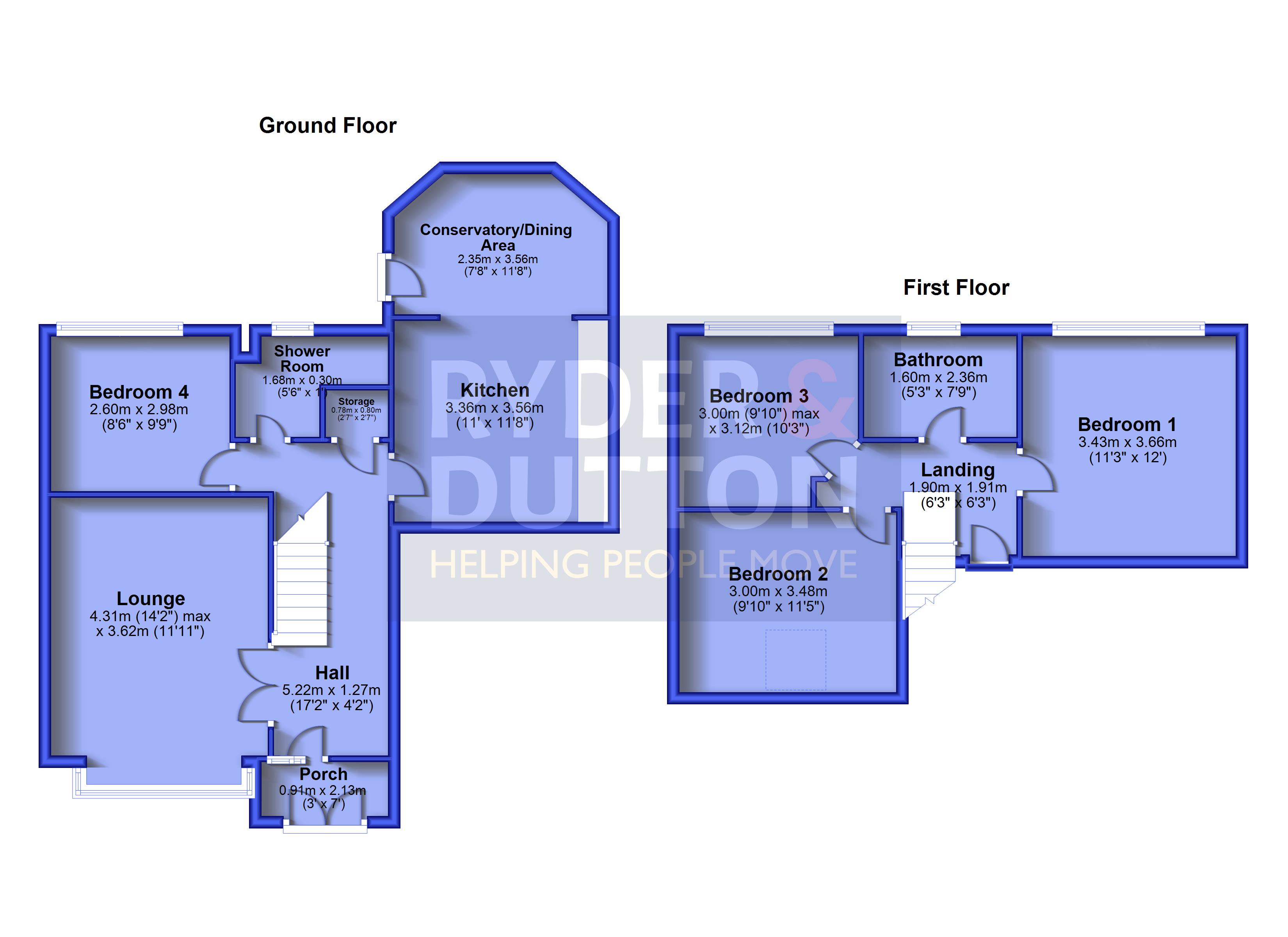Semi-detached house for sale in Stratford Close, Golcar, Huddersfield, West Yorkshire HD7
* Calls to this number will be recorded for quality, compliance and training purposes.
Property features
- Versatile accomodation with ground floor bedroom & bathroom
- Four bedrooms
- Two bathrooms
- Driveway plus garage
- Well regarded local schools
- EPC rated - C
- Council tax band - C
- Tenure - freehold
Property description
Guide price £290,000 - £300,000, Don't be deceived by the modest exterior this superb semi-detached family home. Offering over 975 square feet of accommodation, this generously sized property is immaculately presented and offers versatile living accommodation that is located just outside Golcar village centre. EPC C
A walk to Golcar village and you have a selection of independent shops & eateries, a post office, a pharmacy and the popular Colne Valley Museum. Families may also appreciate the selection of well-regarded local schooling and nurseries that are available. Straftford Close is also well placed for business travellers who require good commuter links due to its close proximity to the M62 motorway network.
This versatile property offers both bedroom and bathroom facilities on the ground floor as well as the first floor, therefore may also suit a buyer looking for single story accommodation.
Ground Floor
The entrance porch leads into the inner hallway and offers a place to remove coats and shoes before entering the main house.
The hallway is bright and spacious with stairs directly ahead rising to the first floor. The staircase is finished with an Oak banister, inset lighting and useful storage underneath.
The living room is a comfortable and bright space with bay window to the front aspect and double doors opening up into the hallway.
The open plan kitchen, dining and family room is a space that offers everything that a busy modern family could ever want, allowing room for all the family to be together whilst carrying out their own individual activities such as homework or cooking.
The kitchen is fitted with a good selection of contrasting wall and base units with complimentary worksurfaces, central island and sink with mixer tap. Integrated appliances include twin ovens, microwave, dishwasher, fridge freezer and wine chiller.
The ground floor bedroom is a versatile space and although makes for an excellent double bedroom, this could also be used as a home office or playroom.
The ground floor shower room is fitted with a stylish suite including a walk in shower cubicle, vanity unit wash basin and a low flush W.C
First Floor
On the first floor the spacious landing provides access to the loft space, three further bedrooms and the house bathroom.
The largest of the bedrooms is a generous double and benefits from freestanding wardrobes that will remain, offering a good amount of storage and hanging space.
Bedroom's two is also a double and bedroom three is a large single.
The modern house bathroom is fitted with a three piece suite including bath with wall mounted TV and hand held shower, wall mounted wash basin and low flush W.C. It benefits from underfloor heating and a heated towel rail.
Outside
Externally to the front there is a low maintenance gravelled garden with tarmac driveway providing off street parking for multiple cars. The single detached garage has an 'up and over' door and offers further parking or generous storage.
The rear garden has an Indian Stone paved patio that sits directly outside the kitchen diner. A large artificial lawn leads to a raised deck with pergola and planted beds, offering a perfect place for outdoor dining and entertaining.
We expect this superb family home to be popular so please contact the Colne Valley office to arrange a viewing.
All mains services are available
Property info
For more information about this property, please contact
Ryder & Dutton - Slaithwaite, HD7 on +44 1484 973944 * (local rate)
Disclaimer
Property descriptions and related information displayed on this page, with the exclusion of Running Costs data, are marketing materials provided by Ryder & Dutton - Slaithwaite, and do not constitute property particulars. Please contact Ryder & Dutton - Slaithwaite for full details and further information. The Running Costs data displayed on this page are provided by PrimeLocation to give an indication of potential running costs based on various data sources. PrimeLocation does not warrant or accept any responsibility for the accuracy or completeness of the property descriptions, related information or Running Costs data provided here.






































.png)