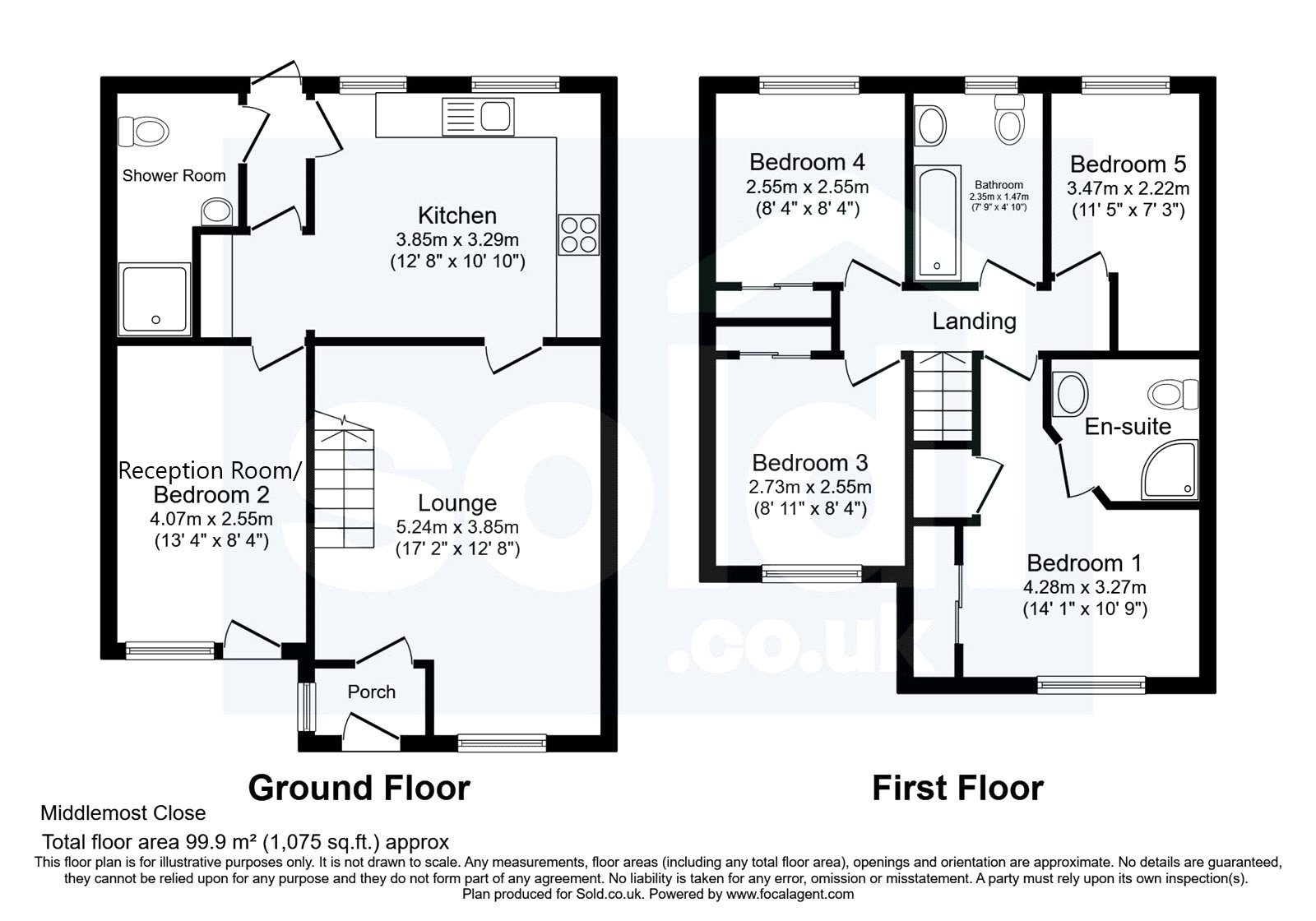End terrace house for sale in Middlemost Close, Huddersfield, West Yorkshire HD2
* Calls to this number will be recorded for quality, compliance and training purposes.
Property features
- End of Terrace House
- Potential for a double lounge
- Currently set out as 5-bedrooms
- Modern Fitted Kitchen
- 2 Family Wash Rooms
- Rear Garden
- Off-Road Parking
- 1075 Sq Ft.
- Close to local amenities
- Viewings Recommended
Property description
We are delighted to present to the market this 4-5 bedroom end of terrace house on Middlemost Close, Huddersfield.
The property offers a well-adapted layout with comfortable accommodation supporting a wide array of individual and collective family activities.
The accommodation comprises of a living room that draws in an abundance of natural daylight creating a bright and airy feeling throughout. The kitchen is modern fitted and fully equipped with fittings including sleek mounted units and contemporary work surfaces. The property is further enhanced by a downstairs shower room and an additional reception room currently being used as a bedroom but has potential as a double lounge area.
Continuing on to the first floor of the property there is a commodious master bedroom with an ensuite bathroom, an additional double bedroom and two single bedrooms, both with space for extra storage. The family bathroom comprises of moder 3-piece suite.
Externally to the rear of the property there is a garden ideal for outdoor seating and entertaining. To the front of the property there is off-road parking on the drive.
Located within 1.6 miles of the property is Huddersfield Railway Station which provides services to destinations such as Sheffield, Mirfield and Manchester Piccadilly. The Huddersfield Hospital, Greenhead Park and Longley Park Golf Club.
Viewing highly recommended to appreciate the opportunity on offer.
Lounge (5.23m x 3.86m)
Reception Room/ Bedroom 2 (4.06m x 2.54m)
Kitchen (3.86m x 3.3m)
Bedroom 1 (4.3m x 3.28m)
Bedroom 3 (2.72m x 2.54m)
Bedroom 4 (2.54m x 2.54m)
Bedroom 5 (3.48m x 2.2m)
Bathroom (2.36m x 1.47m)
For more information about this property, please contact
Sold.co.uk, EC3A on +44 20 8022 6329 * (local rate)
Disclaimer
Property descriptions and related information displayed on this page, with the exclusion of Running Costs data, are marketing materials provided by Sold.co.uk, and do not constitute property particulars. Please contact Sold.co.uk for full details and further information. The Running Costs data displayed on this page are provided by PrimeLocation to give an indication of potential running costs based on various data sources. PrimeLocation does not warrant or accept any responsibility for the accuracy or completeness of the property descriptions, related information or Running Costs data provided here.






























.png)
