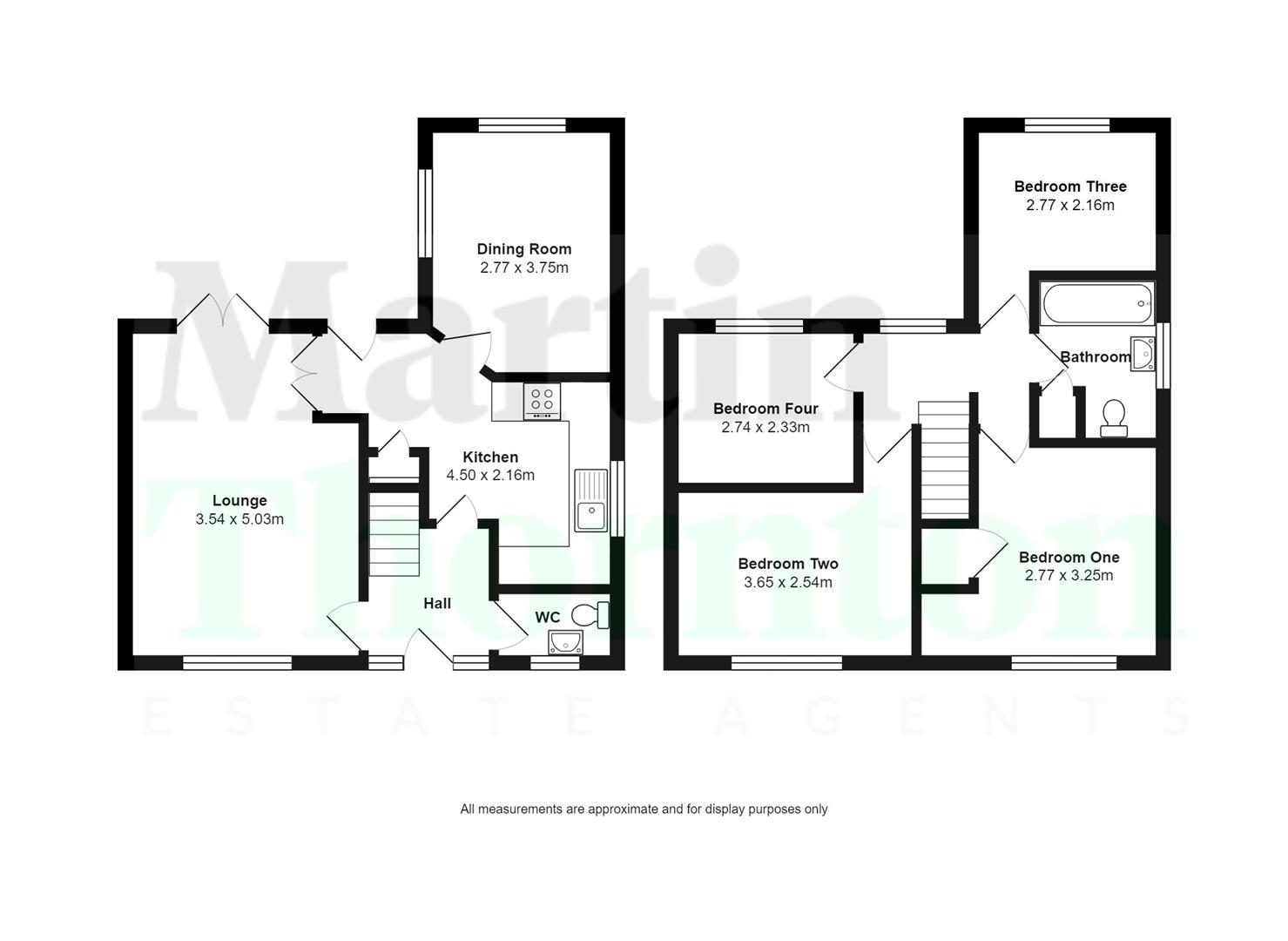Detached house for sale in Dod Lee Lane, Longwood, Huddersfield HD3
* Calls to this number will be recorded for quality, compliance and training purposes.
Property description
Enjoying a southerly aspect at the front and adjoining open fields to the side is this four-bedroom detached family home. The property is conveniently located for local amenities, particularly the Salendine Nook shopping centre, as well as being a perfect commuter base with ease of access to the motorway. Offering ideal accommodation comprising an entrance hallway, downstairs WC, kitchen with built-in appliances, separate dining room and good-sized living room. On the first floor are four bedrooms and a house bathroom. There is a gas-fired central heating system and uPVC double glazing. Externally, as well as the block paved driveway, there is additional parking and an attached double garage. The rear garden enjoys the afternoon sun with the patio area affording wonderful open views over adjoining fields and up and across the valley. The property is offered with the advantage of no onward chain.
Entrance Hallway
An external entrance door with double glazed panels gives access to the hallway. There is grey laminate flooring and a staircase rising to the first floor accommodation along with coving to the ceiling and a radiator.
Downstairs Wc
This stylish room has a two-piece white suite comprising a trough-style rectangular hand basin with storage cupboard below and a low-level WC. There is an opaque uPVC window, tiling to the floor and a radiator.
Kitchen
The kitchen has wall cupboards and base units with working surfaces, tiled surrounds and a circular stainless steel sink with a single drainer. Integrated appliances include a four-ring gas hob with fan oven beneath and filter hood above, fridge and freezer. There is plumbing for a dishwasher and tiling to the floor. The kitchen widens and has double doors leading into the living room along with a useful store cupboard under the staircase, an external rear door and a radiator.
Dining Room
The dining room is positioned at the rear of the property and can accommodate a good-sized formal dining suite. There is oak-style laminate flooring and the room enjoys a dual aspect with rear and side uPVC windows overlooking the garden. There is coving to the ceiling and a radiator.
Living Room
This good-sized reception room runs from the front to the rear of the property and is light and bright with the front windows enjoying a south-facing aspect and views across the valley. To the rear of the room are large uPVC French doors leading out onto the patio area. To the chimney breast, there is a stone surround with a raised hearth and this can accommodate an electric fire and, being an outside wall, buyers could look at the possibility of installing a gas fire. There is coving to the ceiling and two radiators.
First Floor Landing
From the hallway, the staircase rises to the first floor landing which gives access to the loft area. There is a uPVC window and a radiator.
Bedroom One
This double bedroom is positioned at the front of the property and enjoys a southerly aspect with a wonderful outlook across fields to the right. The room can accommodate fitted or freestanding furniture and has a useful storage cupboard with a hanging rail over the staircase projection. There is also a radiator.
Bedroom Two
This double bedroom is positioned at the front of the property and has even better views than the master bedroom across adjoining fields and up and across the valley. There are built-in sliding door wardrobes and a useful storage cupboard over the staircase along coving to the ceiling and a radiator.
Bedroom Three
This double bedroom is positioned at the rear of the property and has a uPVC window providing a pleasant outlook over the garden and adjoining fields. The room can accommodate fitted or freestanding furniture and has a radiator.
Bedroom Four
This single is positioned at the rear of the property and has a uPVC window and a radiator.
Bathroom
The bathroom has a three-piece suite comprising a panelled bath with curved shower screen and a Bristan shower over, a pedestal wash hand basin and a low-level WC. There is a recessed storage cupboard ideal for linen and bedding, tiling to the walls, a side uPVC window, an electric shaver point and a radiator.
External Details
At the front of the property, there is parking and a lawned garden. To the right hand side is a block-paved double-width driveway providing parking and access to the attached double garage. To the right hand side of the garage is a gravelled pathway leading to a timber gate giving access to a paved pathway leading to the rear of the garage. There is external water and steps leading up to a lawned garden. The pathway widens and continues around to the rear of the property where there is a large, paved seating patio area enjoying superb views looking up the valley towards the golf course.
Double Garage
The garage has twin up-and-over doors, power, lighting and a rear personal door. This area houses the Ideal condensing boiler for the gas fired central heating, has plumbing for a washing machine and a sink.
Property info
For more information about this property, please contact
Martin Thornton Estate Agents, HD3 on +44 1484 973724 * (local rate)
Disclaimer
Property descriptions and related information displayed on this page, with the exclusion of Running Costs data, are marketing materials provided by Martin Thornton Estate Agents, and do not constitute property particulars. Please contact Martin Thornton Estate Agents for full details and further information. The Running Costs data displayed on this page are provided by PrimeLocation to give an indication of potential running costs based on various data sources. PrimeLocation does not warrant or accept any responsibility for the accuracy or completeness of the property descriptions, related information or Running Costs data provided here.








































.png)
