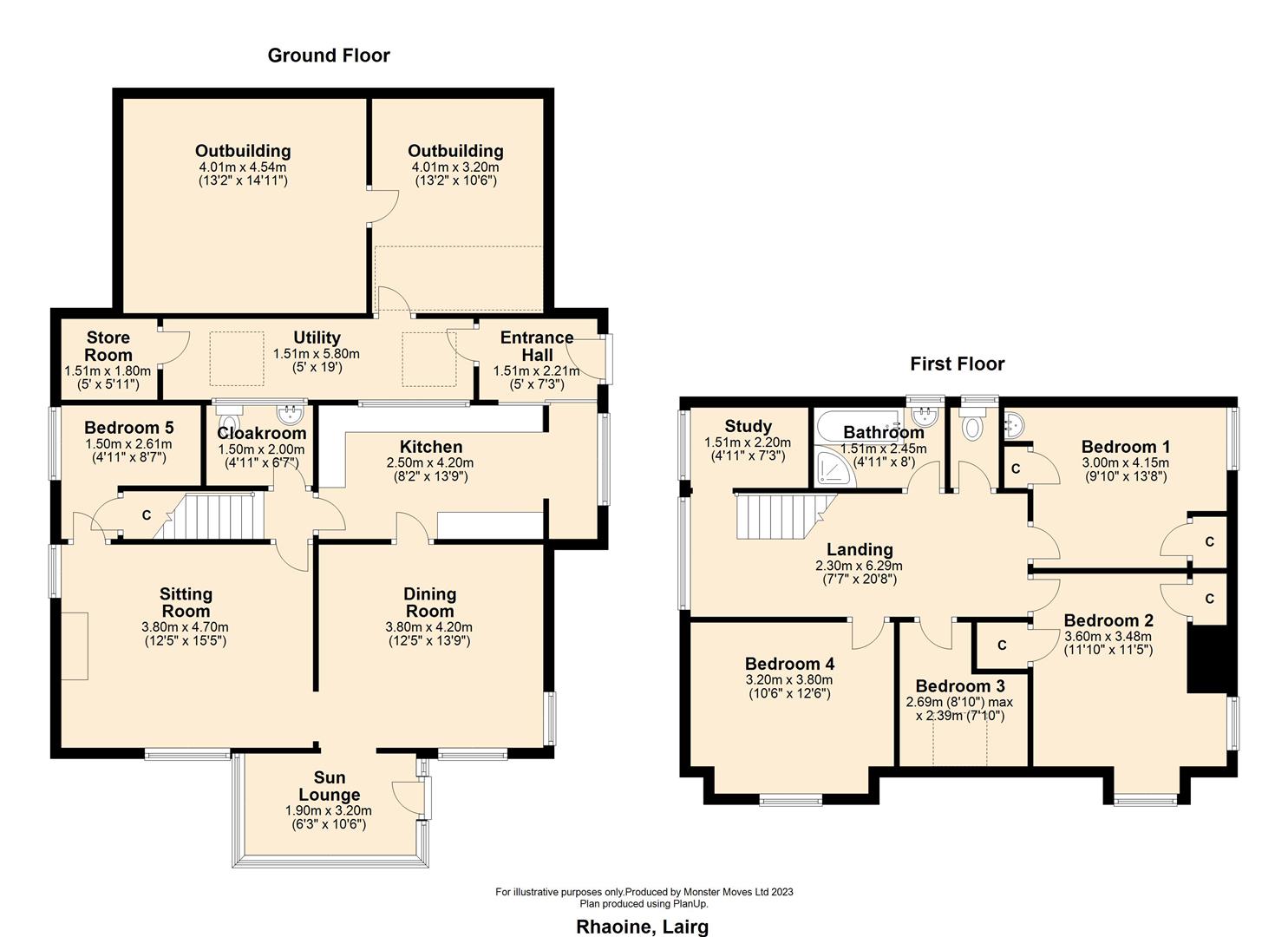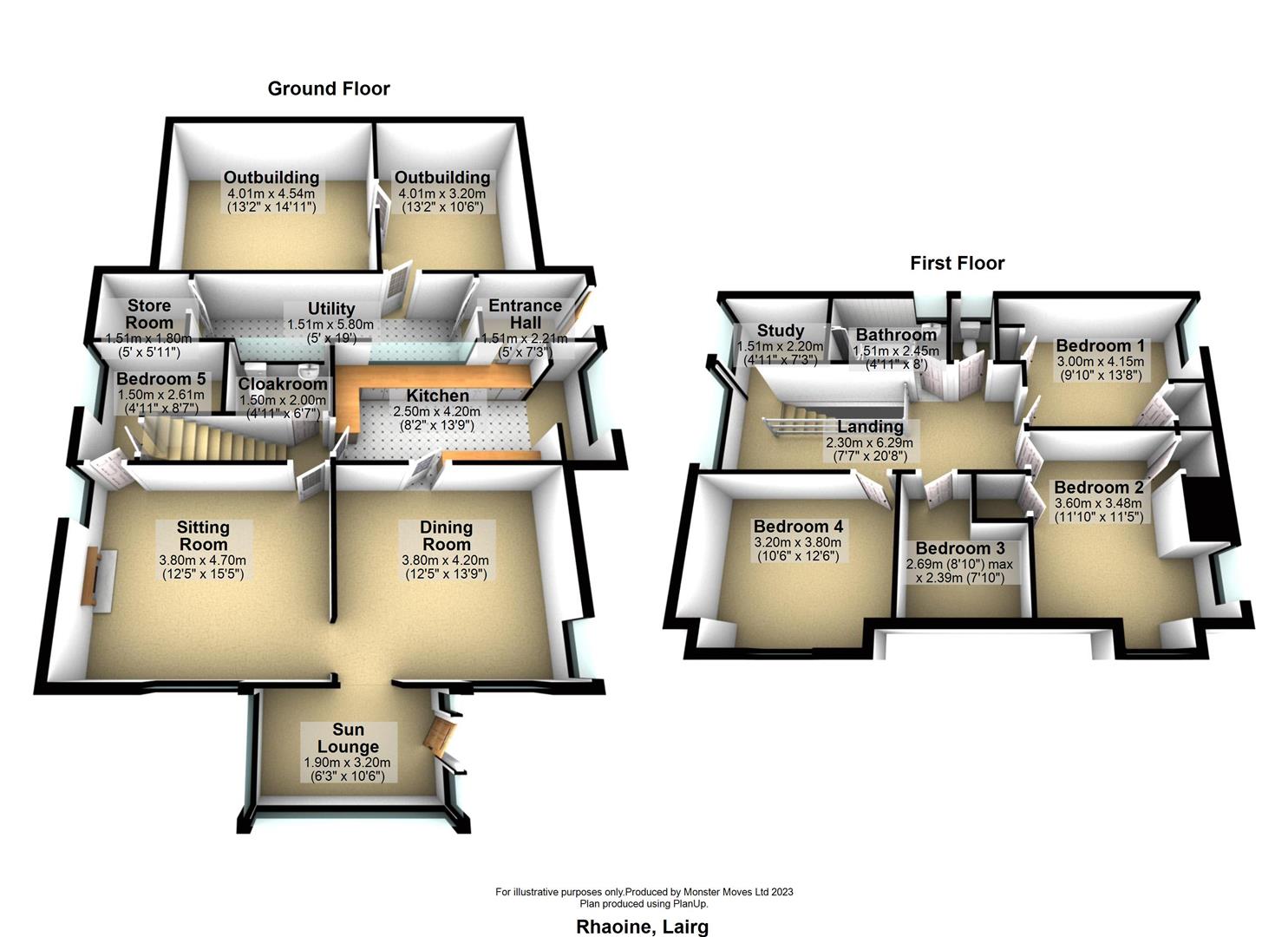Detached house for sale in Rhaoine House, Lairg, Sutherland IV27
* Calls to this number will be recorded for quality, compliance and training purposes.
Property features
- 5 Bedroom Detached House
- Set in Mature Gardens
- Serviced Outbuilding
- Rural Location
- Views
Property description
Rhaoine House (pronounced Reen) is a substantial property and dates from the late 1800s. The house has spacious accommodation along with vast sheds/workshops to the rear of the house. The property has been extended over the years and has period features including an entire internal mahogany wall and doors, thought to come from the ocean liner R.M.S Mauretania. The house has spectacular views from its elevated position on one side of the glen. It is surrounded by truly Highland scenery which makes it the perfect location to enjoy the varied outdoor activities on your doorstep, together with an abundance of wildlife including deer and several species of rare and unusual birds of prey.
Kitchen (2.60m x 5.80m (8'6" x 19'0"))
The main entrance to the property is through the side door into the large kitchen which offers a good range of base and wall units and generous worktop space. The room is bright due to the double aspect windows and glass pane door leading through to the dining room. Double drainer stainless steel sink, space for dishwasher, freestanding cooker, fridge and freezer. The ceiling is lined with pine and has spotlights and a useful clothes pulley. There are lights under wall units onto countertops.
Dining Room (4.24m x 3.80m (13'10" x 12'5"))
This formal dining room is bright and spacious with dual aspect windows, wall lights, neutral walls and fitted carpet. There is access to the sunroom which looks south and over the glen.
Sunroom (2.25m x 3.27m (7'4" x 10'8"))
South-facing sunroom with 180 degree views out over the mature garden and over the glen and a glazed door leading into the garden. A tiled roof makes this room useable all year round.
Lounge (4.80m x 4.10m (15'8" x 13'5"))
Dual aspect windows in the lounge with sandstone fireplace and a multi-fuel burner on a Caithness slate hearth. A feature of this room is a wall of mahogany panelling and doors which are said to have been rescued from the cruise ship the ocean liner R.M.S. Mauretania.
Study (2.80m x 1.54m (9'2" x 5'0"))
This room is accessed through the lounge and is a very useful study space. It has under stairs cupboard storage and a fitted shelving unit.
Cloakroom (2.11m x 1.54m (6'11" x 5'0"))
The cloakroom has a white w/c and pedestal washbasin. There is a large window with frosted coloured coating and a row of coat hooks on the opposite wall.
Utility (6.00m x 1.62m (19'8" x 5'3"))
A long large spacious room that connects the house to the byre that presently houses freezers and a washing machine. Two roof light windows let lots of light into the room.
First Floor Landing (6.70m x 2.37m (21'11" x 7'9"))
The Grand staircase leads up to the spacious landing with large side-view window looking West along the glen. The landing feels like a room in itself and has lots of space for furniture to be placed. Doors lead off to the five bedrooms, bathroom and a separate WC.
Bedroom 1 (3.10m x 3.67m (10'2" x 12'0"))
A double bedroom with a window facing east. There is an airing cupboard with the hot water tank and a built-in wardrobe together with a wash basin in the alcove.
Bedroom 2 (3.11m x 4.10m (10'2" x 13'5"))
Bright and spacious bedroom with dual aspect windows facing east and south across the glen. There are two built-in cupboards offering hanging space and shelves.
Bedroom 3 (3.05m x 1.40m (10'0" x 4'7"))
A single room with a Velux window and access to the attic. Currently being used as storage.
Bedroom 4 (3.85m x 3.32m (12'7" x 10'10"))
A double bedroom with south facing aspect and coombed ceiling round the window which serves to emphasise the view.
Box Room/Study (5th Bedroom) (2.25m x 1.62m (7'4" x 5'3"))
This room is located 2/3rds up the stairs and has a window facing west. This room could be a study but has been used as a bedroom in the past. Currently being used as storage.
Toilet (1.00m x 1.60m (3'3" x 5'2"))
White low-level w/c and opaque window facing north.
Bathroom (2.52m x 1.61m (8'3" x 5'3"))
White wash hand basin, panelled bath and a large corner shower cubicle with electric power shower. The bathroom is partially covered with wetwall and has a tall white ladder radiator and a mirror with light, together with central spotlights. There is an opaque window facing North.
Byre (4.50m x 7.50m (14'9" x 24'7"))
The stone byre is the same age as the house and is presently separated into two rooms, one is used as a larder and the other for storage. There are roof light windows in the apex roof and this building could easily be further converted into extra living accommodation and/or a separate annexe. (with appropriate planning consents)
Wooden Building (2.85m x 6.90m (9'4" x 22'7"))
The wooden building connects the byre with the large wooden workshop. It has light, heating and telephone points.
Wooden Workshop (9.70m x 7.23m (31'9" x 23'8"))
This workshop connects to the wooden building and is currently used for storage. It has light, heating and telephone points and broadband.
Garden
The gated driveway leads up to the property which is fully enclosed and set in approximately half an acre of mature gardens with grass and well established trees. Beyond the garden, there are views north to the hill behind and south into Strath Fleet.
Fuel Stores
Outside the back door there are three stogage sheds for 1. Wood Pellets 2. Logs 3. Coal ( this store can also be accessed from the rear hallway).
Additional Information
Council Tax band D
Central heating throughout the house is provided by a biomass boiler. There are radiators in each room and off-peak storage heaters in the workshop areas.
Carpeted or laminate flooring throughout the property.
UPVC double glazing in living accommodation.
Sits in approx. 0.45 acres
What3Words - ///crumb.chucked.arming
Virtual Tours
360 Tour -
Virtual Tour -
Property info
Rhaoine, Lairg 2D.Jpg View original

Rhaoine, Lairg 3D.Jpg View original

For more information about this property, please contact
Monster Moves, KW10 on +44 1408 524466 * (local rate)
Disclaimer
Property descriptions and related information displayed on this page, with the exclusion of Running Costs data, are marketing materials provided by Monster Moves, and do not constitute property particulars. Please contact Monster Moves for full details and further information. The Running Costs data displayed on this page are provided by PrimeLocation to give an indication of potential running costs based on various data sources. PrimeLocation does not warrant or accept any responsibility for the accuracy or completeness of the property descriptions, related information or Running Costs data provided here.





































.png)
