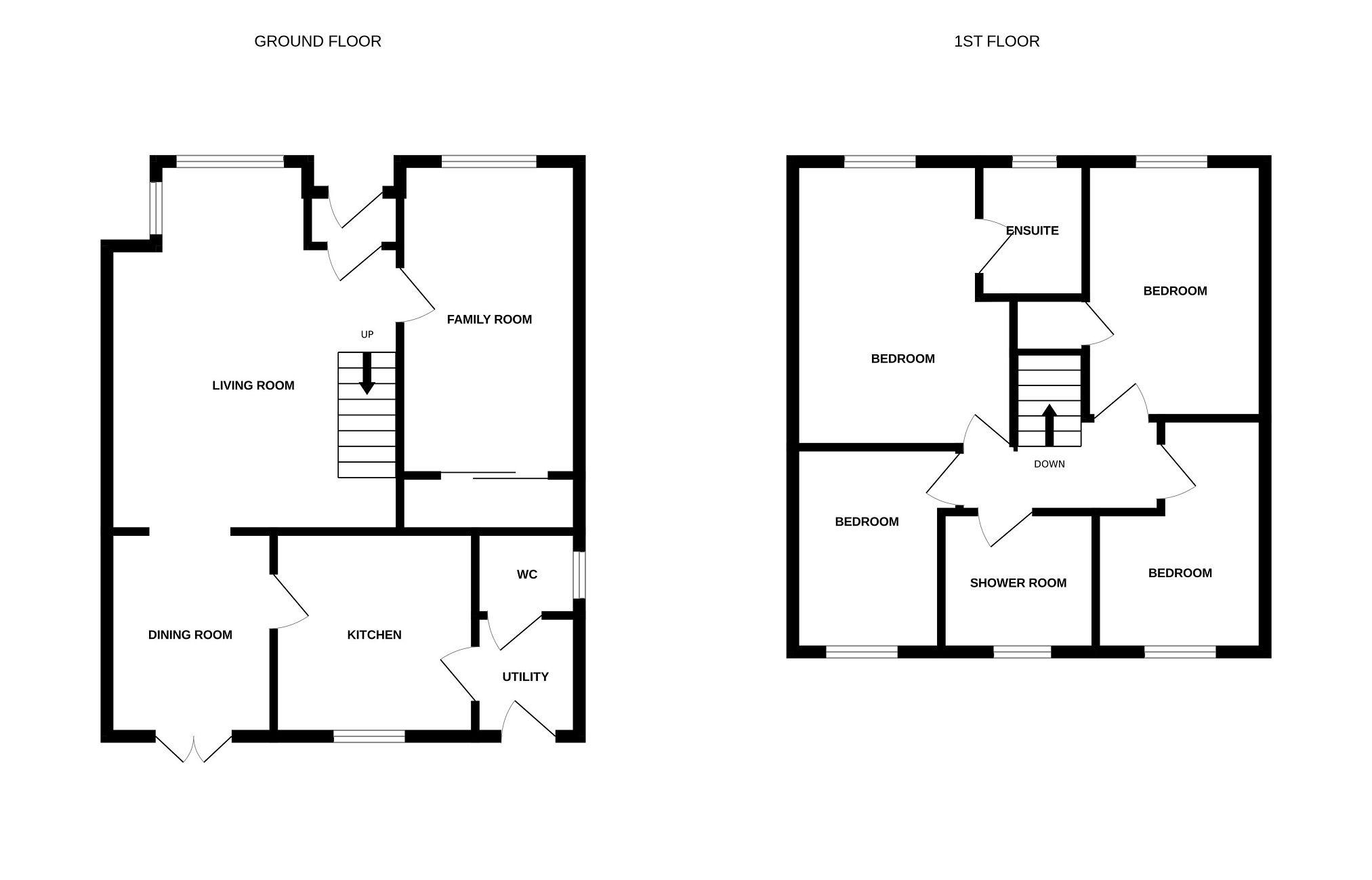Detached house for sale in 27 Dellness Park, Inshes, Inverness. IV2
* Calls to this number will be recorded for quality, compliance and training purposes.
Property features
- Immaculate 5 bedroom detached villa on quiet cul-de-sac
- Sought after Inshes Primary catchment area
- Spacious family accommodation in walk in condition
- Lounge-diner, kitchen, utility, WC, 5 bedrooms, 1 ensuite, bathroom
- Sunny south-west facing garden, drive with parking for 2 cars
- EPC Band C
Property description
Fantastic opportunity to purchase a well-presented detached villa in the popular Inshes area of Inverness. Set on a quiet cul-de-sac close to the primary school and local amenities, this immaculate family home will appeal to many. The property has recently been fitted with a new kitchen, bathroom and ensuite shower room. Downstairs has an open plan lounge and dining room which feature fire place with gas fire and French doors that open out to the rear garden. The shaker style kitchen has good work top space and has integrated induction hob, electric oven, extractor, dishwasher, fridge/freezer and boiling water tap. Off the kitchen is the utility room which has space and plumbing for a washing machine and tumble dryer and provides access to the rear garden and the useful WC. The garage has been tastefully converted into a 5th bedroom with fitted wardrobes. Upstairs there are 4 bedrooms with the principal benefiting from an ensuite shower room. The family shower room with mains shower over the bath completes the upstairs accommodation. There is good storage throughout including a large upper hall cupboard and entrance vestibule. There is gas central heating and double glazing throughout. To the front of the property there is a lawn area and a driveway for 2 cars. The enclosed rear garden is south-west facing and is mostly laid to lawn with a patio area perfectly positioned for al fresco entertaining.
Location: Inshes is a modern and desirable residential area with excellent local amenities and services. Its close proximity to the Southern Distributor Road allows easy access to Raigmore Hospital, Lifescan, Police Headquarters, Inshes retail park and Beechwood business park. The uhi Inverness campus is only a few minutes drive away. There are local amenities at Inshes Retail park, including two supermarkets, chemist, post office and petrol station, garden store, home store and Bannatyne's Health club. Primary schooling is available at the sought after Inshes Primary School, with secondary pupils attending Millburn Academy. There is a regular bus service into the centre routed nearby. The city centre is a short drive away and provides an extensive choice of shopping, leisure and recreational activities associated with city living. There is easy access to a wide variety of outdoors sports and activities.
Services: Mains gas, electricity, water and drainage. Telephone and fibre broadband.
Extras: All fitted floor coverings, fixtures and fittings, including all light fittings. Curtain poles and window blinds. Integrated appliances including induction hob, electric oven, extractor dishwasher. Fridge/freezer and boiling water tap.
Council Tax: Band F
Tenure: Freehold
Entry: By mutual agreement
Viewing: To arrange a viewing of this property please contact Louise on or .
Lounge (3.25m x 5.21m (10' 8" x 17' 1"))
Kitchen (2.82m x 2.88m (9' 3" x 9' 5"))
Dining Area (2.52m x 2.35m (8' 3" x 7' 9"))
Utility Room (1.57m x 1.27m (5' 2" x 4' 2"))
Wc (1.58m x 1.19m (5' 2" x 3' 11"))
Bedroom 5 (Downstairs) (2.32m x 4.32m (7' 7" x 14' 2"))
Principal Bedroom (4.10m x 3.10m (13' 5" x 10' 2"))
Principal Bedroom En Suite (1.89m x 1.42m (6' 2" x 4' 8"))
Bedroom 2 (3.63m x 2.68m (11' 11" x 8' 10"))
Bedroom 3 (3.34m x 2.37m (10' 11" x 7' 9"))
Bedroom 4 (2.88m x 2.09m (9' 5" x 6' 10"))
Bathroom (1.55m x 1.69m (5' 1" x 5' 7"))
Property info
For more information about this property, please contact
Tailor Made Moves Ltd, IV2 on +44 1463 830045 * (local rate)
Disclaimer
Property descriptions and related information displayed on this page, with the exclusion of Running Costs data, are marketing materials provided by Tailor Made Moves Ltd, and do not constitute property particulars. Please contact Tailor Made Moves Ltd for full details and further information. The Running Costs data displayed on this page are provided by PrimeLocation to give an indication of potential running costs based on various data sources. PrimeLocation does not warrant or accept any responsibility for the accuracy or completeness of the property descriptions, related information or Running Costs data provided here.





























.png)

