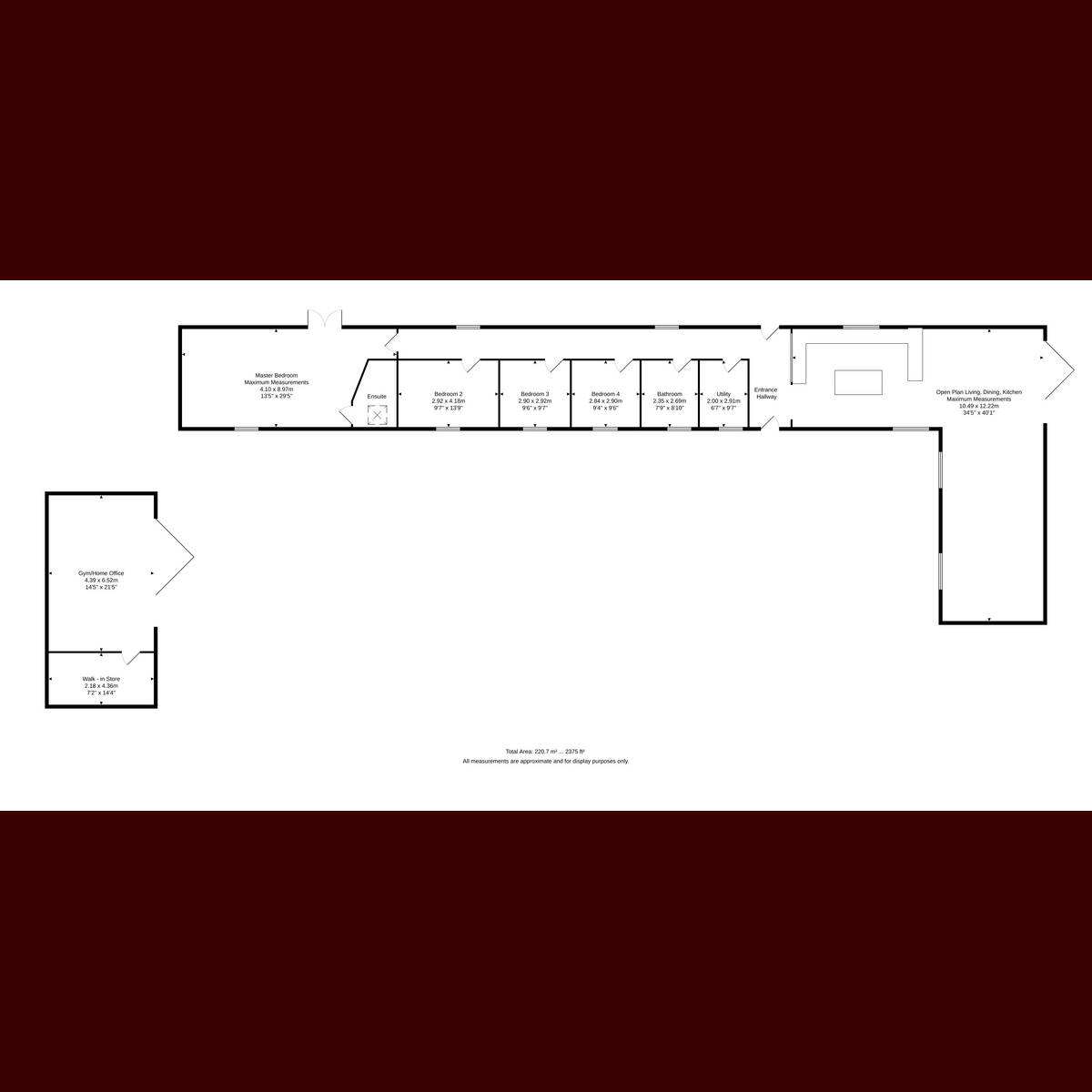Barn conversion for sale in Saddington Road, Fleckney LE8
* Calls to this number will be recorded for quality, compliance and training purposes.
Property features
- Situated on the edge of the village and part of a small development including five other properties
- Presented to an exceptional standard throughout
- Attractive open plan living, dining, kitchen with bi fold doors, and a separate utility room
- Generous kitchen with a large central island
- Master bedroom with a four piece ensuite bathroom
- Three further double bedrooms and a four piece family bathroom
- Detached home office/gym
- Wrap around landscaped gardens, backing onto open countryside
- Oil fired central heating, uPVC double glazing & off road parking for several vehicles
Property description
South Lodge is a stunning barn conversion offering single-level living accommodation. Situated off a private driveway alongside five other dwellings the property is presented to an exceptionally high standard throughout and provides a good degree of privacy. Additional benefits include a detached home office/gym, and a secure courtyard that provides off-road parking for several vehicles.
The attractive open plan accommodation flows seamlessly and enjoys features such as exposed elm floorboards and natural slate flooring, vaulted beamed ceilings, exposed brickwork and a number of carefully positioned Velux windows and bifold doors that allow lots of natural light to enter the property.
Entered via a dual aspect hallway with a natural slate floor, a feature glazed panel allows a glimpse of the kitchen area that lies beyond. Leading from the hallway is a good size utility room that is fitted with base and wall-mounted units and has space for a washing machine and tumble dryer. The kitchen is a fabulous space that is fitted with a comprehensive range of base and wall-mounted units and features a range of integrated appliances including an electric double oven, five-ring induction hob with a chimney extractor fan over, fridge, freezer, wine cooler and dishwasher. A large island lies at the centre of this superb living space and leads to a spacious dining area with bifold doors that lead to the rear garden - making this a great space for entertaining. A vaulted ceiling with exposed beams, stripped elm floorboards and exposed brickwork run throughout the dining area and lounge.
A vaulted hallway with feature windows overlooking the garden lead to the bedrooms and family bathroom. The generous master suite again features a vaulted ceiling with exposed beams and floorboards, and includes a four piece ensuite bathroom and fitted wardrobes. The room is triple aspect and is a lovely light room with French doors that allow direct access onto the rear garden. There are three further double bedrooms that share the use of the main bathroom that includes a bath, separate shower cubicle, low-level WC and a vanity wash hand basin.
The walled grounds are approached via electric gates that lead to a gravelled courtyard style front garden that provides parking for several vehicles and includes a topiary knot garden. The former detached carport has been converted recently into a home office/gym with a large adjoining store and bifold doors, this would make a great home office, gym or potential guest accommodation. An archway leads to the remaining garden that has been professionally landscaped. This fabulous outside space is a particular feature of the property and has been designed to incorporate a number of seating areas carefully positioned to make the most of the south-west facing aspect, and views over the adjoining fields.
Situation
The property is situated on the perimeter of Fleckney towards Saddington and is located approximately 10 miles equidistance between Leicester city centre and Market Harborough. The village of Fleckney offers a good range of daily amenities whilst Market Harborough offers a more comprehensive range of amenities and leisure facilities. There is also a reputable primary school in the village that feeds into secondary schooling located in the neighbouring village of Kibworth. There are a number of public schools including lgs Stoneygate Leicester Grammar School and Oakham School. For the commuter there are good road links to the motorway network whilst high-speed trains run from Market Harborough station to London St Pancras arriving in just under an hour
Disclaimer
Important Information:
Property Particulars: Although we endeavor to ensure the accuracy of property details we have not tested any services, equipment or fixtures and fittings. We give no guarantees that they are connected, in working order or fit for purpose.
Floor Plans: Please note a floor plan is intended to show the relationship between rooms and does not reflect exact dimensions. Floor plans are produced for guidance only and are not to scale
Property info
For more information about this property, please contact
Hortons, LE1 on +44 116 484 9873 * (local rate)
Disclaimer
Property descriptions and related information displayed on this page, with the exclusion of Running Costs data, are marketing materials provided by Hortons, and do not constitute property particulars. Please contact Hortons for full details and further information. The Running Costs data displayed on this page are provided by PrimeLocation to give an indication of potential running costs based on various data sources. PrimeLocation does not warrant or accept any responsibility for the accuracy or completeness of the property descriptions, related information or Running Costs data provided here.









































.png)
