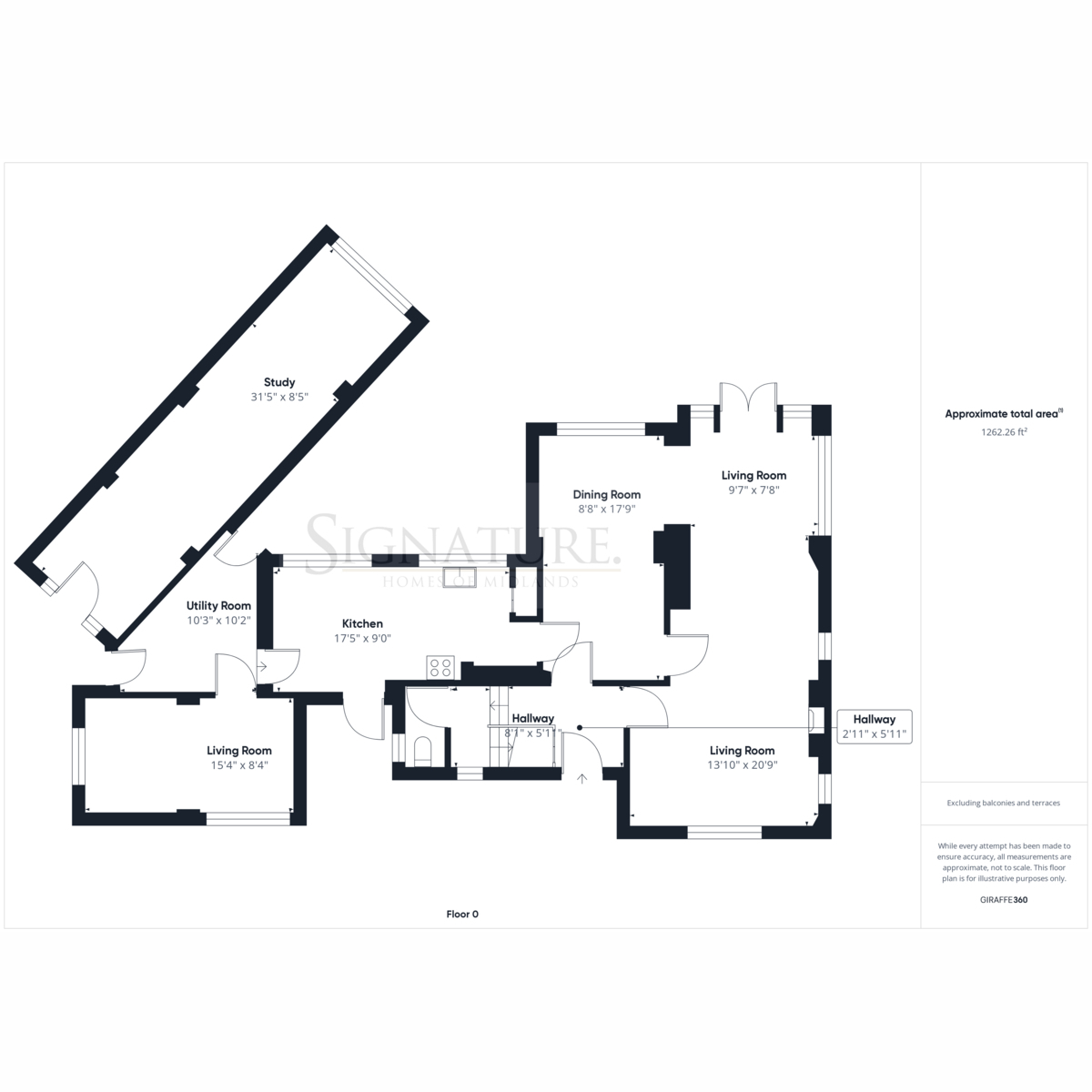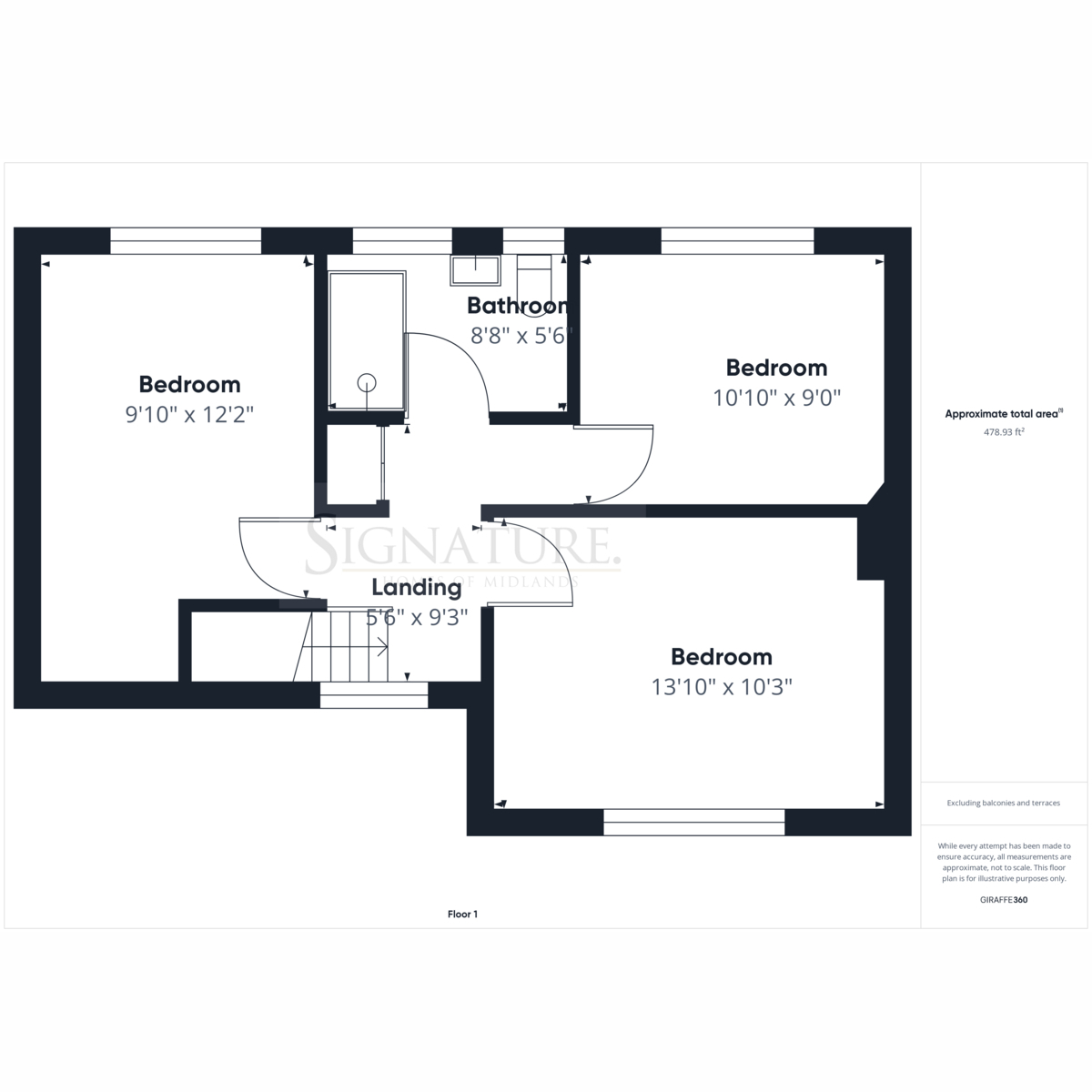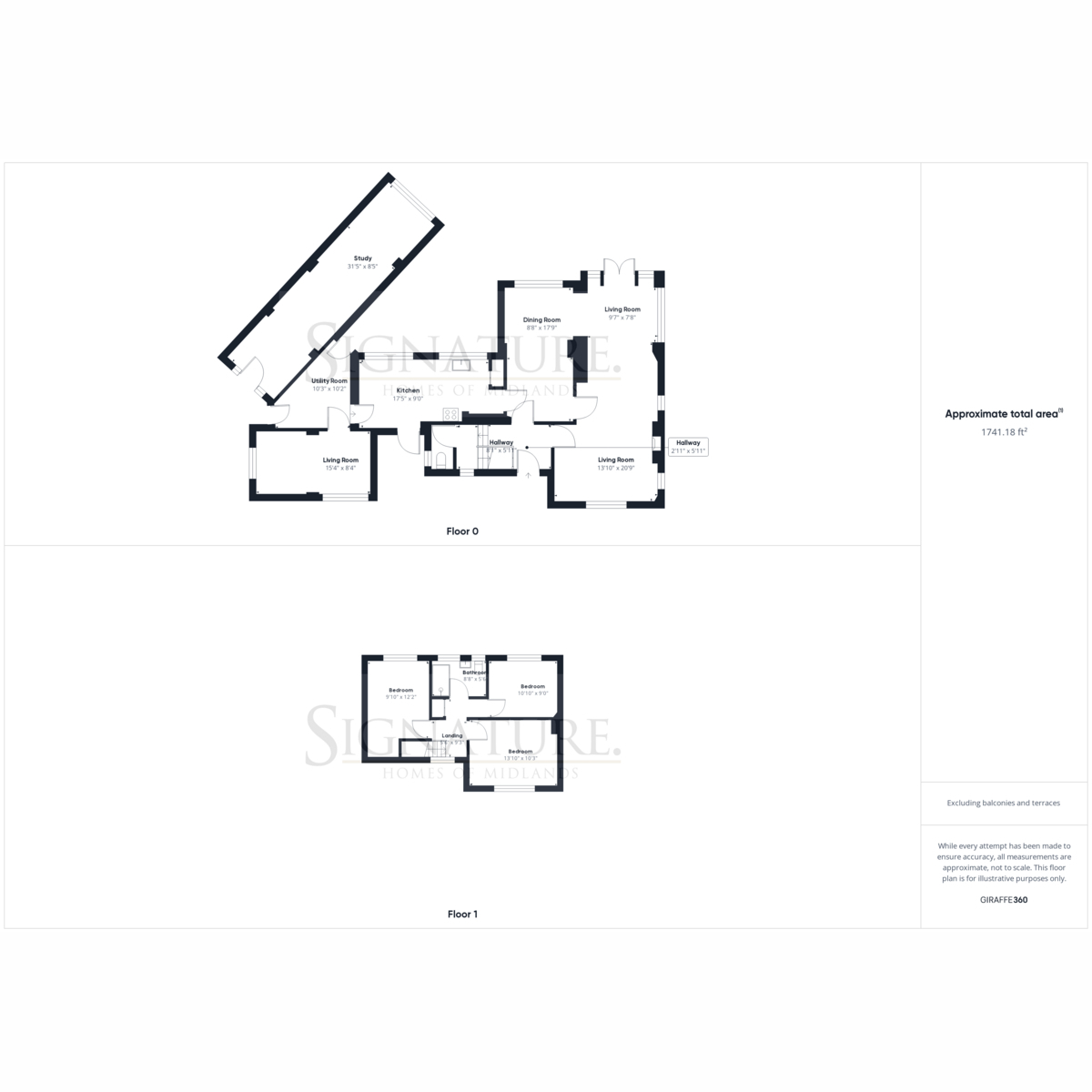Detached house for sale in Hall Close, Kibworth Harcourt LE8
* Calls to this number will be recorded for quality, compliance and training purposes.
Property features
- Endless Opportunity
- Family Home
- Excellent Location
- Flexible Living Space
- Four Bedrooms
- Expansive, Mature Plot
- Gated Driveway
- Studio
Property description
This expansive and adaptable family residence, nestled on approximately 0.25 acres of land, is discreetly positioned accessed via a private driveway in one of Kibworth Harcourt's most coveted locations. Presenting an impressive array of ground floor living spaces, three/four generously-sized bedrooms, a spacious home office, and enchanting wrap-around gardens, this home boasts a unique charm. The larger-than-average plot affords significant potential for development and extension (subject to planning permission), offering a rare opportunity for the discerning buyer to enhance this already exceptional property, creating a truly distinctive home in a tranquil and secluded setting.
The property's layout encompasses an entrance porch, hallway, lounge, garden room, dining room, breakfast kitchen, pantry, utility, WC, and a versatile downstairs bedroom/guest room/study. On the first floor, three double bedrooms and a family bathroom complete the living quarters. Outside, ample off-road parking, a substantial home office, a wooden workshop, and delightful wrap-around gardens enhance the property's appeal. Viewing is highly recommended to fully grasp the splendor of this outstanding proposition.
Entrance Porch - Accessed through wooden double doors, leading to the hallway.
Hallway - Connecting to the lounge and dining room, with stairs to the first floor. A door on the half landing leads to the WC.
Lounge - 5.99m x 4.24m (max) - Featuring UPVC double glazed windows to front and side aspects, an open feature fireplace with a stone surround, and an opening to the garden room. Radiators provide warmth.
Garden Room - 3.28m x 2.36m - Boasting UPVC double glazed 'French' doors leading to the garden and a picture window overlooking the garden. Opens to the dining room.
Dining Room - 5.44m x 2.92m - Offering UPVC double glazed windows to the rear aspect and doors to the hallway and kitchen. Radiators provide heating.
Breakfast Kitchen - 5.89m x 2.69m - Equipped with fitted base and wall units, a laminate worktop, a 1 1/2 bowl stainless steel sink, and a freestanding 'range' style electric cooker. Additional features include a breakfast bar, multiple pantry-style cupboards, and a walk-in pantry. Vinyl flooring, two UPVC double glazed windows to the rear, and access to the utility.
Utility Room - 3.56m (max) x 3.15m (max) - With UPVC double glazed doors to the front and rear, space and plumbing for a freestanding washing machine, and additional spaces for electrical appliances. Tiled flooring.
Bedroom Four/Study - 4.65m x 2.54m - An additional room with UPVC double glazed windows to the front and side aspects.
Downstairs WC - 1.80m x 0.86m - Comprising a low-level WC and radiator.
Landing - Doors lead to the bedrooms and bathroom. A UPVC double glazed window to the front aspect, airing cupboard, and loft hatch access.
Bedroom One - 4.22m x 3.12m - Featuring a UPVC double glazed window to the front aspect and a TV point. Radiator for heating.
Bedroom Two - 3.71m x 3.02m - Offering a UPVC double glazed window to the rear aspect, built-in wardrobes, and a further open cupboard with hanging rails. Radiator.
Bedroom Three - 3.28m x 2.74m - Highlighting a UPVC double glazed window to the rear aspect and a built-in wardrobe. Radiator.
Shower Room - 2.64m x 1.68m - Comprising a double walk-in shower, low-level WC, and washbasin over vanity storage. Vinyl flooring. Radiator. UPVC double glazed window to the rear aspect.
Outside - The property enjoys an unusually large plot of approximately 0.25 acres, accessible via a private driveway with electric gates. The extensive frontage provides off-road parking for multiple vehicles. A separate home office, featuring UPVC double glazed doors and windows, offers power, light, and heating. The wrap-around gardens provide a secluded haven with mature planting, fruit trees, and a large paved patio for outdoor dining. A courtyard-style garden, accessible from the home office and utility, complements the property, along with a practical wooden workshop with power and light.
Located between Market Harborough and Leicester. Together with neighbouring Kibworth Beauchamp, the two villages make up Kibworth, a bustling community with an abundance of local amenities to include several shops, restaurants, cafes, an outstanding-rated primary school and a secondary school. Leisure facilities to include a golf club and various other facilities, medical services to include a chemist and doctors’ surgery along with building society. Kibworth is conveniently intersected by the A6, offering easy access to both Market Harborough, and Leicester. The M1 is just 10 miles away, while mainline rail services to London St. Pancras International can be reached in approximately one hour
Disclaimer
Important Information:
Property Particulars: Although we endeavor to ensure the accuracy of property details we have not tested any services, equipment or fixtures and fittings. We give no guarantees that they are connected, in working order or fit for purpose.
Floor Plans: Please note a floor plan is intended to show the relationship between rooms and does not reflect exact dimensions. Floor plans are produced for guidance only and are not to scale
Property info
For more information about this property, please contact
Signature Homes, LE2 on +44 1506 321243 * (local rate)
Disclaimer
Property descriptions and related information displayed on this page, with the exclusion of Running Costs data, are marketing materials provided by Signature Homes, and do not constitute property particulars. Please contact Signature Homes for full details and further information. The Running Costs data displayed on this page are provided by PrimeLocation to give an indication of potential running costs based on various data sources. PrimeLocation does not warrant or accept any responsibility for the accuracy or completeness of the property descriptions, related information or Running Costs data provided here.













































.png)
