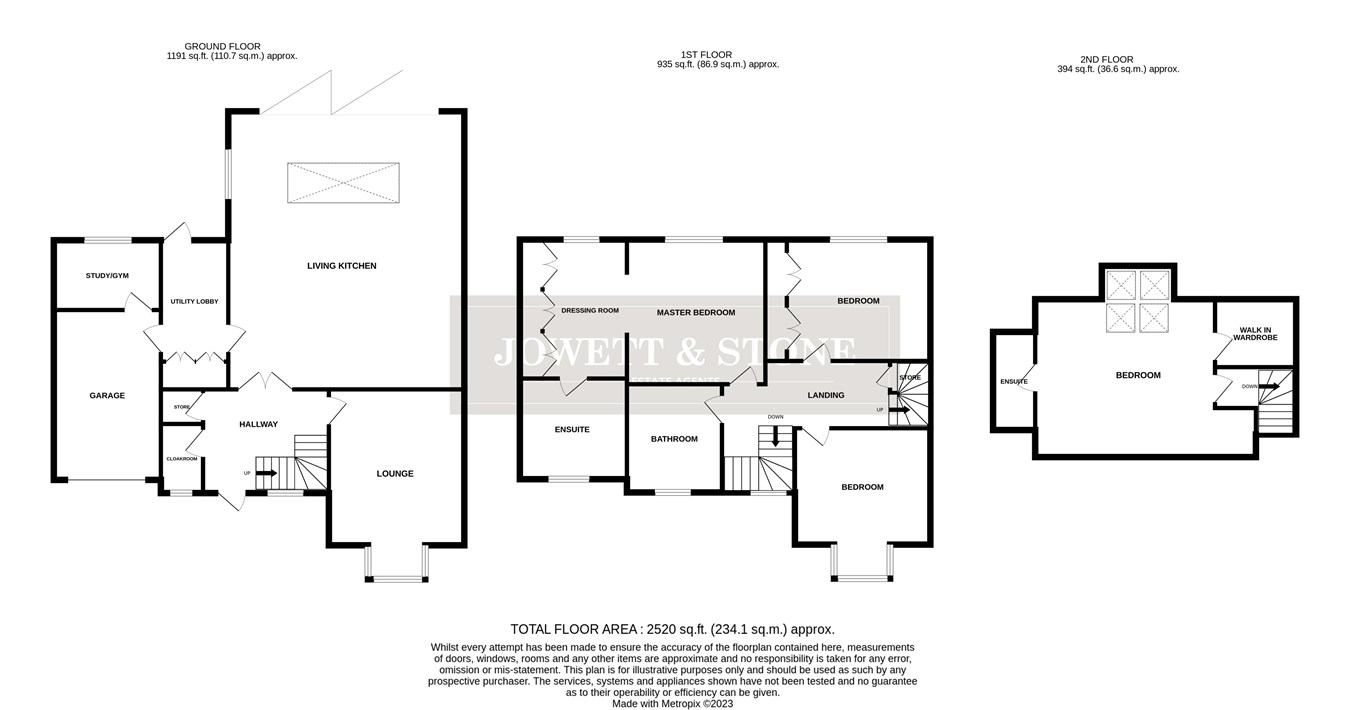Detached house for sale in Elm Crescent, Sutton In The Elms, Leicestershire LE9
* Calls to this number will be recorded for quality, compliance and training purposes.
Property features
- Superb Executive Detached Family Home
- Fantastic Position in Sought After Village Location
- Entrance Hall, Cloaks/WC, Store, Front Lounge
- Large Feature Living Family Kitchen With Bifold Doors
- Utility Lobby, Study/Gym, Garage
- First Floor Landing, Three Good Size Double Bedrooms, Family Bathroom
- Master Bedroom With Dressing Room and En suite Shower/wc
- Second Floor Bedroom With Rear Feature Windows and En Suite
- Gas Fired Central Heating System, Ground Underfloor Heating, Double Glazing
- Ample Car Standing On Driveway, Garage and Attractive Rear Garden
Property description
Entrance Hall
Cloaks/Wc
Front Lounge
14' 4" plus bay area x 12' 4" (4.37m x 3.76m)
Living Kitchen
25' 6" x 21' 8" (7.77m x 6.60m)
Utility Lobby
11' 0" to front of cupboards x 6' 6" (3.35m x 1.98m)
Study/Gym
9' 9" x 6' 5" (2.97m x 1.96m)
First Floor Landing
Master Bedroom
13' 8" x 13' 0" (4.17m x 3.96m)
Dressing Room
13' 0" x 9' 9" to back of robes (3.96m x 2.97m)
En Suite Shower Room/Wc
9' 0" x 8' 11" (2.74m x 2.72m)
Bedroom
15' 4" max to back of robes x 10' 9" (4.67m x 3.28m)
Bedroom
12' 5" x 10' 8" plus bay (3.78m x 3.25m)
Family Bathroom
9' 10" x 8' 8" (3.00m x 2.64m)
Second Floor Landing
Bedroom
16' 8" plus rec x 14' 8" (5.08m x 4.47m) floor area
Walk In Wardrobe
7' 5" x 6' 3" (2.26m x 1.91m)
En Suite Shower Room/Wc
9' 0" x 3' 11" (2.74m x 1.19m)
External
Garage
15' 6" x 10' 0" (4.72m x 3.05m)
Rear Garden
Property info
For more information about this property, please contact
Jowett & Stone Estate Agents, LE8 on +44 116 484 2508 * (local rate)
Disclaimer
Property descriptions and related information displayed on this page, with the exclusion of Running Costs data, are marketing materials provided by Jowett & Stone Estate Agents, and do not constitute property particulars. Please contact Jowett & Stone Estate Agents for full details and further information. The Running Costs data displayed on this page are provided by PrimeLocation to give an indication of potential running costs based on various data sources. PrimeLocation does not warrant or accept any responsibility for the accuracy or completeness of the property descriptions, related information or Running Costs data provided here.






































.png)

