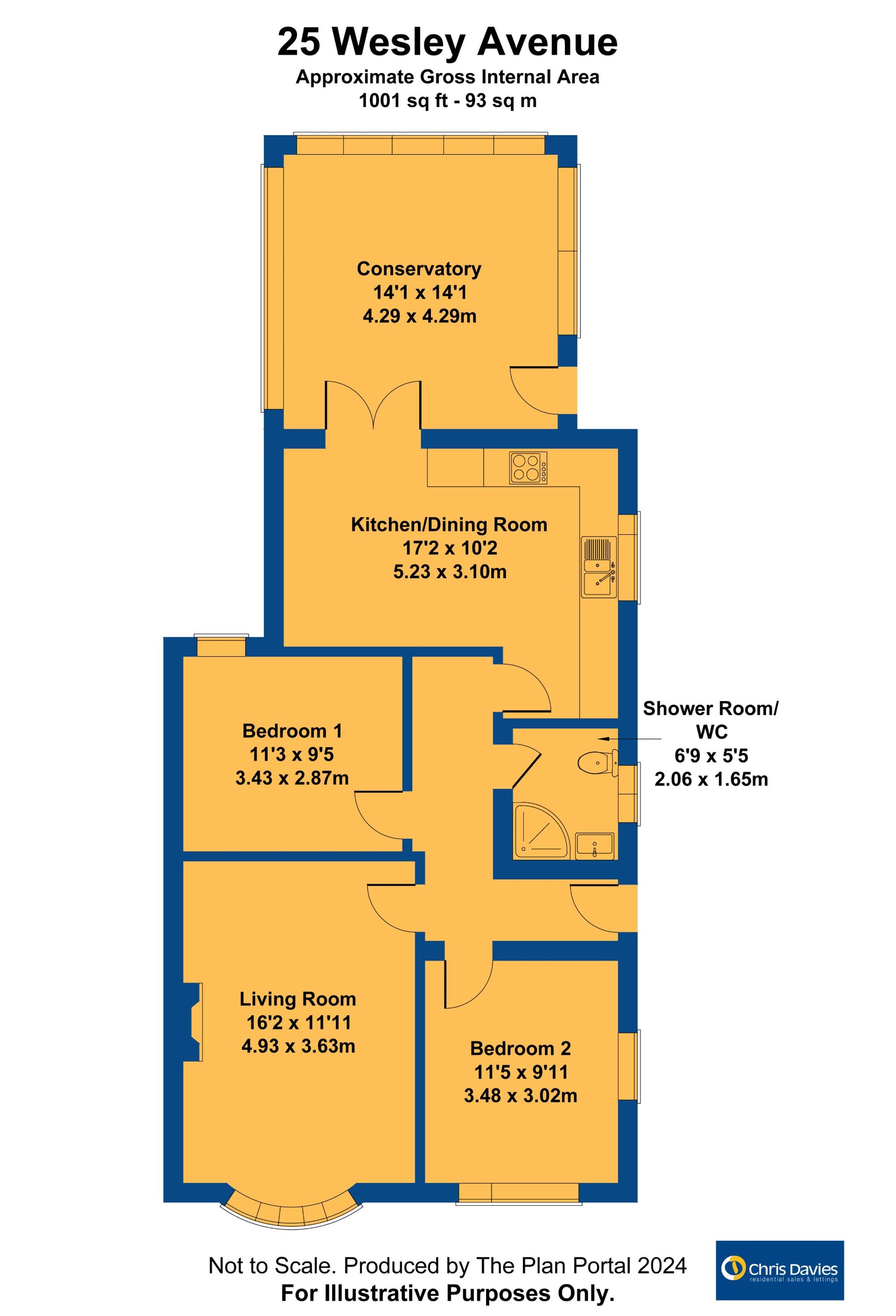Semi-detached bungalow for sale in Wesley Avenue, Rhoose CF62
* Calls to this number will be recorded for quality, compliance and training purposes.
Property features
- Sought after location in central rhoose
- 2 bedroom semi detached bungalow
- Large conservatory extension
- Cosy living room with feature stove
- Recently refitted shower room WC
- Large but manageable rear garden
- Driveway and semi detached garage
- EPC rating C71
- Please note that this property is subject to probate being granted & is realistically not going to be until may/June 2024
Property description
This beautiful 2 bedroom bungalow is located in the sought after and central area of Rhoose. Offering a tranquil living experience, this semi-detached bungalow boasts a large conservatory extension, providing ample space for relaxation and entertainment. The cosy living room features a charming feature coal effect gas burner, perfect for those winter evenings. The property has a full width kitchen/dining room ideal for entertaining and the bungalow also benefits from a recently refitted shower room WC, ensuring modern convenience.
The outside space of this bungalow is equally impressive. The rear garden, while being large, is easy to maintain and offers a sunny retreat. The initial patio area is ideal for outdoor dining or simply enjoying the sun. Additionally, the garden features a gated side access leading to the driveway and semi-detached garage. The main part of the garden is laid to a level lawn, with an adjacent area that would be perfect for an allotment style garden. The well-maintained fencing ensures privacy and security.
Please note - this property is subject to probate being granted and realistically this is unlikely to be in place until May/June 2024.
EPC Rating: C
Entrance Hall
Accessed from the side with uPVC opaque glazing and matching side panel. Solid Oak flooring, radiator and smooth coved ceiling with recessed spotlights. Drop down loft hatch to a partly boarded loft which is enormous and great for a conversion subject to planning legislation. Meter cupboard. Matching panelled doors give access to the two double bedrooms, living room, refitted shower room WC and the kitchen dining room. Further door leads to a handy coat and shoe storage cupboard.
Living Room (4.93m x 3.63m)
Measurements into bay. A large carpeted reception room which has curved front bay window. Smooth coved ceiling with 6 recess spot lights. Radiator. Focal point is that of a coal effect gas burner which is laid on a slabbed hearth with feature wooden mantel over.
Kitchen Dining Room (5.23m x 3.10m)
Incorporating the space of which was the third bedroom and now a large full width kitchen diner. The dining area has space for table and chairs and here there are uPVC French doors leading to the conservatory extension. Radiator. Smooth coved ceiling with 14 recessed spot lights. The kitchen area is comprehensively fitted with matching eye level and base units in cream and these are complemented by black modern work tops which have a one and a half bowl stainless steel sink unit inset with mixer tap over. Integrated 4 ring gas hob with adjacent double oven and grill, dish washer and washing machine and fridge freezer. Side uPVC window with ceramic tiled sill matching the splash backs. Wall mounted combi boiler.
Conservatory (4.29m x 4.29m)
A large extension providing an additional reception room. UPVC windows built on a dwarf wall and matching French doors leading to the rear garden. Clear glass roof, three large radiators and power points.
Bedroom One (3.43m x 2.87m)
Carpeted double bedroom with front uPVC window, radiator and smooth coved ceiling with 4 recessed spot lights.
Bedroom Two (3.48m x 3.02m)
A spacious carpeted double bedroom this time with uPVC rear window, radiator and smooth coved ceiling with 4 recessed spot lights.
Shower Room WC (2.06m x 1.65m)
Recently refitted and with a white suite comprising WC, pedestal basin and double quadrant style fully tiled shower cubicle which has a fixed rainfall style head and adjustable rinse unit. Modern easy wipe flooring. Side opaque uPVC window with tiled sill. Smooth ceiling with 4 recessed spot lights and extractor. Chrome ladder style towel radiator.
Front Garden
Laid to lawn and bordered by a dwarf brick wall. Pretty planted borders and perimeter pathway.
Rear Garden (12.80m x 10.06m)
A large but manageable sunny rear garden which has an initial patio, gated side access to the drive and garage. The main part of the garden is laid to a level lawn with adjacent area - ideal for allotment style area. The garden is enclosed by well maintained fencing on all sides.
Parking - Driveway
Laid to interlocking brick and providing off road parking for several vehicles, also leading to the semi detached garage.
Parking - Garage
Accessed from the front via up and over door, the garage has power and lighting and further uPVC pedestrian door to the garden and adjacent windows.
Property info
For more information about this property, please contact
Chris Davies, CF62 on +44 1446 728122 * (local rate)
Disclaimer
Property descriptions and related information displayed on this page, with the exclusion of Running Costs data, are marketing materials provided by Chris Davies, and do not constitute property particulars. Please contact Chris Davies for full details and further information. The Running Costs data displayed on this page are provided by PrimeLocation to give an indication of potential running costs based on various data sources. PrimeLocation does not warrant or accept any responsibility for the accuracy or completeness of the property descriptions, related information or Running Costs data provided here.


























.png)



