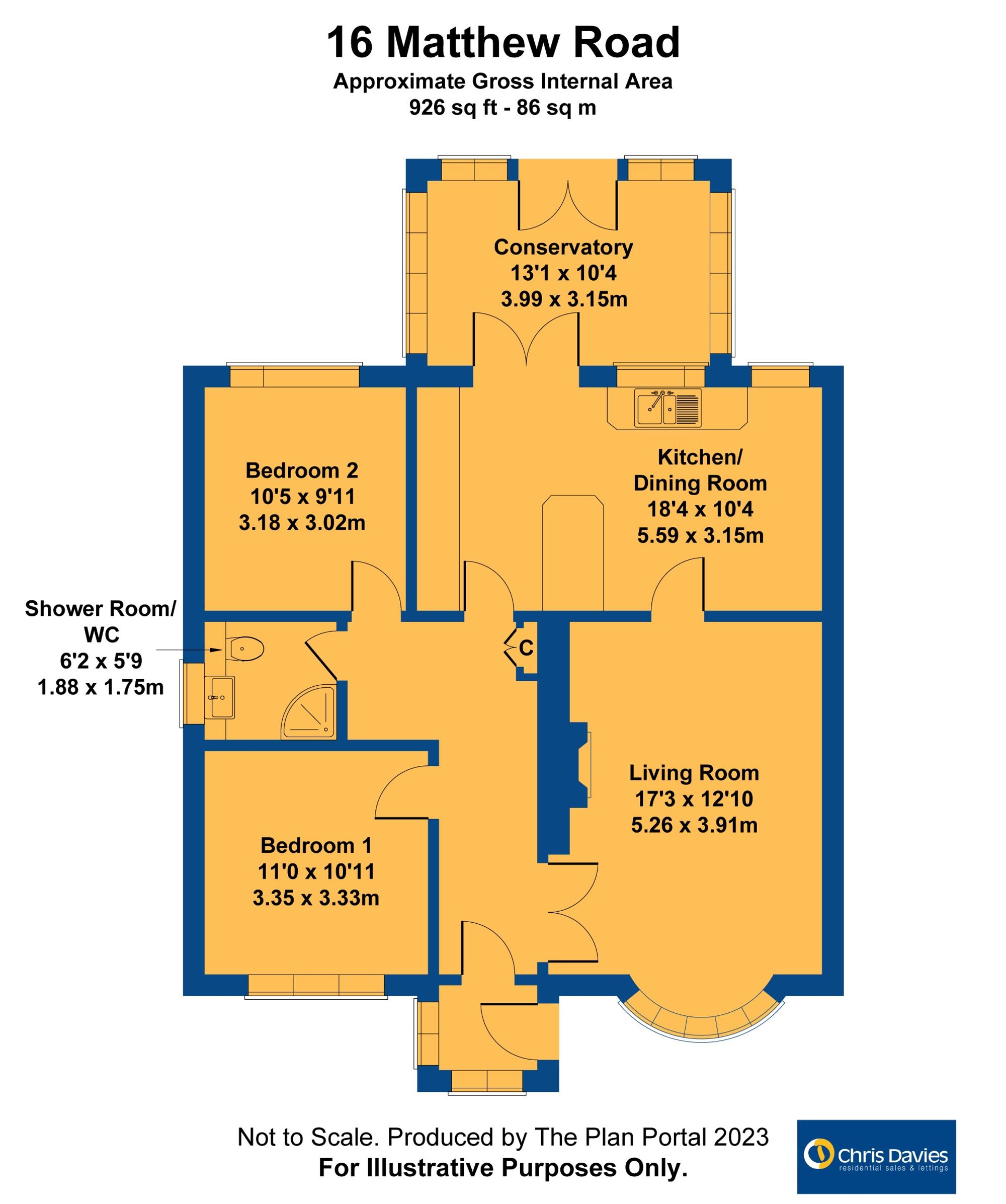Detached bungalow for sale in Matthew Road, Rhoose CF62
* Calls to this number will be recorded for quality, compliance and training purposes.
Property features
- Detached bungalow backing open fields
- Two double bedrooms
- Large lounge; separate kitchen/diner
- Conservatory/summer room extension
- Gas CH, UPVC dg, drive and garage
- Good size manageable front and rear gardens
- EPC rating D62
Property description
Benefiting from A healthy price reduction - This detached bungalow backs on to open fields - Nestled in a tranquil location, this charming 2 bedroom detached bungalow offers a peaceful countryside lifestyle. The property boasts generous living spaces, including a large lounge and a separate kitchen/diner, perfect for entertaining guests or indulging in family meals. The addition of a conservatory/summer room extension adds versatility and provides a serene space to relax and enjoy the surrounding views. With the convenience of gas central heating and UPVC double glazing, this bungalow ensures comfort throughout the seasons. In addition, there is ample parking available with a driveway and garage. The front and rear gardens are of a manageable size, offering a private outdoor sanctuary.
EPC Rating: D
Entrance Porch
Accessed via opaque uPVC door with similar glazing to the front. Tiled flooring. Light. Internal partial glazed door leads to the hallway.
Hallway
With an original block flooring. Sliding opaque glazed door leads to the living room. Further doors lead to the two double bedrooms, shower room / WC, handy storge cupboard plus additional double doors lead to a further cupboard which houses the combi boiler. Radiator behind a period style cover. High level meter cupboard. Coved ceiling.
Living Room (5.26m x 3.91m)
Measurements include bay window and door recess.
An excellent size carpeted reception room with front uPVC bay window. Stone clad fireplace area with electric fire inset. Coved ceiling. Two radiators. Pine effect door with glazing leads to the kitchen dining room.
Kitchen Dining Room (5.59m x 3.15m)
In two distinct areas with the dining area having a laminate flooring and providing space for table and chairs. French style uPVC doors lead to the rear garden. The kitchen is fitted with a good range of eyer level and base units in a cream shaker style and these are complemented by granite effect work surfaces which have a one and a half bowl sink unit inset with mixer tap over. Breakfast bar section. Integrated appliances include a 4 ring ceramic hob with glass canopied extractor over and with adjacent waist level double oven and grill. Ceramic tile flooring and splash backs plus throughout the room there is a pine effect tongue and groove ceiling. Radiator. UPVC patio style door and window that leads through to the conservatory extension.
Conservatory (3.99m x 3.15m)
With a laminate flooring the conservatory has a clear glass roof and uPVC windows and French doors. Radiator.
Bedroom One (3.35m x 3.33m)
Measurements include depth of fitted wardrobes.
A carpeted double bedroom with front uPVC window, radiator and coving. Along the length of one wall is a range of fitted bedroom furniture, most of which are mirror fronted.
Bedroom Two (3.18m x 3.02m)
A second carpeted double bedroom with uPVC rear window offering a pleasant outlook over the garden and adjacent fields. Radiator, coving and fitted bedroom furniture comprising fitted wardrobe and storage over.
Shower Room / WC (1.88m x 1.75m)
Recently re-fitted, in white and comprising WC with concealed cistern, wash basin with vanity cupboard under and quadrant style cubicle with electric shower inset. Easy wipe floor covering, ceramic tile splash backs and an opaque uPVC side window. Various cosmetic cabinets. PVC ceiling with recessed spot lights. Chrome heated towel rail.
Front Garden
A level garden laid primarily to Cotswold stone chippings and various borders. There is a dwarf front wall.
Rear Garden
A level rear garden again with areas of stone chippings, patio and a small lawn. Green house. Separate storage shed which is a metal construction on a block wall. Pedestrian gate leads to the drive. The rear garden adjoins farmers fields and enjoys fabulous open private aspect.
Parking - Driveway
Laid to interlocking brick and providing off road parking for 3-4 vehicles and this leads to the garage.
Parking - Garage
A detached garage at the end of the block driveway.
Property info
For more information about this property, please contact
Chris Davies, CF62 on +44 1446 728122 * (local rate)
Disclaimer
Property descriptions and related information displayed on this page, with the exclusion of Running Costs data, are marketing materials provided by Chris Davies, and do not constitute property particulars. Please contact Chris Davies for full details and further information. The Running Costs data displayed on this page are provided by PrimeLocation to give an indication of potential running costs based on various data sources. PrimeLocation does not warrant or accept any responsibility for the accuracy or completeness of the property descriptions, related information or Running Costs data provided here.




























.png)



