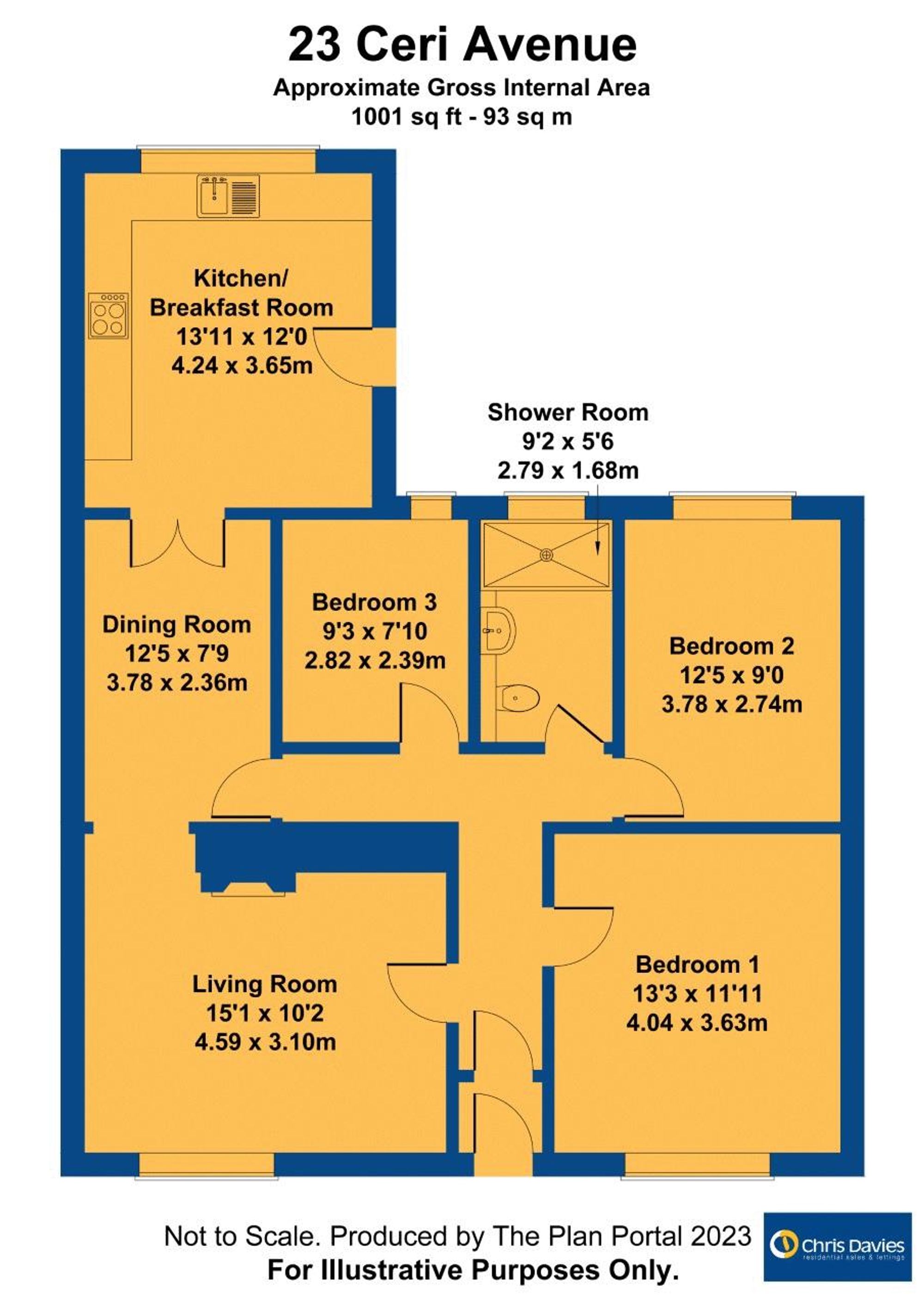Bungalow for sale in Ceri Avenue, Rhoose CF62
* Calls to this number will be recorded for quality, compliance and training purposes.
Property features
- Great parking and garage
- Gas CH and UPVC dg; drive & garage
- 2 receptions and large kitchen/diner
- Easy access shower room/WC
- 3 bedroom semi detached bungalow
- Spacious rear garden - no chain
- EPC D64
Property description
Semi detached true bungalow with no onward chain - Situated in old Rhoose and comprising entrance porch, hall, good size lounge which in turn leads into the dining room and then a large kitchen breakfast room. There are three bedrooms and a modern shower room/WC. (nb - there is original wood block flooring under the carpet in most of the rooms) Outside the property has a low maintenance front garden, side drive, extended garage and fully enclosed rear garden with areas of patio and lawn. The property is gas central heated and has uPVC double glazed external windows throughout. The amenities of Rhoose village are a short walk as is the rail station linking Barry and Cardiff.
EPC Rating: D
Entrance Porch
Accessed via uPVC door with opaque glazing and matching side panel. Vinyl flooring. Internal opaque glazed multi paned door leads into the hallway.
Hallway
Original block wood flooring and T shaped with doors off to all rooms. Radiator. Handy storage recess and double storage cupboard.
Living Room
Dimensions: 15' 1'' x 10' 2'' (4.59m x 3.10m). Original block wood flooring and with a front uPVC window. Radiator. Electric fire mounted on a tiled period style hearth. A feature arch leads through to the dining room.
Dining Room
Dimensions: 12' 5'' x 7' 9'' (3.78m x 2.36m). Carpeted and with a radiator. Double opaque doors to the kitchen breakfast room and there is an opaque glazed door to the hallway. (Original block flooring under the carpet)
Kitchen Breakfast Room
Dimensions: 13' 11'' x 12' 0'' (4.24m x 3.65m). A very spacious room which is carpeted and offers central space for table and chair as needed. The kitchen is fitted with a good range of matching eye level and base units, whilst dated are perfectly serviceable and these are complemented by roll top work surface areas which have a one and half bowl sink unit inset. Space for appliances. Radiator. UPVC window looking onto the rear garden and there is a textured ceiling with to strip lights. Opaque uPVC door which leads out to the rear garden. Ceramic tile splash back areas.
Bedroom One
Dimensions: 13' 3'' x 11' 11'' (4.04m x 3.63m). A spacious carpeted double bedroom which has a front uPVC window and radiator. (Original block flooring under the carpet)
Bedroom Two
Dimensions: 12' 5'' x 9' 0'' (3.78m x 2.74m). Another good size carpeted double bedroom with a rear uPVC window and radiator. (Original block flooring under the carpet)
Bedroom Three
Dimensions: 9' 3'' x 7' 10'' (2.82m x 2.39m). A carpeted bedroom which could take a double bed if needed. Radiator and rear uPVC window. (Original block flooring under the carpet)
Shower Room
Dimensions: 9' 2'' x 5' 6'' (2.79m x 1.68m). A modern suite in white comprising WC with concealed cistern, basin with vanity cupboard under plus there is a triple width walk in shower enclosure with adjustable height electric shower unit and seat. Chrome heated towel rail. Easy wipe floor covering and ceramic tile splash backs. Opaque rear window.
Front Garden
Laid primarily to slabs and enclosed by dwarf block wall. Planted flower beds and path to front door.
Rear Garden (14.01m x 10.05m)
Initially with a concrete patio area and two steps lead up to a central slabbed path which bisects two areas of level lawn. Outside tap. Behind the garage there are general storage ages which are dilapidated and will need to be replaced.
Parking - Driveway
Accessed via double wrought iron gates from the front and extending to the side of the property and providing off road parking for several vehicles. A secure pedestrian gate leads to the rear garden. There is also access to the extended garage.
Property info
For more information about this property, please contact
Chris Davies, CF62 on +44 1446 728122 * (local rate)
Disclaimer
Property descriptions and related information displayed on this page, with the exclusion of Running Costs data, are marketing materials provided by Chris Davies, and do not constitute property particulars. Please contact Chris Davies for full details and further information. The Running Costs data displayed on this page are provided by PrimeLocation to give an indication of potential running costs based on various data sources. PrimeLocation does not warrant or accept any responsibility for the accuracy or completeness of the property descriptions, related information or Running Costs data provided here.





































.png)



