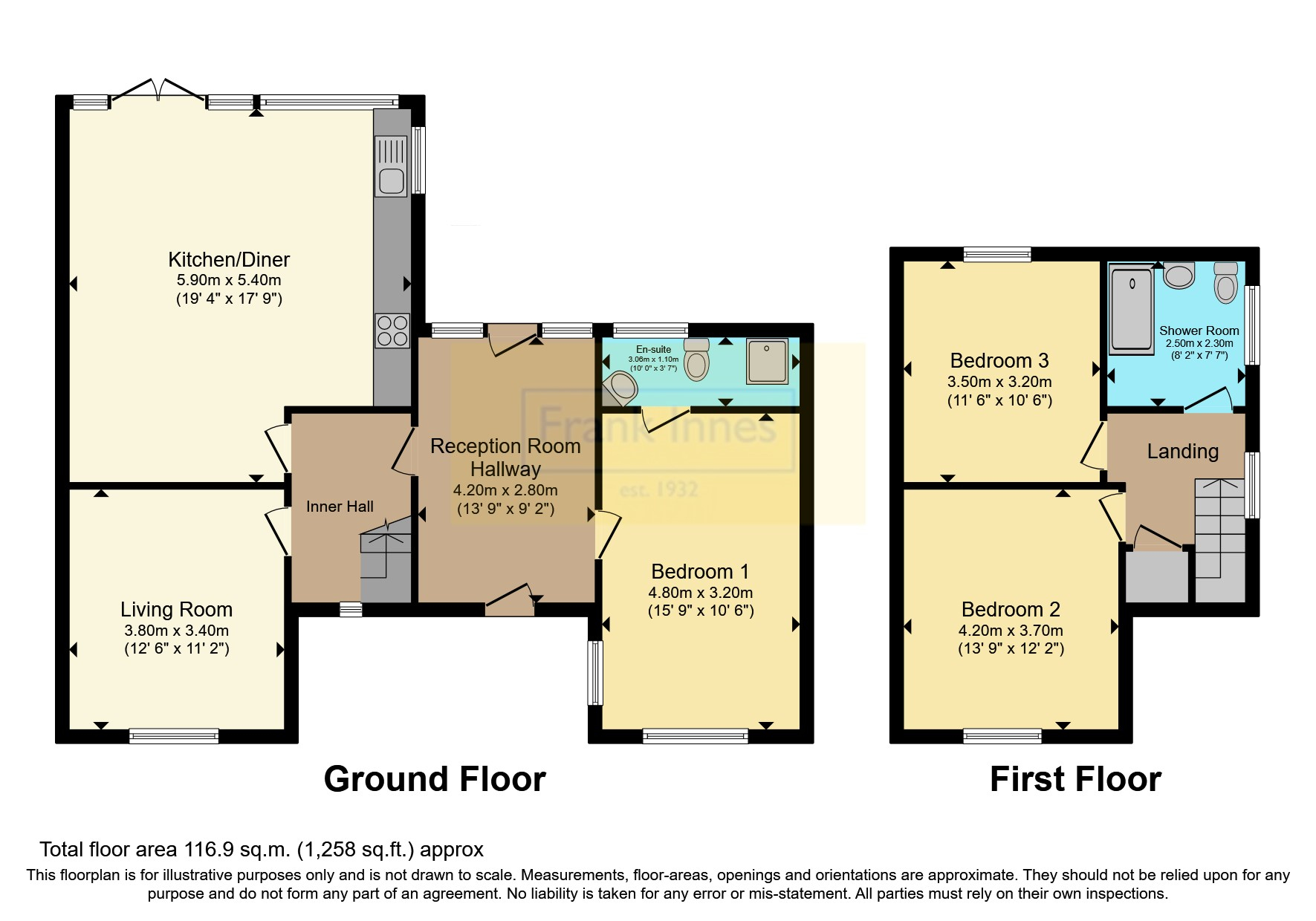Semi-detached house for sale in Main Street, Granby, Nottingham, Nottinghamshire NG13
* Calls to this number will be recorded for quality, compliance and training purposes.
Property features
- Period Character Cottage
- Heart of Village Location
- Extended and Improved
- Three Bedrooms
- Bathroom and En-Suite
- Open Plan Kitchen Dining Living
- Separate Living Room
- Study/ Reception Hallway
- Cottage Courtyard Garden
- Brick Built Outbuilding
Property description
Guide price £350,000 - £375,000
Built in the mid 19th century, 2 The Gables has been much extended and improved by the current owners providing a spacious versatile cottage which retains its original character in the heart of a highly regarded Vale of Belvoir village.
Accommodation comprises of reception/ study hallway, living room, inner hallway, spacious open plan kitchen/ dining/ sitting room, double bedroom and en-suite shower room to the ground floor. To the first floor there are a further two double bedrooms and refitted shower room. Externally the property benefits from an easy to maintain charming cottage courtyard garden with established raised beds and brick built outbuilding.
Reception Room/ Entrance Hallway (4.2m x 2.8m)
A versatile addition by the current owners providing space for a study or additional reception room. Accessed via a wooden door with vaulted ceiling, Velux window, tiled flooring, vertical radiator, original stone Lintel feature, door leading to courtyard garden, twin floor to ceiling windows framing the courtyard and doors to ground floor bedroom and inner hallway.
Inner Hallway
Double glazed window to the front aspect, traditional column radiator, understairs storage cupboard, doors leading to living room and kitchen diner and staircase rising to the first floor.
Living Room (3.8m x 3.4m)
Double glazed window to the front aspect, recessed lighting, tiled flooring, traditional column radiator and multi fuel burner with exposed brick chimney and hearth.
Kitchen Diner (5.9m x 5.4m)
With part vaulted ceiling and twin Velux windows, dual aspect double glazed windows and double doors leading to the courtyard. Fitted with a combination of wall, base and full height units with Granite and solid wood work surfaces, Integrated ceramic hob, double electric oven, brushed Chrome splashback, extractor, fridge freezer and dishwasher, space for washing machine, inset stainless steel sink and drainer unit with mixer tap over, central island with solid wood work top and double pull out waste disposal receptacles and storage. The room also benefits from fitted shelving with back lighting, tiled flooring, recessed lighting and plinth storage drawers and heater and exposed brick feature wall.
Bedroom One (4.8m x 3.2m)
Dual aspect double glazed windows to the front and side, laminate flooring with under floor heating, access to roof void and door to en-suite.
En-Suite Shower Room
Double glazed obscured window, low level w.c, pedestal hand wash basin, shower in corner enclosure, tiled flooring and tiled splashbacks and recessed lighting.
Landing
Double glazed window, door to storage cupboard and giving access to roof void which houses the combi boiler is part boarded with loft ladder and light.
Bedroom Two (4.2m x 3.7m)
Double glazed window, recessed lighting, radiator, stripped wood floor and exposed brick feature fireplace alcove.
Bedroom Three (3.5m x 3.2m)
Double glazed window, radiator, recessed lighting, built in shelved storage cupboard and exposed brick feature fireplace alcove.
Shower Room (2.5m x 2.3m)
Double glazed window, double walk in shower with rain and hand held shower heads, half pedestal wash basin, low level w.c, part tiled walls, wall mounted illuminated mirror, matt black contemporary radiator, recessed lighting and wall mounted gloss finish storage cabinets.
Outside
To the front pedestrian gated entry to pathway to front door and feature well.
To the rear a paved and decked courtyard cottage garden with brick built established raised beds, tap, external power points and brick built outbuilding with pitched roof storage, power, light and built in floor safe.
Property info
For more information about this property, please contact
Frank Innes - Bingham Sales, NG13 on +44 1949 238964 * (local rate)
Disclaimer
Property descriptions and related information displayed on this page, with the exclusion of Running Costs data, are marketing materials provided by Frank Innes - Bingham Sales, and do not constitute property particulars. Please contact Frank Innes - Bingham Sales for full details and further information. The Running Costs data displayed on this page are provided by PrimeLocation to give an indication of potential running costs based on various data sources. PrimeLocation does not warrant or accept any responsibility for the accuracy or completeness of the property descriptions, related information or Running Costs data provided here.






































.png)
