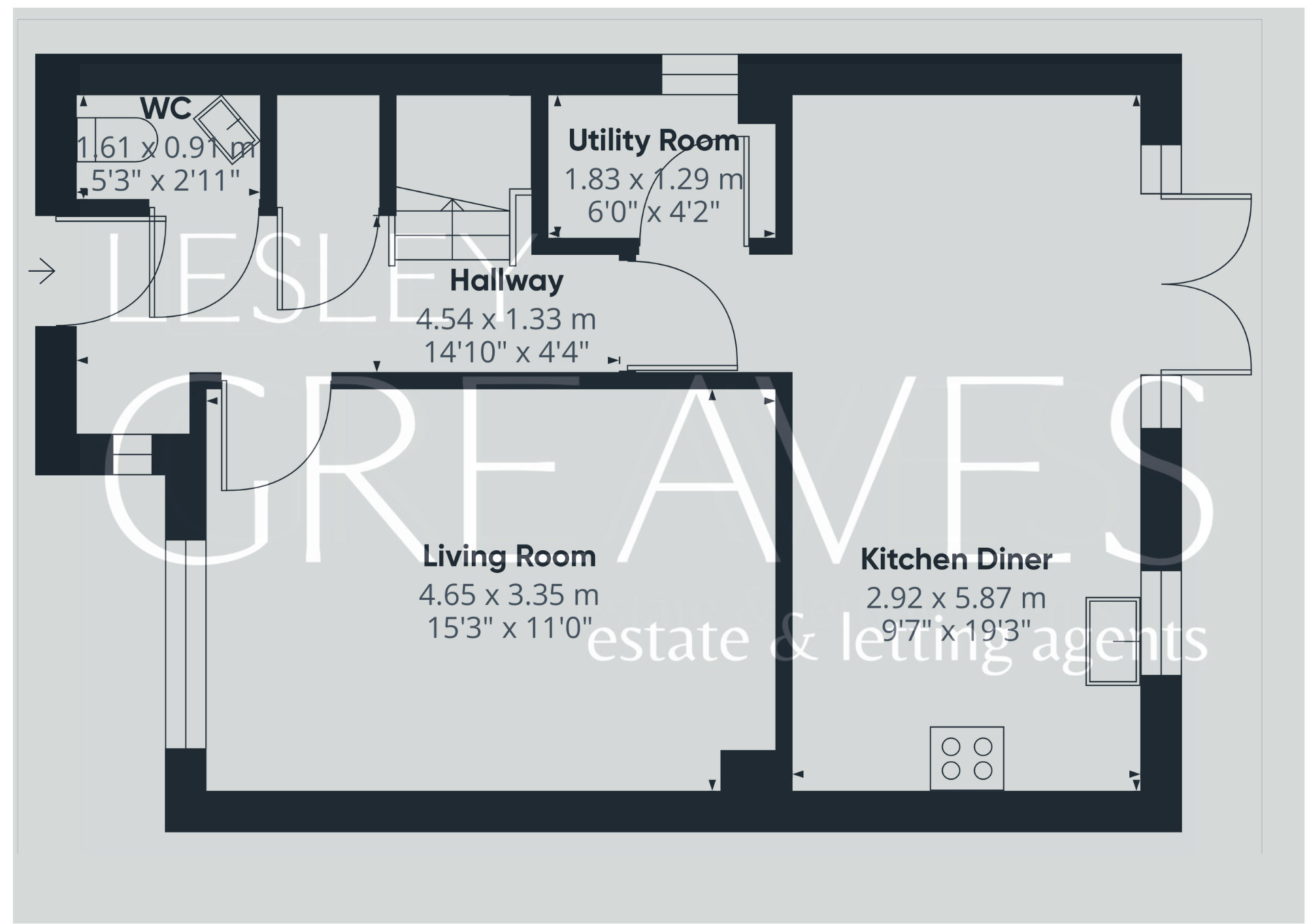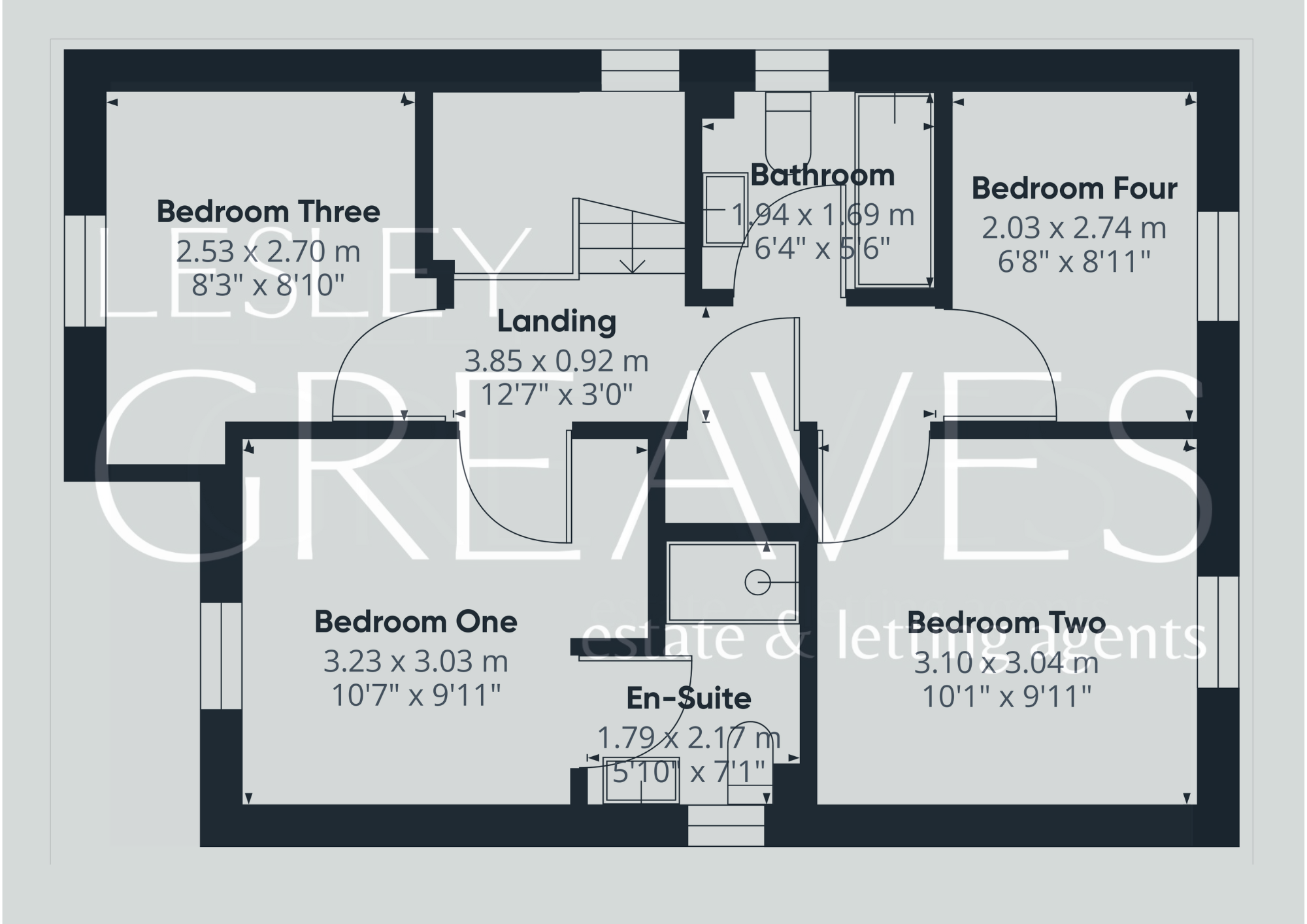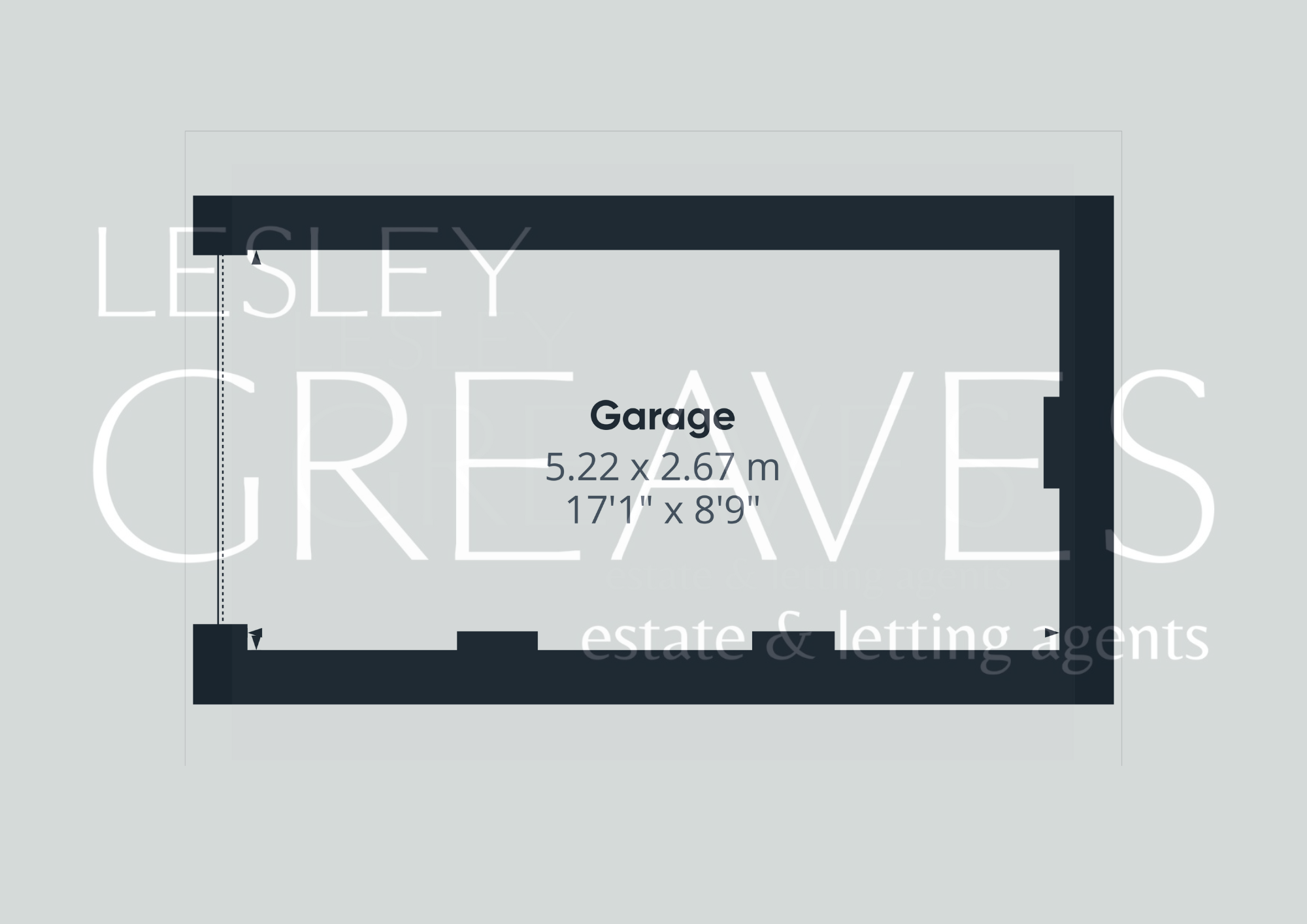Detached house for sale in Dunsmore Avenue, Bingham, Nottingham NG13
* Calls to this number will be recorded for quality, compliance and training purposes.
Property features
- Detached Modern House
- Four Bedrooms
- En-Suite Shower Room
- Family Bathroom
- Downstairs WC
- Kitchen Diner
- Landscaped Rear Garden
- Driveway
- Garage
- Utility Room
Property description
En Suite Shower Room * Downstairs WC *Kitchen Diner * Garage * Landscaped Gardens * Utility Room
To the ground floor is a welcoming entrance hall with a storage cupboard, WC, living room and kitchen diner. The kitchen is fitted with a range of units incorporating a fitted oven, gas hob, stainless steel extractor, integrated fridge freezer and dishwasher. There are French doors onto the rear garden and a door to the utility room where there is under counter space for a washing machine and dryer.
To the first floor is a family bathroom, with a mains fed rain head shower over the bath and four bedrooms with an en-suite shower room with an electric shower to the master bedroom. The landing has access to the loft and a built in storage cupboard.
There is a small garden area to the front and driveway at the side providing off street parking and access to the garage. The rear garden is landscaped with a paved patio area, borders for plants and shrubs and lawn with which extends behind the garages both sides.
Bingham is a picturesque market town with great public transport links to Nottingham City Centre and Newark. There are four local schools in the area, supermarkets, a medical centre, chemist, leisure centre, eateries and public houses.
• Freehold
• Council Tax Band D
entrance hall 14' 10" x 4' 4" (4.52m x 1.32m)
WC 5' 3" x 2' 11" (1.6m x 0.89m)
living room 15' 3" x 11' 0" (4.65m x 3.35m)
kitchen/diner 19' 3" x 9' 7" (5.87m x 2.92m)
utility room 6' 0" x 4' 2" (1.83m x 1.27m)
bedroom one
en-suite 7' 1" x 5' 10" maximum (2.16m x 1.78m)
bedroom two 10' 1" x 9' 11" (3.07m x 3.02m)
bedroom three 8' 10" x 8' 3" (2.69m x 2.51m)
bedroom four 8' 11" x 6' 8" (2.72m x 2.03m)
bathroom 6' 4" x 5' 6" (1.93m x 1.68m)
garage 17' 1" x 8' 9" (5.21m x 2.67m)
Property info
For more information about this property, please contact
Lesley Greaves Estate and Lettings Agents, NG4 on +44 115 774 2525 * (local rate)
Disclaimer
Property descriptions and related information displayed on this page, with the exclusion of Running Costs data, are marketing materials provided by Lesley Greaves Estate and Lettings Agents, and do not constitute property particulars. Please contact Lesley Greaves Estate and Lettings Agents for full details and further information. The Running Costs data displayed on this page are provided by PrimeLocation to give an indication of potential running costs based on various data sources. PrimeLocation does not warrant or accept any responsibility for the accuracy or completeness of the property descriptions, related information or Running Costs data provided here.































.png)
