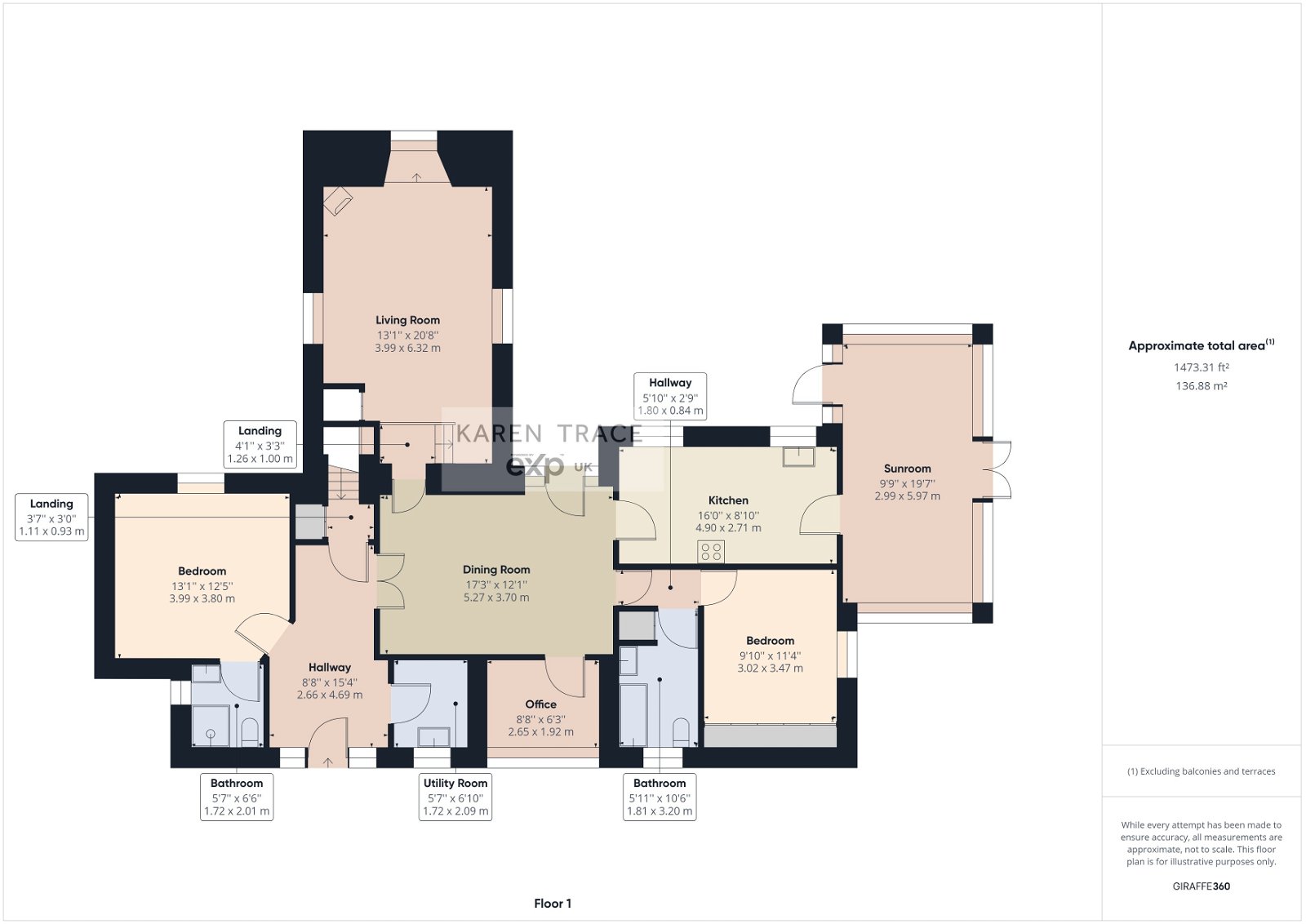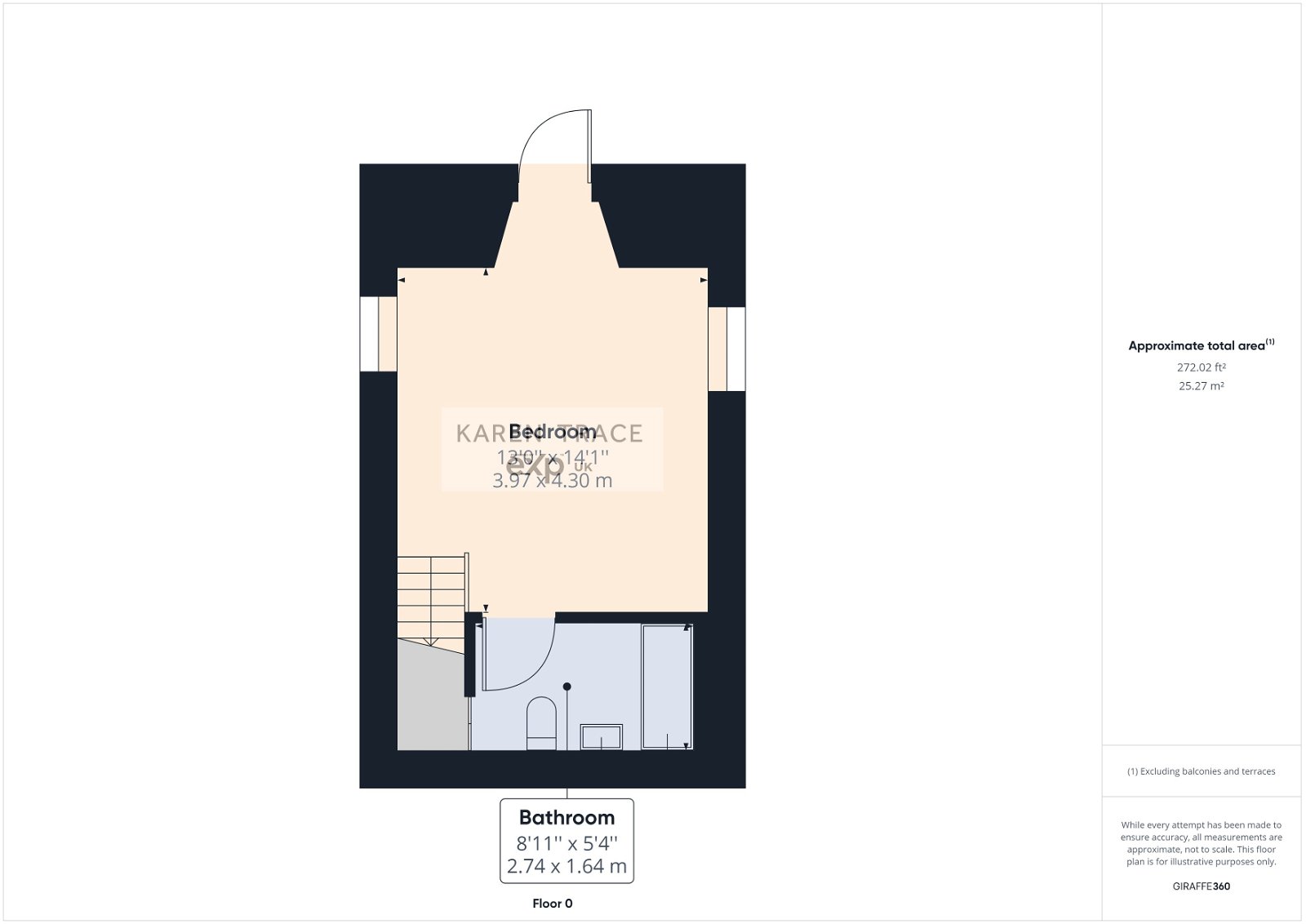Detached house for sale in Boscundle, St Austell PL25
* Calls to this number will be recorded for quality, compliance and training purposes.
Property features
- Detached Character Property
- Three Double Bedrooms
- Three En Suite Bathrooms
- Beautiful Landscaped Gardens
- Approx 1 Acre of Grounds
- Dining Room with Balcony
- Kitchen & Utility Room
- Large Sun Room
- Double Garage
- Long & Winding Driveway
Property description
Summary
A fantastic opportunity to own a beautiful property which is tucked away. This immaculately presented property boasts a plethora of features, including an entrance hall, downstairs WC, lounge with a striking feature log burner, a spacious kitchen, dining room, utility room, and study. Upstairs, discover three generously sized double bedrooms and a bathroom complete with a separate shower cubicle. With ample parking for several cars, a garage, workshop, and covered log store, this home offers both practicality and charm. The front and rear gardens add to the appeal, providing tranquil outdoor spaces to enjoy. Viewing is highly recommended to fully appreciate the accommodation on offer and the expansive size of the plot.
Accommodation
Entrance
Canopy pillared entrance porch with double glazed door leads into the
Entrance Hall
Radiator & Doors lead off to
Utility Room
Window to front. Range of floor and wall mounted cupboards with complementary roll edge work surface with stainless steel sink & mixer tap. Under unit space and plumbing for washing machine, tumble dryer & biomass central heating boiler.
Dining Room
Situated at the heart of the home the dining room benefits from a glazed door opening to a small balustraded balcony at the rear. Two radiators & wall light points.
Lounge
Steps lead up to a light & airy room in the original part of the building enjoying triple aspect elevated and benefitting from lovely views. The room has a high ceiling, picture rail, two radiators, built in cupboard. Log burner with inset slate hearth.
Study
With double glazed window, exposed floorboards & feature stone walls.
Bedroom 1
Window to rear with superb views, radiator & door leading through to
En-Suite
Low flush WC, wash hand basin and corner shower cubicle with mixer shower, heated towel radiator, shaver point & mirrored vanity cabinet.
Bedroom 2
Approached through a lobby area with door to bathroom. Window to side, radiator & a range of built-in mirror fronted wardrobes.
Bathroom
Window to front. WC, bath and wash hand basin with vanity cupboards under and further cupboard with immersion. Towel radiator, electric fan heater, mirror fronted cabinet.
Kitchen
Beautifully appointed with a range of contemporary oak fronted wall and floor mounted cupboards and drawers with granite work surfaces. One and a half bowl stainless steel sink with mixer tap and granite drainer. Integral fridge and separate freezer. Integral dishwasher. Glazed display cabinets. Induction hob with extractor over. Built-in double oven and microwave. Natural stone tiled splash back. Radiator. Granite topped breakfast bar with plinth heater. Recessed downlighters. Two windows to rear enjoying delightful views.
Conservatory
Superb double glazed addition with polycarbonate roof. Glazed door opening to side sun deck and further door opening to rear garden. Electric heater. Integral blinds. Floor and wall mounted power points.
Door leads off the entrance hall to
Inner Lobby
with door to storage cupboard and stairs leading down to
Bedroom 3
Triple aspect bedroom with glazed French doors to large rear sun terrace with beautiful views, two windows to side & radiator. Door leads through to
En-Suite
Suite comprises bath with electric shower over, wash hand basin and WC. Radiator & electric dimister mirror.
Outside
The property is accessed via a tree lined driveway and stands in approx an acre of mature gardens, the driveway offers extensive parking and a detached double garage.
Garage
Twin up and over doors, door to side, two windows, power and light. Range of floor cupboards with work surface.
On the southern side of the driveway is the residence with landscaped surrounding gardens including an ornamental pond with water feature, log store and sun terrace which is surrounded by established and beautifully planted flower and shrub borders. At the rear of the property is a wide paved sun terrace accessed directly from Bedroom Three or via the side lawn areas.
Continuing to the northern side of the driveway is an extensive landscaped lawn with a timber pergola & outbuilding.
Agents Note: The seller has advised us that a public footpath passes through the section of the driveway through the grounds and shared driveway.
Location
Approximately two miles east of St Austell, The Counting House is situated under Carlyon Bay Parish in a delightful rural position that enjoys the benefits of both a countryside location and ready accessibility to local amenities and the coastline.
St Austell provides a comprehensive range of facilities whilst the Cathedral City of Truro is around fifteen miles away.
Local beaches include Carlyon Bay where there is a cliff top award winning eighteen hole golf course. Approx one mile away is the unesco harbour of Charlestown and for sailing enthusiasts there are clubs at Porthpean, Pentewan and Fowey.
Both St Austell and Par have mainline rail connections to London Paddington and on the north coast is Newquay Airport with a number of scheduled daily flights to both domestic and international destinations.
Disclaimers
1. Money laundering regulations - Intending purchasers will be asked to produce identification documentation at a later stage and we would ask for your co-operation in order that there will be no delay in agreeing the sale.
2. These particulars do not constitute part or all of an offer or contract.
3. The measurements indicated are supplied for guidance only and as such must be considered incorrect.
4. Potential buyers are advised to recheck the measurements before committing to any expense.
5. Agent has not tested any apparatus, equipment, fixtures, fittings or services and it is the buyers interests to check the working condition of any appliances.
6. Agent has not sought to verify the legal title of the property and the buyers must obtain verification from their solicitor.
Property info
For more information about this property, please contact
Karen Trace & Partners, Powered by EXP UK, PL25 on +44 1726 255861 * (local rate)
Disclaimer
Property descriptions and related information displayed on this page, with the exclusion of Running Costs data, are marketing materials provided by Karen Trace & Partners, Powered by EXP UK, and do not constitute property particulars. Please contact Karen Trace & Partners, Powered by EXP UK for full details and further information. The Running Costs data displayed on this page are provided by PrimeLocation to give an indication of potential running costs based on various data sources. PrimeLocation does not warrant or accept any responsibility for the accuracy or completeness of the property descriptions, related information or Running Costs data provided here.














































.png)