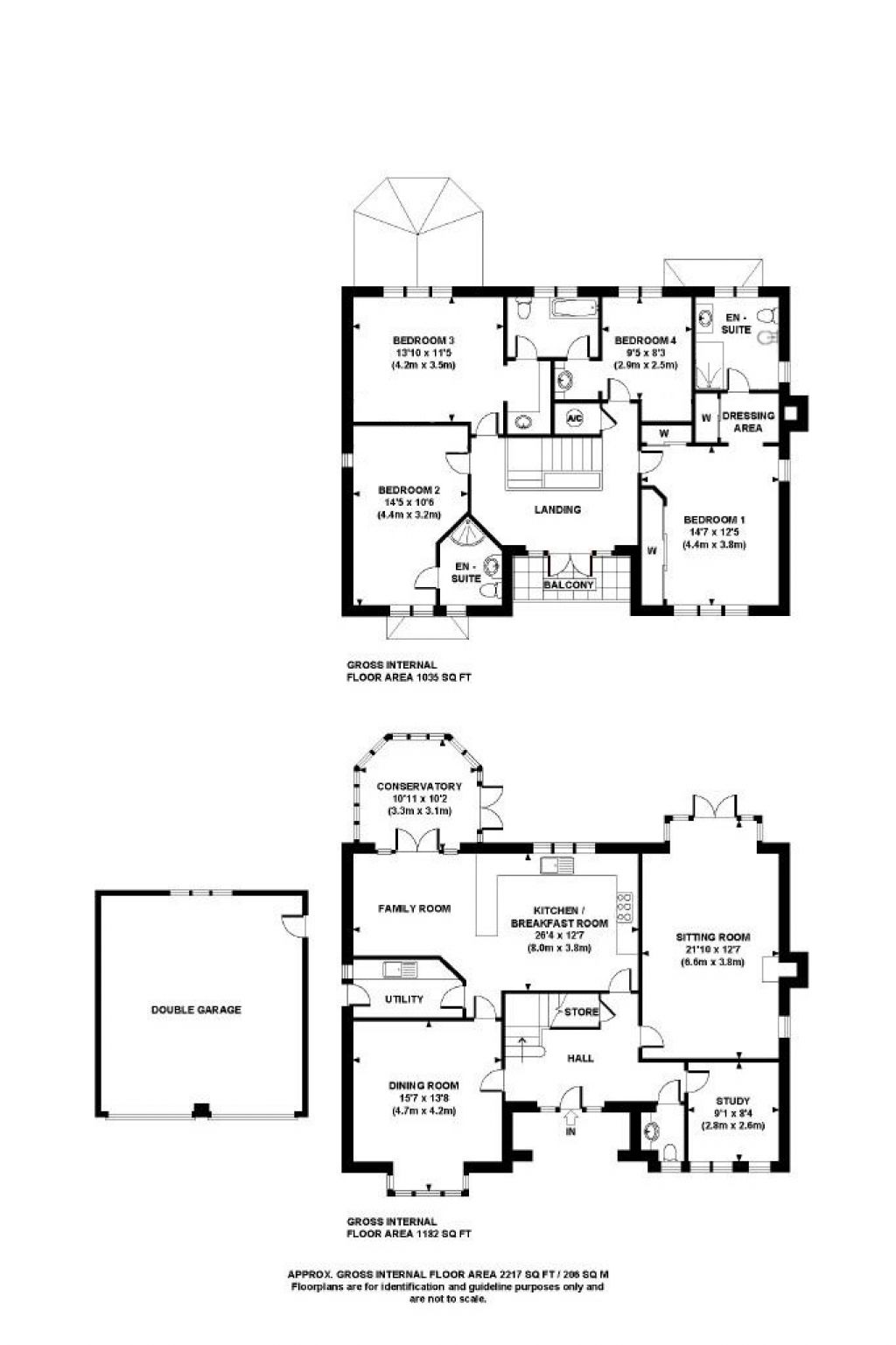Detached house for sale in Wheal Regent Park, Carlyon Bay PL25
* Calls to this number will be recorded for quality, compliance and training purposes.
Property features
- Large Driveway for numerous vehicles Cul de sac position. Mains water electricity and drainage connected.
Property description
Full Description
An impressive detached family home set on this prestigious modern development, being positioned at the end of this select cul de sac.
Within approximately half a mile is the beach at Carlyon Bay whilst closer still is the cliff top 18 hole Carlyon Bay golf course. Slightly further afield there are a number of picturesque coves around Carlyon Bay together with the Cornish Coast Path offering scenic walks.
For all enquiries, viewing requests or to create your own listing please visit the Griffin Property Co. Website.
Reception Hall (16.4' x 6.0')
A lovely introduction to this delightful residence. Turning timber staircase rising to first floor. Attractive ceiling cornicing. Deep under stairs cupboard with light. Dado rail. Radiator. Security control system and panic alarm.
Cloakroom (5.30' x 4.11')
Opaque leaded window to front elevation. Fitted with a matching white suite comprising low flush WC and wash hand basin with vanity surround and cupboards under together with lighting over. Electric shaver socket. Radiator.
Study (9.2' x 8.4')
Two leaded windows to the southerly elevation. TV & telephone point. Radiator.
Sitting Room (20.11' x 12.70')
Leaded window to the easterly elevation and a square bay window with leaded French doors opening onto rear sun terrace. Coal effect gas fire with attractive surround and marble style hearth. TV & telephone points. Two radiators. Two wall light points.
Kitchen (14.11' x 13.00')
A range of gloss white floor and wall mounted cupboards and drawers with marble effect work surface over. Under unit lighting. Sink & drainer with mixer tap. 5 ring gas hob and extractor, double oven. Ceiling down lighters. New (2020) concealed 'Baxi' gas fired boiler. UPVC leaded windows, Radiator.
Family Room (11.4' x 8.1')
With glazed doors opening to conservatory. TV
aerial and telephone point. Radiator.
Conservatory (10.11' x 10.50')
Superb Victorian style conservatory overlooking the rear garden with pitched roof. Ceiling fan with integral lighting. Tiled floor.
Utility Room (10.0' x 5.6')
Beech effect worktop with inset stainless steel sink and drainer together with cupboard under. Plumbing and space for washing machine and tumble dryer. Electrical consumer box. Radiator. Extractor fan. Tiled floor.
Dining Room (15.6' x 13.9')
A spacious south facing reception room with delightful leaded square bay window to the front elevation. Ceiling cornicing, ceiling light point with rose. Dado rail. Radiator. Doors to hallway and kitchen.
Landing
A wonderful galleried landing with leaded French doors and glazed side screens opening to the south facing balcony. Airing cupboard with hot water cylinder and
shelving. Ceiling cornicing. Access to roof space. Radiator.
Master Bedroom (14.5' x 10.7')
A lovely raised platform area for the bed. Double aspect with uPVC leaded windows to the front and eastern elevation. Fitted with a comprehensive range of built in wardrobes and drawers, some with mirror frontage. Coved ceiling. TV aerial and telephone point. Radiator. Archway to Dressing Room.
Dressing Area (5.1' x 4.6')
A particularly useful area with built in mirrored wardrobes. Door to En Suite Bathroom.
En Suite Bathroom
Fully tiled, fitted with a white suite vanity unit with cupboards and shelving, with lighting over, low flush WC, Bidet and large shower cubicle with 'Mira Realm' mains water shower and sliding glazed door. Electric shaver socket. Radiator. UPVC Leaded windows to rear and easterly elevation.
Guest Bedroom (16.5' x 10.6')
UPVC leaded windows to southern and western elevations. TV aerial and telephone point. Door to En Suite.
En Suite Shower Room
Fully tiled, fitted with a corner shower cubicle with ‘Mira Coda' mains water shower and sliding glazed doors, low flush WC and wash hand basin in vanity surround with cupboards under. Electric shaver socket. Radiator. Extractor fan. Leaded opaque uPVC window to southerly elevation.
Bedroom 3 (13.1' x 11.5')
UPVC leaded window to rear elevation. Radiator. Archway to area with wash hand basin set in vanity surround with shelving and cupboards under. Radiator. Electric shaver socket. Tiled splash back. Door to Jack and Jill bathroom.
Jack & Jill Bathroom
Fitted with a matching white suite comprising panelled bath with mixer tap and shower attachment and low flush WC. Radiator. Ceiling light point. Extractor fan.
Opaque uPVC leaded window to rear elevation. Door to:
Bedroom 4 (11.6' x 8.5')
Accessed via a further area housing wash hand basin contained in a vanity surround with cupboards and shelving under. Electric shaver point. Radiator. Archway to the bedroom with uPVC leaded window to the rear elevation. Radiator. Door back to Landing.
Property info
For more information about this property, please contact
Griffin Property Co, CM3 on +44 1702 787670 * (local rate)
Disclaimer
Property descriptions and related information displayed on this page, with the exclusion of Running Costs data, are marketing materials provided by Griffin Property Co, and do not constitute property particulars. Please contact Griffin Property Co for full details and further information. The Running Costs data displayed on this page are provided by PrimeLocation to give an indication of potential running costs based on various data sources. PrimeLocation does not warrant or accept any responsibility for the accuracy or completeness of the property descriptions, related information or Running Costs data provided here.





















.png)
