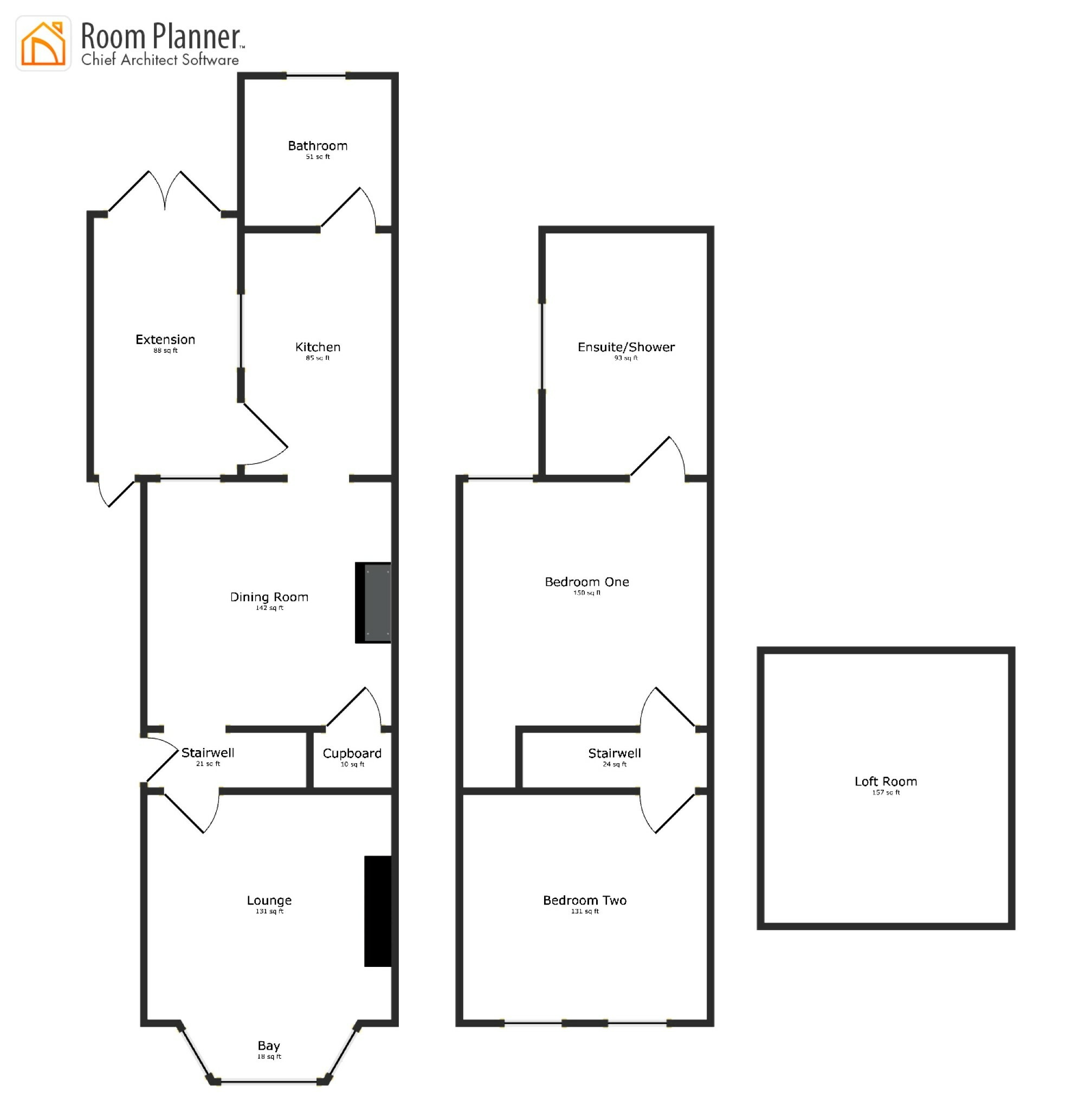Semi-detached house for sale in Willow Street, Romford RM7
* Calls to this number will be recorded for quality, compliance and training purposes.
Property features
- Two Bedrooms
- Two Reception Rooms
- Ground Floor Bathroom
- Ensuite Shower 1st Floor
- Conservatory style Extension
- Converted loft space
- Double Glazed
- Romford Station 1 mile
- 90ft Rear Garden
- Gas Central Heating
Property description
This character cottage is an ideal purchase for first time buyers and investors alike. Located within a mile of Romford Train station and Romford town centre. Wlillow street is off of Mawney Road, which runs conveniently onto the A12 Eastern Avenue to London and Gallows Corner to South End A127
This property offers two bedrooms to the first floor and two reception rooms to the ground floor. The property also offers a small extension to the side of the kitchen that leads out into the 90ft garden
When entering the property we are greeted with the staircase that leads to the first floor. There are two doorways one leading to the Lounge (currently being used as a bedroom)
Lounge: This room has double glazed bay window to the front aspect with wood effect flooring and radiator.
Dining Room: Textured and coved ceiling, central feature fireplace, double glazed window that overlooks the the rear extension and tiled flooring with under stairs storage and radiator
Kitchen: Commences with custom made base and wall mounted cabinets with inset resin worktops. Inset sink and drainer and four ring gas hob, spaces for appliances, wood effect flooring, double glazed door and window to extension and sliding door to
Bathroom: This is a custom designed room with P shaped bath and shower unit with screen, wall mounted vanity table and custom sink with mixer set, tiling to all walls double glazed opaque windows to rear aspect and a resin flooring.
Extension: This space is majority UPVC framework with brick base, suspended and insulated ceiling, french doors to the rear garden.
Bedroom Two: This room occupies the front and has twin double glazed windows over looking the front garden. The room is a sized double room with Radiator
Bedroom One: Offers ample space as the main double bedroom in the property, thiis room has double glazed window to the rear aspect. And a recess to the loft space, wooden flooring and access to the ensuite shower
Ensuite/Shower: This is an eye catching space of over 11feet long that has a double enclosed shower cubilce, closecouple flush WC and Vanity cabinet hand wash basin. Wood effect flooring and radiator
Loft Space: This private space has been well developed with floating floor and roof line double glazed windows to front and rear. The floor has been carpeted wall to wall and is accessed by a vertical ladder from bedroom one.
Garden: Measuring 90 feet long and 15 foot wide this garden offers various fruit trees feature shrub borders a small paved patio area and step pathway to a pre cast shed with double doors. The garden is enclosed by wood panel fencing to three aspects.
Agents note: This property offers amazing onwards potential and we believe is a must view property.
Property Measurements:
Lounge 11'0" +bay x 11'10"
Stairwell 12'4" x 2'8"
Dining Room 11'11" x 11'10"
Kitchen 11'10" x 6'9"
Extension 12'7" x 7'0"
Bedroom One 11'9" x 11'7" + 3'1"sq Alcove
Ensuite Shower 11'8" x 6'10"
Bedroom Two 11'9" x 11'0"
Bathroom 7'2" x 7'2"
Garden 90ft x 15ft
Property info
For more information about this property, please contact
Advance Glenisters, RM1 on +44 1708 573629 * (local rate)
Disclaimer
Property descriptions and related information displayed on this page, with the exclusion of Running Costs data, are marketing materials provided by Advance Glenisters, and do not constitute property particulars. Please contact Advance Glenisters for full details and further information. The Running Costs data displayed on this page are provided by PrimeLocation to give an indication of potential running costs based on various data sources. PrimeLocation does not warrant or accept any responsibility for the accuracy or completeness of the property descriptions, related information or Running Costs data provided here.



























.png)

