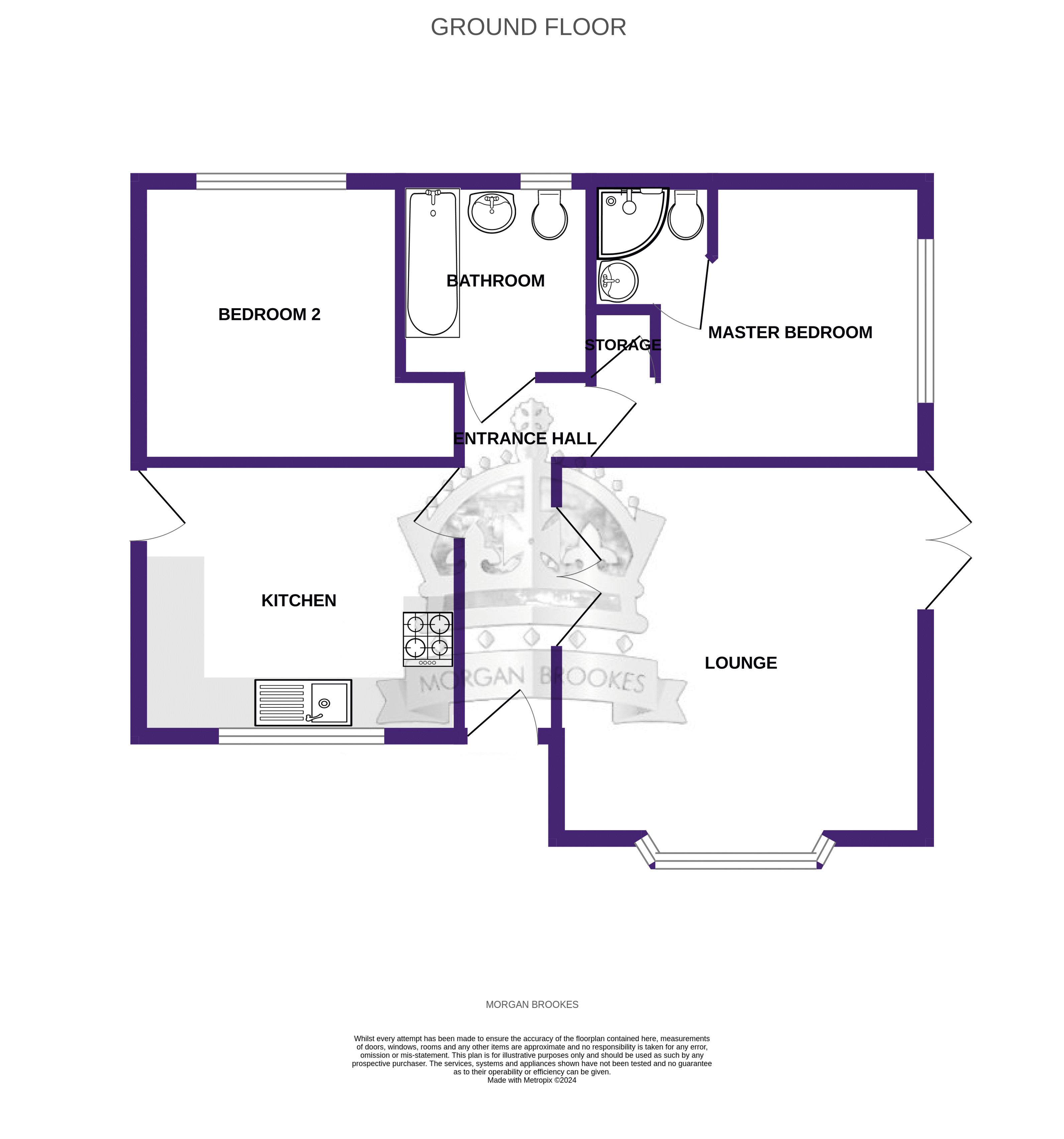Detached bungalow for sale in Shepherds Close, Chadwell Heath, Romford RM6
* Calls to this number will be recorded for quality, compliance and training purposes.
Property features
- Detached Bungalow.
- Two Double Bedrooms.
- Ample Accommodation Throughout.
- Generous Sized Garden.
- Easy Access To A12.
- 1.4 Miles From Chadwell Heath Train Station.
- Walking Distance To Padnall Lake Open Space.
- Call Morgan Brookes Today.
Property description
Morgan Brookes believe - This detached bungalow is situated in a sought after location, boasting two double bedrooms, ample accommodation throughout and a generous sized garden perfect for gardening or family outdoor fun!
Our Sellers love - That the property is 1.4 miles from Chadwell Heath Train Station easy for commuting and is only a short walking distance from Padnall Lake Open Space!
Entrance
Double glazed paneled door leading to:
Entrance Hall
Radiator, smooth ceiling incorporating inset downlights & loft access, carpet flooring.
Living Room (14' 2'' x 13' 1'' (4.31m x 3.98m))
Double glazed by window to front aspect, radiator, carpet flooring, double glazed paneled door leading to rear garden.
Kitchen (11' 5'' x 9' 9'' (3.48m x 2.97m))
Double glazed bay window to side aspect, a range of base & wall mounted units, roll top work surfaces incorporating sink & drainer, four point gas hob, space & plumbing for appliances, smooth ceiling incorporating inset downlights, tiled flooring, double glazed paneled door to side aspect.
Master Bedroom (14' 2'' x 11' 6'' (4.31m x 3.50m))
Double glazed window to side aspect, radiator, fitted wardrobe, smooth ceiling, carpet flooring.
En Suite
Obscure double glazed window to rear aspect, corner shower cubicle, raised shower system, wash hand basin, heated towel rail, low level W/C, smooth ceiling, tiled flooring.
Second Bedroom (11' 8'' x 9' 7'' (3.55m x 2.92m))
Double glazed window to rear aspect, radiator, smooth ceiling, carpet flooring.
Family Bathroom (4' 8'' x 6' 2'' (1.42m x 1.88m))
Obscure double glazed window to rear aspect, paneled bath, wash hand basin, heated towel rail, low level W/C, ceiling incorporating inset downlights, tile effect flooring.
Rear Garden
Concrete walkway, remainder laid to lawn.
Front Of Property
Driveway providing off-street parking for one vehicle.
Property info
For more information about this property, please contact
Morgan Brookes, SS7 on +44 1268 810099 * (local rate)
Disclaimer
Property descriptions and related information displayed on this page, with the exclusion of Running Costs data, are marketing materials provided by Morgan Brookes, and do not constitute property particulars. Please contact Morgan Brookes for full details and further information. The Running Costs data displayed on this page are provided by PrimeLocation to give an indication of potential running costs based on various data sources. PrimeLocation does not warrant or accept any responsibility for the accuracy or completeness of the property descriptions, related information or Running Costs data provided here.






















.png)
