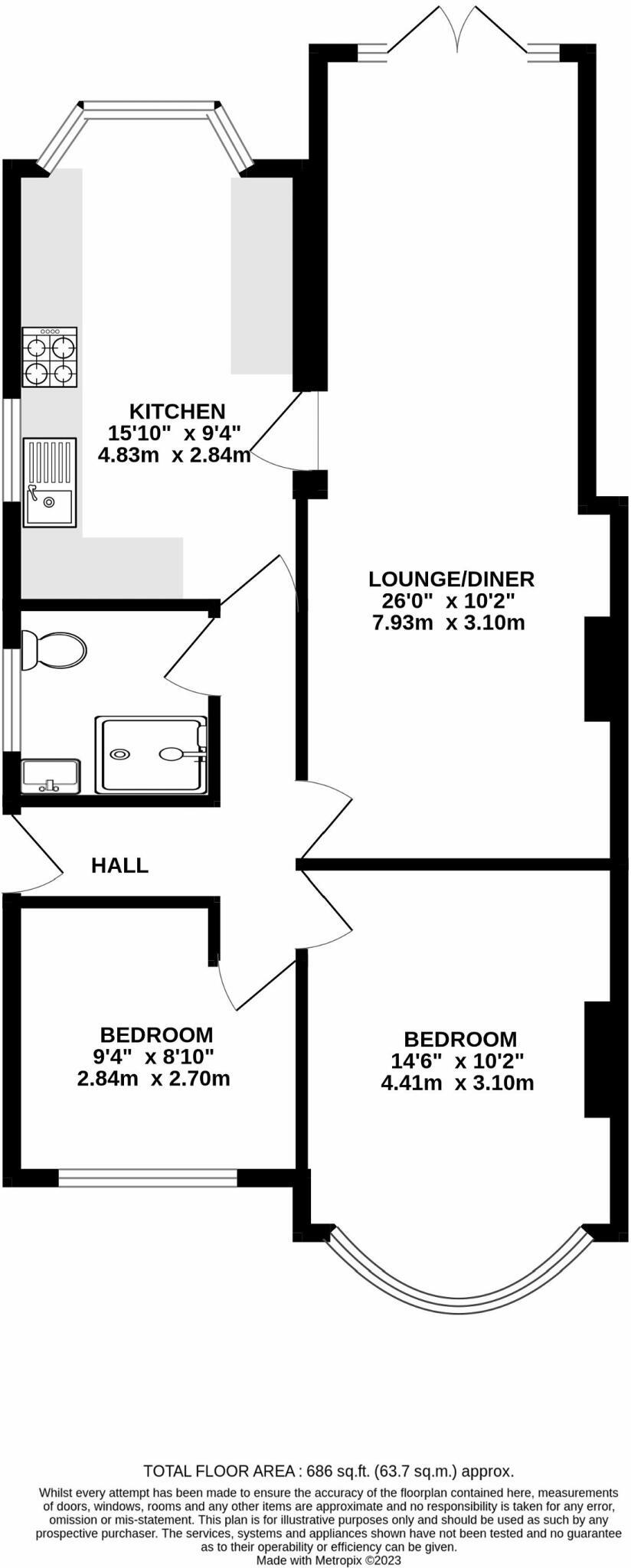Bungalow for sale in Parkside Avenue, Romford RM1
* Calls to this number will be recorded for quality, compliance and training purposes.
Property features
- Semi-detached bungalow
- Two large double bedrooms
- Modern kitchen dinner
- Immaculate Condition
- Refurbished in 2022 - Feels like a new build
- Large driveway
- Scope for third bedroom
- Freehold
- Call to book your viewing
Property description
Presenting this meticulously maintained and generously sized two bedroom semi detached bungalow, ready for its fortunate new homeowner.
Stand out features include an entrance hallway with an intercom entry system, welcoming you into the home with convenience and security. The spacious lounge/diner provides ample space for comfortable living and entertaining, while the stunning kitchen boasts a distinctive bay window, flooding the space with natural light and adding character to the room.
The property also benefits from a modern shower room installed in 2022, ensuring a contemporary and refreshing experience. The well proportioned bedrooms offer restful retreats, perfect for unwinding after a long day.
Outside, the bungalow extends its appeal with a sizable rear garden, complete with a storage shed for added convenience. Side access further enhances the practicality of the property, while driveway parking for multiple vehicles ensures hassle free parking arrangements.
Additional advantages include a Worcester combi boiler, providing efficient heating throughout the home, as well as a four camera CCTV system and an intercom system for enhanced security and peace of mind.
With its combination of style, functionality, and security features, this bungalow presents an ideal opportunity for those seeking a comfortable and convenient living environment.
Bedroom One - 14'4" (4.37m) x 10'1" (3.07m)
Bedroom Two - 9'2" (2.79m) x 8'7" (2.62m)
Through Lounge - 24'9" (7.54m) x 10'1" (3.07m)
Kitchen - 16'2" (4.93m) x 9'1" (2.77m)
Bathroom
Outbuliding - 7'6" (2.29m) x 6'8" (2.03m)
Notice
Lettings
Stonebridge also offer a professional Lettings and Management Service. If you are considering renting your property, to purchase or are looking at buy to let investments or would like a free review of your current portfolio then please call the lettings manager.
Agents Notes
All dimensions are approximate and are quoted for guidance only, their accuracy cannot be confirmed. Reference to appliances and/or services does not imply they are necessarily in working order or fit for the purpose. Buyers are advised to obtain verification from their solicitors as to the Freehold/Leasehold status of the property, the position regarding any fixtures and fittings and where the property has been extended/converted as to Planning Approval and Building regulations compliance. These do not constitute or form part of an offer or contract nor may be regarded as representations. All interested parties must themselves verify their accuracy.
Property info
For more information about this property, please contact
The Agency LDN Ltd TA Stonebridge London, E6 on +44 20 8115 8718 * (local rate)
Disclaimer
Property descriptions and related information displayed on this page, with the exclusion of Running Costs data, are marketing materials provided by The Agency LDN Ltd TA Stonebridge London, and do not constitute property particulars. Please contact The Agency LDN Ltd TA Stonebridge London for full details and further information. The Running Costs data displayed on this page are provided by PrimeLocation to give an indication of potential running costs based on various data sources. PrimeLocation does not warrant or accept any responsibility for the accuracy or completeness of the property descriptions, related information or Running Costs data provided here.
























.png)
