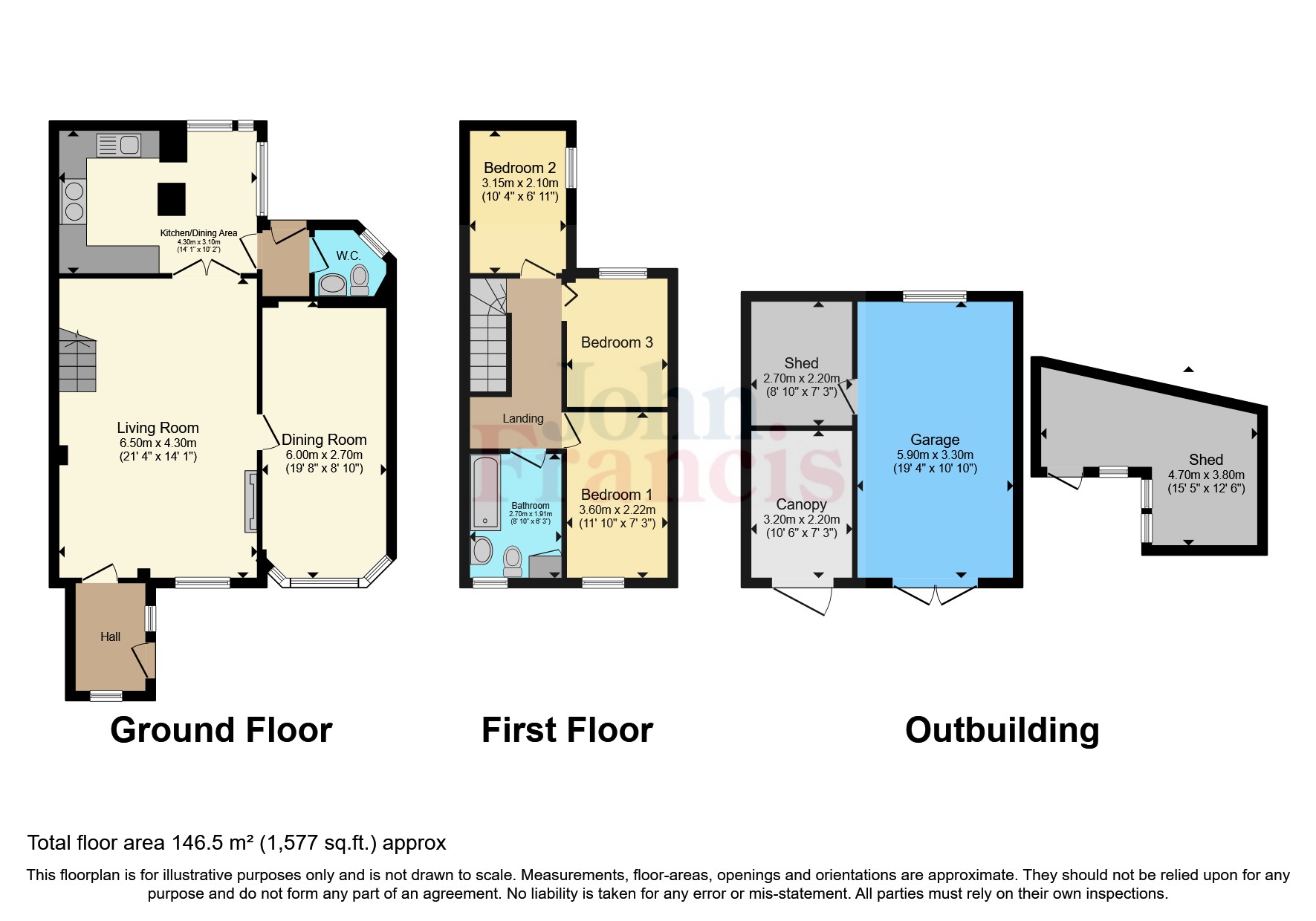Semi-detached house for sale in Penygroes, Llanelli, Carmarthenshire SA14
* Calls to this number will be recorded for quality, compliance and training purposes.
Property description
*** A Hidden Gem With Glorious Gardens And Décor Radiating Personality And Charm***
This bright a bubbly family home has been designed to offer warmth. From the moment you enter, you are greeted for a welcoming ambience which carries through into the rest of the residence.
The mature garden exudes plenty of perennials, tremendous trees, raised beds and greenhouses – ideal for any keen green fingered gardener. This residence also benefits from outbuildings with enough room to store vehicles as well as off road parking for approximately 3-4 cars.
Penygroes village offers all amenities with main shopping and leisure facilities located at Ammanford Town Centre and Cross Hands Business and Retail Park. The property is a short commute to the M4 Motorway via junction 49 at Pont Abraham and Carmarthen and Llanelli Town Centre. The property is also 7miles from the Brecon Becons National Park and central to all South West Wales coastline.<br /><br />
Entrance Hall
Enter via hardwood door, wooden flooring, double glazed window, wood effect ceiling, ceiling spotlights. Leading into;
Living Room (6.5m x 4.3m)
Stairs to first floor, window to front, Log burner with stone surround, laminate flooring, door opening into:-
Dining Room (6m x 2.7m)
Bay window to front, French doors to side, coving to ceiling, carpeted flooring, centre ceiling light with rose
Kitchen / Breakfast Room (4.3m x 3.1m)
Wall and base units with worktop over, ceramic butler sink, space for aga with tiled splashback and extractor over, tiled flooring, coving to ceiling, double glaze windows to side and rear, decorative archways, door into
Rear Porch
Mosaic style flooring, door to rear, door into
WC
WC, wall mounted wash hand basin, tiled walls, radiator, double glaze window to side, centre ceiling light
First Floor Landing
Carpeted flooring, radiator, centre ceiling light, coving, access to loft space, laminate flooring
Bedroom One (3.6m x 2.2m)
Double glaze sash window to front, laminate flooring, centre ceiling light, radiator, coving to ceiling
Bedroom Two (3.15m x 2.1m)
Double glaze window to rear, laminate flooring, centre ceiling light, radiator, coving to ceiling
Bedroom Three
Double glaze window to side, laminate flooring, centre ceiling light, radiator, built in hanging space
Family Bathroom (2.7m x 1.9m)
3 piece suite comprising of pedestal wash hand basin, WC, panel bath with mixer tap and shower attachment, shower over bath with glass screen, double glaze window to front, laminate, radiator, built in storage cupboard, centre ceiling light, part tiled walls, part panelling
Externally
Off road parking is accessed via the side. The drive leads to the front door. To the side of the proeprty there are steps lead to the rear garden where you will find a greenhouse and raised beds.
To the front of the property there are an array of outbuildings, a decking area and lawn - boarded by plants and perennials.
Solar Panels
Please note solar pannels are owned outright and have two batteries connected.
Property info
For more information about this property, please contact
John Francis - Ammanford, SA18 on +44 1269 849501 * (local rate)
Disclaimer
Property descriptions and related information displayed on this page, with the exclusion of Running Costs data, are marketing materials provided by John Francis - Ammanford, and do not constitute property particulars. Please contact John Francis - Ammanford for full details and further information. The Running Costs data displayed on this page are provided by PrimeLocation to give an indication of potential running costs based on various data sources. PrimeLocation does not warrant or accept any responsibility for the accuracy or completeness of the property descriptions, related information or Running Costs data provided here.




























.png)

