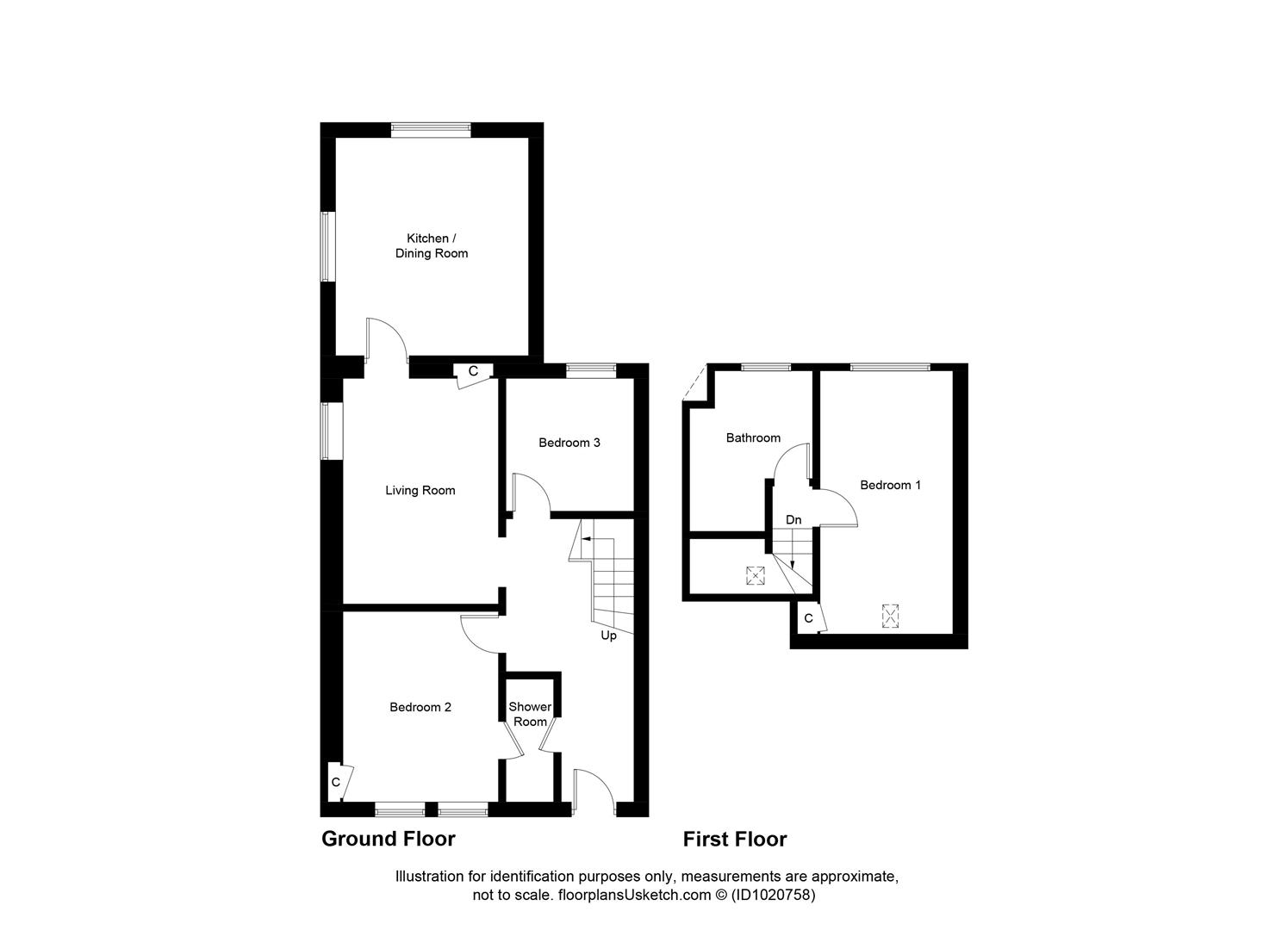Semi-detached house for sale in Elgin Street, Kirkcaldy KY2
* Calls to this number will be recorded for quality, compliance and training purposes.
Property features
- X new price X superb refurbished/ extended traditional semi detached villa
- Three double bedrooms with jack N jill shower-room
- Modern family bathroom/WC
- Dg- GCH - EPC C - home report £280,000
- Large walled gardens
- Modern dining kitchen
- Spacious living room
- Sympathetically modernised & extended throughout
- Stunning family home
- Sought after location
Property description
X price change X for sale a simply Stunning Sympathetically Refurbished/ Extended Internally & Externally Traditional Semi Detached Villa situated in a sought after location whilst retaining its charm & character. Award Winning Home Sweet Home Estate Agents Fife are delighted to offer to the market this amazing family home ready to move in to with refurbishment to briefly include new Roof - Re-Wiring - Central Heating - Bathrooms - Kitchen - Sound Insulation -New Heat and Sound Insulation throughout - Extension to Rear & Loft - Flooring - Windows & Doors - Landscaping. Benefitting from dg- GCH - EPC C - home report £280,000. Accommodation comprises : Reception Hall - Living Room - Dining Kitchen - Three Double Bedrooms ( Bedroom 2 Jack N Jill Shower-Room) - Family Bathroom. Externally generous walled gardens to front & rear. Large rear gardens feature a large decked terrace with outside power/ light & water. Early Viewing Highly Recommended.
Full Description
X price change X for sale a simply Stunning Sympathetically Refurbished/ Extended Internally & Externally Traditional Semi Detached Villa situated in a sought after location whilst retaining its charm & character. Award Winning Home Sweet Home Estate Agents Fife are delighted to offer to the market this amazing family home ready to move in to with refurbishment to briefly include new Roof - Re-Wiring - Central Heating - Bathrooms - Kitchen - Sound Insulation -New Heat and Sound Insulation throughout - Extension to Rear & Loft - Flooring - Windows & Doors - Landscaping. Benefitting from dg- GCH - EPC C - home report £280,000. Accommodation comprises : Reception Hall - Living Room - Dining Kitchen - Three Double Bedrooms ( Bedroom 2 Jack N Jill Shower-Room) - Family Bathroom. Externally generous walled gardens to front & rear. Large rear gardens feature a large decked terrace with outside power/ light & water. Early Viewing Highly Recommended.
Kirkcaldy
Kirkcaldy is situated adjacent to the A92 road network providing commuting links to Dundee - Perth - Aberdeen - Edinburgh - Glasgow & Beyond with Rail Links provided at Kirkcaldy Mainline Station. Kirkcaldy has many historical links with the Linoleum industry & Adam Smith the well known Economist during the Enlightenment Period. A wealth of Primary & Secondary Schooling facilities are offered. An abundance of local & retail shopping outlets for all tastes & Kirkcaldy Leisure Centre providing recreational facilities for all. Beach & many walks along the waterfront are offered. Golfing catered for at Dunnikier Golf Club & Kirkcaldy Golf Club.
Reception Hall
Beautifully presented reception hall finished in neutral tones. High Ceiling. Fitted carpet.
Living Room (4.27 x 3.44 (14'0" x 11'3"))
Spacious main public room linking with Dining Kitchen to create a fantastic entertaining space. Dg window. High ceiling. Store cupboard. Carpet.
Modern Dining Kitchen (6.94 x 4.51 (22'9" x 14'9"))
Generously proportioned, forming part of extension & features a newly installed range of wall & base cabinets, wipe clean worktop, inset sink & mixer tap. Integrated Gas hob, oven, extractor, fridge freezer, dishwasher. Pull out larder. Newly installed boiler. Dg window to to side & rear. Security door leads to enclosed garden & decked terrace.
Bedroom 2 (4.60 x 3.51 (15'1" x 11'6"))
Spacious double bedroom. High ceiling. 2 dg window to front. New fuse box housed. Carpet. Access to Jack N Jill Shower/Room.
Jack N Jill Shower/Room (2.79 x 1.18 (9'1" x 3'10"))
Versatile downstairs shower/room accessed from Bedroom 2 & reception Hall. Comprising double shower with black trim, feature waterfall shower with separate spray attachment, clear screen. Wash hand vanity unit. Low level wc. Wet wall splashback. Extractor fan.
Bedroom 3 (2.60 x 3.03 (8'6" x 9'11"))
Bright 3rd double bedroom. High corniced ceiling, dg window to rear. Carpet.
New Staircase Leads To Upper Extension
Dg Skylight window.
Master Bedroom (5.27 x 3.46 (17'3" x 11'4"))
Generously proportioned main double bedroom. Bright & airy with 2 dg windows to front & dg skylight window. Elevated aspects. Carpet.
Family Bathroom (3.16 x 2.36 (10'4" x 7'8"))
Newly installed & features stand alone bath, wash hand basin, low level wc. Chrome radiator, Frost dg window. Extractor fan.
Front Garden
Walled front garden mainly stone chipped with side access to rear.
Generous Rear Garden
Generously proportioned walled rear garden features a large decked terraced leading from rear extension. Security lighting. Water tap. Ideal child friendly sunny garden.
Property info
For more information about this property, please contact
Home Sweet Home Estate Agents - Fife, KY7 on +44 1592 508017 * (local rate)
Disclaimer
Property descriptions and related information displayed on this page, with the exclusion of Running Costs data, are marketing materials provided by Home Sweet Home Estate Agents - Fife, and do not constitute property particulars. Please contact Home Sweet Home Estate Agents - Fife for full details and further information. The Running Costs data displayed on this page are provided by PrimeLocation to give an indication of potential running costs based on various data sources. PrimeLocation does not warrant or accept any responsibility for the accuracy or completeness of the property descriptions, related information or Running Costs data provided here.






































.png)


