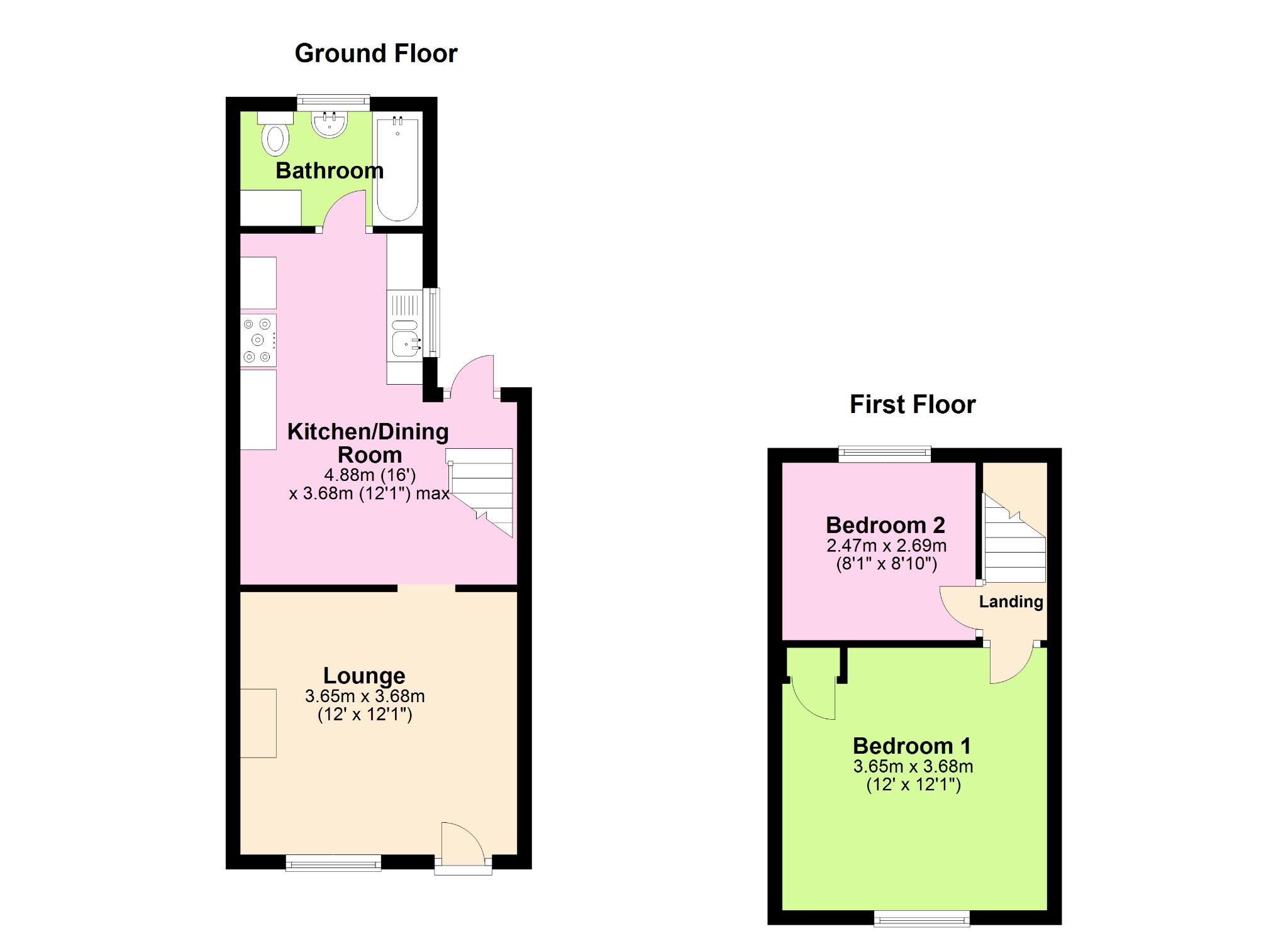Terraced house for sale in Nibbits Lane, Braunston NN11
* Calls to this number will be recorded for quality, compliance and training purposes.
Property features
- Character Cottage
- Two Double Bedrooms
- Separate Lounge
- Open Plan Kitchen/Diner
- Ground Floor Bathroom
- Private Sunny Rear Garden
- Quiet Village Location
- Close To Local Amenities
- Ideal First Purchase Or Lock Up And Leave
- No Upper Chain
Property description
Two Bedroom Character Cottage For Sale In Braunston.
Two Bedroom Character Cottage For Sale in Braunston.
This two double bedroom, terraced cottage for sale in the sought-after village of Braunston, has an open-plan kitchen/diner, plenty of character a great sized sunny rear garden and no upper chain.
The property which has an extension to the rear is believed to date back to the late 1800's being situated in a quiet lane just off Braunston High Street, it is just a short walk from the village shops and the Braunston Marina.
It would be fair to say that the property has plenty of character and has a real homely feeling about it.
The entrance into the property is via a UPVC front door which gives access to a great sized bright lounge with a feature multi-fuel burner in a brick surround.
The lounge flows into a L shaped kitchen/dining area with plenty of space for a table and chairs.
The kitchen area benefits from a good amount of storage cupboards and space for white goods, offers access into rear garden and to the well appointed ground floor bathroom.
Open wooden stairs from the dining area lead you up to the first floor accommodation which consists of a small landing offering access into two good-sized double bedrooms.
This property also benefits from UPVC double glazed windows, the heating is a combination of the multifuel burner in the lounge and recently replaced electric heaters.
To the rear you will find a good-size private mature rear garden with a patio area and a large lawn area with mature planted borders, to the rear of the garden you will find a great sized vegetable patch, ideal if you wanted to grow your own, and two wooden sheds.
Braunston is a highly regarded and vibrant village with plenty going, if you like getting involved. Nicely tucked away in the beautiful rolling Northamptonshire countryside, its main claim to fame is its canal junction between the Oxford and the Grand Union Canals, which was once a very important part of the National Transport System.
The village has thrived on the canal trade for over 150 years. Firstly, transporting goods from the Midlands to London. It is now a centre for leisure activities and boasts by far the busiest stretch of canal system anywhere in the country.
The local amenities are just a short walk away from the property and include a supermarket, Post Office, fish and chip shop, garage, butchers and the village primary school. The village also boasts a number of pubs and a church.
The Oxford and Grand Union canals are clearly a feature of this village along with the busy marina, you must take a walk along the canal if you have never been there as it is stunning with rolling countryside surrounding the village making Braunston the perfect place to live.
The Canals around the village no longer carry much freight and are now used mostly for pleasure boating. The highly regarded Marina, which is a hive of activity during their Annual Boat Show at the end of June.
If you need to commute, life in Braunston is made easy with the A45 and A5 only a few minutes away, leading to the main motorways (the M1 and M40 only 15 - 20 minutes away). If you prefer commuting by train, Rugby (6 miles) and Long Buckby (5 miles) provide excellent services - you can catch a fast train to London Euston in under an hour! Birmingham Airport is 40 minutes away and Luton is just over an hour.
Tenure - Freehold
Council Band - B
EPC Band - E
If you would like to take a look around this lovely character cottage call the Campbells team.
The measurements for this property are as follows:
Lounge
3.68m (12'1") x 3.65m (12')
L Shaped Kitchen/Dining Room
4.88m (16') x 3.68m (12'1") max
Bedroom 1
3.68m (12'1") x 3.65m (12')
Bedroom 2
2.69m (8'10") x 2.47m (8'1")
Property info
For more information about this property, please contact
Campbells HQ, NN11 on +44 1327 600908 * (local rate)
Disclaimer
Property descriptions and related information displayed on this page, with the exclusion of Running Costs data, are marketing materials provided by Campbells HQ, and do not constitute property particulars. Please contact Campbells HQ for full details and further information. The Running Costs data displayed on this page are provided by PrimeLocation to give an indication of potential running costs based on various data sources. PrimeLocation does not warrant or accept any responsibility for the accuracy or completeness of the property descriptions, related information or Running Costs data provided here.





































.png)

