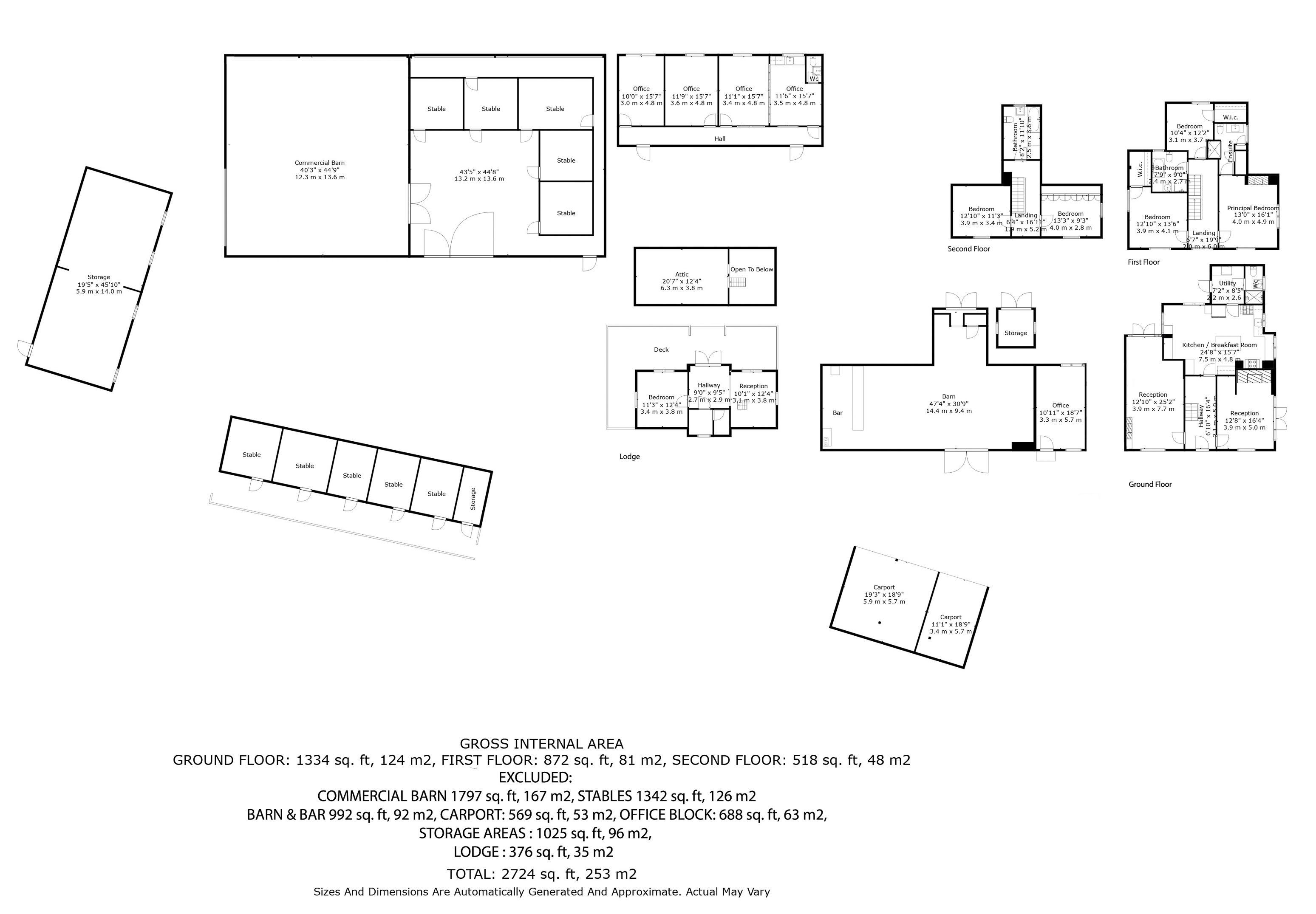Property for sale in Horseman Side, Brentwood CM14
* Calls to this number will be recorded for quality, compliance and training purposes.
Property features
- Beautiful Grade II Listed Farmhouse
- 18 acres of land approx.
- Essex Barn (planning granted for residential dwelling)
- Large Commercial Barn with stabling
- Separate stables and storage barns
- Floodlit Menage and fenced paddocks
- Triple Cart Lodge
- Landscaped gardens, moat, outbuildings
- Exposed beams, stylish interior to main house
- Excellent road and rail links
Property description
** guide price £2,500,000-£2,750,000 **
An elegant Farmhouse c.17th Century being Grade II Listed, set over three floors, being well maintained throughout with light and airy rooms featuring exposed beams, brickwork and feature fireplaces. Watton Farm includes a large Essex Barn with planning permission to convert into a residential dwelling . Set on a plot of approx. 18 acres of level grazing land with the benefit of a large storage barn which includes American style stables, a separate purpose-built stable block (total of x11 stables), a storage area, tractor store with office above, kitchen/wc, floodlit menage area and fenced paddocks.
Approached by a private driveway through a wide gated entrance, allowing vehicular access for larger vehicles, there is ample car parking space and a triple car port. The farmhouse offers a light and airy interior with exposed beams, tasteful décor, feature fireplaces, column radiators and a fabulous kitchen. A central entrance hallway with wood flooring gives access to a dual-aspect reception room with wood flooring, feature brick fireplace with gas woodburner and French doors opening to the garden. The second reception/dining room also offers a feature fireplace and patio doors. Offering lots of entertaining space the kitchen/breakfast room, with tiled floor, offers ample dining space, exposed brick and high ceiling with exposed beams. The bespoke country style units include a central island with oak top, dresser style fitted units with display areas, granite worktops, large butler sink and an Aga. Off the kitchen is a utility/boot room and a cloakroom.
A solid oak balustrade staircase leads up from the central hallway to the first and second floors. The principal bedroom features a brick fireplace and is dual-aspect with a well designed fully-tiled en-suite with double shower and storage. Two further double bedrooms offers walk-in wardrobes and the spacious family bathroom features a freestanding bath, separate shower, vanity sink unit and inset lighting. The second floor level offers two further double bedrooms and a bathroom which also has lots of storage. All the bedrooms offer beautiful views over open countryside.
Outside to the side of the farmhouse is the black weatherboarded Essex Barn, which offers an impressive vaulted interior with a wealth of exposed beams and timbers – currently styled as an entertainment Barn with purpose-designed bar area and seating space. Adjacent is a separate office and side access to a storage shed to the rear. Behind and to the side of the property are areas of landscaped gardens with sympathetic planting, an established paved seating area with pond and well tended lawns. To the front is a purpose-designed moat and wooded area – there is also a garden shed and a greenhouse. A black weatherboarded triple Cart Lodge, opposite the Barn, offers car parking or further machinery storage.
Annex: Located beside the Barn, is the purpose-built Annex which blends in nicely and surrounded by decking. This Annex offers an open reception area with steps up to an Attic/storage area, a welcoming hallway, kitchen, shower room and double bedroom.
Moving further into the Equestrian side of the property, a yard area leads to the large Commercial Barn offering 1797 sq. Ft. Of useable space with two secure openings for large vehicles – there are five inner American style stables. A further building is divided into x4 office spaces with a wc and kitchen area. Nearer the paddocks is a separate stable block offering five/six further stables and a separate building for further storage. The well maintained floodlit menage is behind the large Barn and the remainder of the land offers level paddocks with post and rail fencing.
Located within easy access of main road links, rail services and shopping, schools and leisure venues at nearby Brentwood, Romford, Chigwell with Stapleford Abbotts Gold Club and Weald Country Park on your doorstep.
Property Information: Tenure Freehold, Brentwood District Council Band H, Historic England Grade II Listing status,
EPC rating exempt, gas central heating, biodegradable drainage. Ref: CAV230005.
Harold Wood station 3.9 miles (Elizabeth Line) & Brentwood main line station approx. 5.5 miles (Liverpool Street) | Grange Hill Underground station approx. 6 miles
Brentwood School approx. 5.4 miles | Stapleford Abbotts Golf Club 0.5 miles | Main road links to London via A12 (M25) and M11 Stansted Airport<br /><br />
Property info
For more information about this property, please contact
Beresfords - Country & Village, CM4 on +44 1277 576571 * (local rate)
Disclaimer
Property descriptions and related information displayed on this page, with the exclusion of Running Costs data, are marketing materials provided by Beresfords - Country & Village, and do not constitute property particulars. Please contact Beresfords - Country & Village for full details and further information. The Running Costs data displayed on this page are provided by PrimeLocation to give an indication of potential running costs based on various data sources. PrimeLocation does not warrant or accept any responsibility for the accuracy or completeness of the property descriptions, related information or Running Costs data provided here.
















































.png)

