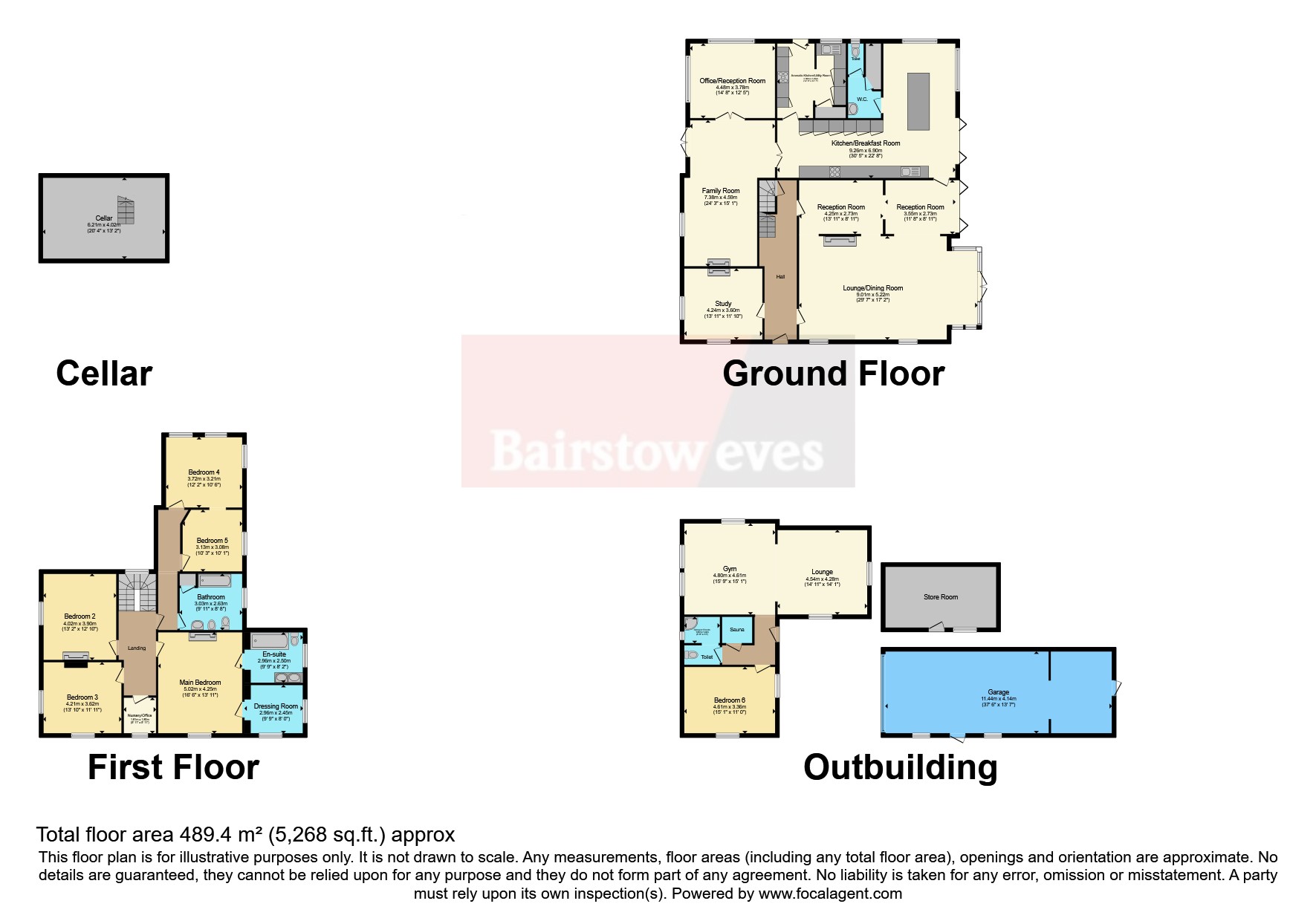Detached house for sale in Lambourne Road, Chigwell, Essex IG7
* Calls to this number will be recorded for quality, compliance and training purposes.
Property description
6 bedroom Victorian detached house
• Wrought iron gated entrance
• 5 double bedrooms
• 1 Bedroom guest annexe/gym
• Long sweeping private driveway
• Situated on a plot of 1.24 acres
• Beautiful grounds with excellent parking facilities and a detached garage
• Residence set behind two sets of security gates
• Further scope for second floor expansion with planning approved
Full Description
Tenure: Freehold
A beautiful Victorian detached house that sits in a magnificent, secure and secluded plot of about 1.29 acres.
Fairview House is an exceptional Victorian residence occupying impressive grounds and boasting large bright rooms with stunning character features including high ceilings, ornate covings, ceiling roses and fireplaces.
Boasting a substantial 5,268 square feet of accommodation, additional benefits include a generous entrance hallway, large study, family room, office, kitchen/breakfast room, lounge dining room, a secondary (aromatic) kitchen, two further reception rooms and cloakroom
The first floor comprises; a large main bedroom suite including a walk in wardrobe and en suite bathroom, four further double bedrooms, a study room, and a family bathroom.
Outside
The house is approached via two sets of security gates leading to a long driveway. There is ample space to park many vehicles.
There are two very useful brick-built outbuildings; one is a one bedroom annex including a shower room and sauna, study, gym and sitting area. The other is currently used for storage.
The gardens are stunning and includes many areas of interest.
Room Sizes
• Entrance Hall
• Lounge/Dining Room: 30'3 x 17'2 (9.01m x 5.22m)
• Study: 13'11 x 11'10 (4.24m x 3.60m)
• Family Room: 24'3 x 15'1 (7.38m x 4.59m)
• Office: 14'8 x 12'5 (4.48m x 3.78m)
• Reception One: 13'11 x 8'11 (4.25 x 2.73m)
• Reception Two: 11'8 x 8'11 (3.55m x 2.73m)
• Kitchen/Breakfast Room: 30'5 x 22'8 (9.26m x 6.90m)
• Second Kitchen/utlity Room: 12'9 x 11'11 (3.89m x 3.63m)
• Cloakroom
• Cellar 20'4 x 13'2 (6.21m x 4.02m)
• Landing
• Bedroom 1: 16'6 x 13'11 (5.02m x 4.25m)
• En-Suite Dressing Room: 9'9 x 8'0 (2.95m x 2.49m)
• En-Suite Bathroom
• Bedroom 2: 13'2 x 12'10 (4.02m x 3.90m)
• Bedroom 3: 13'10 x 11'11 (4.21m x 3.52m)
• Bedroom 4: 12'2 x 10'6 (3.72m x 3.21m)
• Bedroom 5: 10'3 x 10'1 (3.13m x 3.08m)
• Bathroom 9'11 x 8'8 (3.03m x 2.63m)
• External Outer Building
• Bedroom 6: 15'1 x 11'0 (4.51m x 3.36m)
• Bathroom
• Sauna
• Lounge 14'11 x 14'1 (4.54m x 4.28m)
• Gym 15'9 x 15'1 (4.80m x 4.61m)
• Garage 37'6 x 13'7 (11.44m x 4.14m)
• Off Street Parking
• Rear Garden
Property info
For more information about this property, please contact
Bairstow Eves - Chigwell, IG7 on +44 20 3463 0152 * (local rate)
Disclaimer
Property descriptions and related information displayed on this page, with the exclusion of Running Costs data, are marketing materials provided by Bairstow Eves - Chigwell, and do not constitute property particulars. Please contact Bairstow Eves - Chigwell for full details and further information. The Running Costs data displayed on this page are provided by PrimeLocation to give an indication of potential running costs based on various data sources. PrimeLocation does not warrant or accept any responsibility for the accuracy or completeness of the property descriptions, related information or Running Costs data provided here.
































.png)
