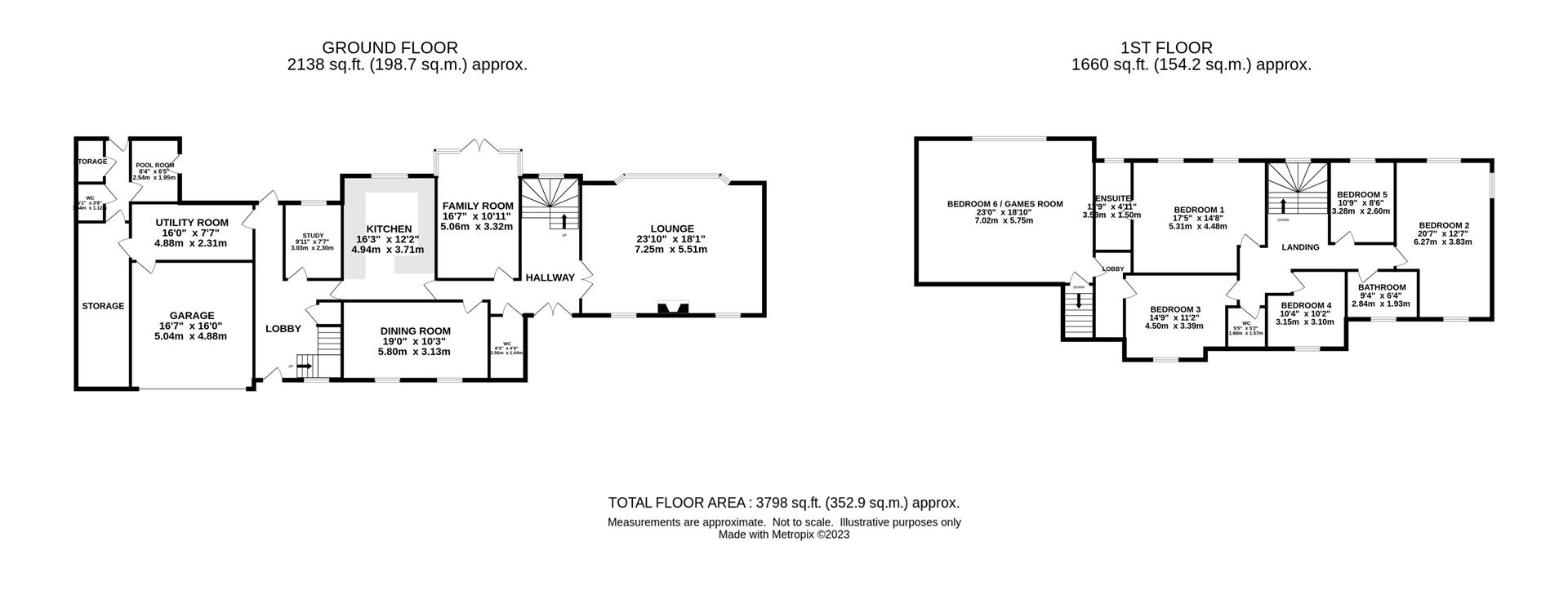Detached house for sale in Herbert Road, Hornchurch RM11
* Calls to this number will be recorded for quality, compliance and training purposes.
Property features
- Five double bedrooms
- Detached family home
- Double depth integral garage
- Utility room
- Games room
- South facing rear garden
- Emerson park location
- Swimming pool and jacuzzi
Property description
In a quiet, sought-after location in Emerson Park 'Keith Ashton Signature Homes' is delighted to bring to the market this spectacular five double bedroom, four reception room detached family home. Set within easy access to Hornchurch town centre with its bustling high street and array of shops, bars and restaurants this property has everything a growing family would need. Beautifully designed and styled throughout, this property further benefits from a fabulous outdoor swimming pool which includes a large, circular jacuzzi, and a changing/shower room along with a paved patio providing a fantastic outdoor entertainment space. As you would expect from a property of this caliber, there is ample parking on a large blocked paved 'in' and 'out' carriage driveway. We strongly advise interested parties to view at their earliest convenience to avoid disappointment and to fully appreciate all that this amazing property has to offer.
Hallway
Lounge (7.26m x 5.51m (23'10 x 18'1))
Dining Room (5.79m x 3.12m (19'0 x 10'3))
Wc
Family Room (5.05m x 3.33m (16'7 x 10'11))
Kitchen (4.95m x 3.71m (16'3 x 12'2))
Lobby
Study (3.02m x 2.31m (9'11 x 7'7))
Utility Room (4.88m x 2.31m (16'0 x 7'7))
Garage (5.05m x 4.88m (16'7 x 16'0))
Pool Room (2.54m x 2.06m (8'4 x 6'9))
Wc
First Floor Landing
Bedroom One (5.31m x 4.47m (17'5 x 14'8))
Bedroom Two (6.27m x 3.84m (20'7 x 12'7))
Bedroom Three (4.50m x 3.40m (14'9 x 11'2))
Bedroom Four (3.15m x 3.10m (10'4 x 10'2))
Bedroom Five (3.28m x 2.59m (10'9 x 8'6))
Wc
Bathroom (2.84m x 1.93m (9'4 x 6'4))
Bedroom Six/Games Room (7.01m x 5.74m (23'0 x 18'10))
Ensuite (3.58m x 1.50m (11'9 x 4'11))
Agents Note
As part of the service we offer we may recommend ancillary services to you which we believe may help you with your property transaction. We wish to make you aware, that should you decide to use these services we will receive a referral fee. For full and detailed information please visit 'terms and conditions' on our website
Property info
For more information about this property, please contact
Keith Ashton, CM14 on +44 1277 576906 * (local rate)
Disclaimer
Property descriptions and related information displayed on this page, with the exclusion of Running Costs data, are marketing materials provided by Keith Ashton, and do not constitute property particulars. Please contact Keith Ashton for full details and further information. The Running Costs data displayed on this page are provided by PrimeLocation to give an indication of potential running costs based on various data sources. PrimeLocation does not warrant or accept any responsibility for the accuracy or completeness of the property descriptions, related information or Running Costs data provided here.













































.png)


