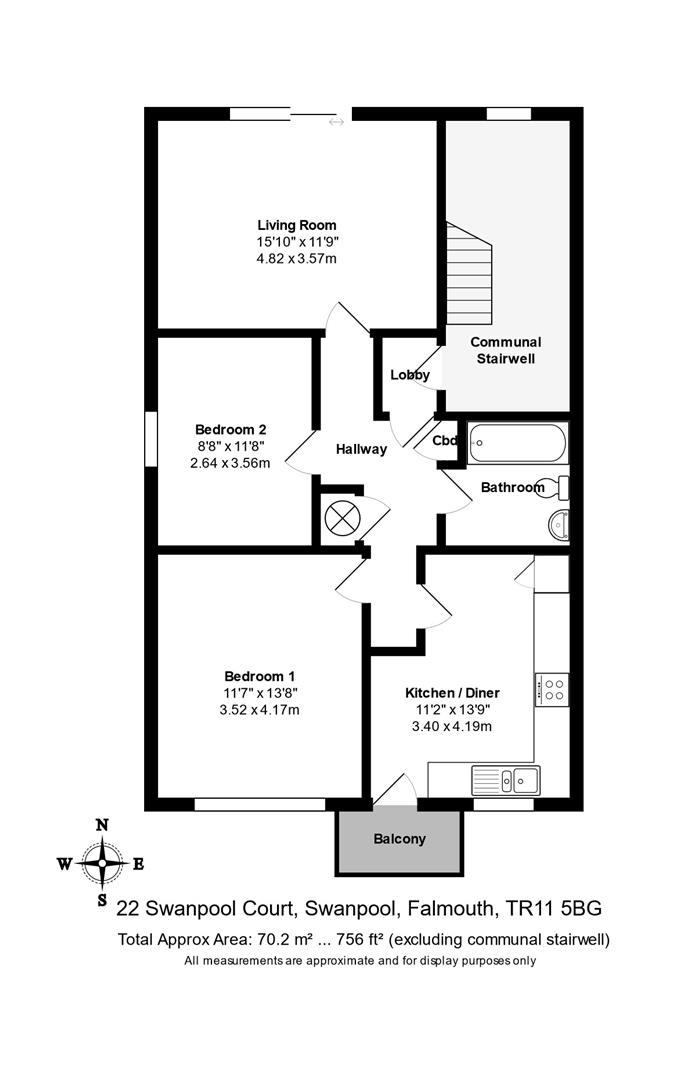Flat for sale in Swanpool, Falmouth TR11
* Calls to this number will be recorded for quality, compliance and training purposes.
Property features
- First floor apartment
- 2 double bedrooms
- 150 yards from Swanpool Beach
- Spacious living room with Juliet balcony feature
- Kitchen/diner with rear access onto a private balcony
- Allocated parking
- No onward chain
- EPC rating C
Property description
Enjoying a superb position just a stone's throw from Swanpool Nature Reserve, Lake, Beach and South West Coast Path, a particularly well proportioned first floor apartment providing 2 double bedroom accommodation, including a spacious living room, kitchen/diner with balcony accessed from the rear, allocated parking, visitors parking and communal gardens - available with the added benefit of no onward chain.
The Accommodation Comprises
Communal Hallway
Exceptionally well maintained with lighting, individual post boxes and stairs to the first floor landing. The private front entrance door for Number 22 is the first on the right hand side, leading into the:-
Entrance Foyer
Suitable for storing coats and shoes etc, with hanging light. Panelled door opening into the:-
Hallway
Panelled doors leading to both bedrooms, bathroom and two cupboards, one of which concealing coat hooks and electrical consumer unit, the other housing a Megaflow hot water tank and slatted shelving. Part-glazed doors leading into the kitchen/diner and living room. Wall-mounted telephone intercom system, ceiling light.
Living Room
A broad and particularly bright living room, providing plentiful space, with glazed sliding doors to the front elevation and accompanying Juliet balcony with an elevated outlook, encompassing Swanpool Nature Reserve and an oblique glimpse of Swanpool Beach in the distance. Wall lights, ceiling light, TV aerial point. Electric wall heater.
Kitchen/Diner
Once again, well proportioned and bright, with an array of cupboards and drawer units to two walls set both above and below a roll top worksurface with tiled splashback at midpoint. Inset one and a half bowl sink with drainer and mixer tap. Integral appliances to include fridge, freezer, electric oven, four ring ceramic hob and concealed extractor fan above. Undercounter space for dryer or fridge/freezer. Further space for washing machine. Ceiling spotlights, electric wall heater. Tile-effect flooring. UPVC casement window to rear elevation with adjacent part-obscure glazed rear entrance door leading onto the:-
Balcony
A highly appealing feature for a property of this nature, offering dedicated external space set just off the kitchen/diner, overlooking the well maintained rear gardens and tree lined backdrop.
Bedroom One
A well sized double bedroom set to the rear, with broad uPVC double glazed window, electric wall heater, and ceiling light.
Bedroom Two
Another double bedroom with uPVC obscure glazed casement window to the side elevation. Ceiling light and electric wall heater.
Bathroom
A white three piece suite comprising low flush WC, pedestal wash hand basin and panelled bath with mains powered shower and shower curtain. Tiling to wet areas, lino flooring, electric wall heater, extractor fan.
The Exterior
Allocated Parking Space
Number 22 benefits from an allocated off-road parking space located almost immediately from the communal front entrance door, clearly labelled '22'.
Visitor's Parking
Visitor parking bays are available to the front of the development.
Communal Gardens
Well tended lawned gardens, found to the rear of the two apartment blocks, with drying and barbecue areas.
General Information
Services
Mains drainage, water and electricity are connected to the property. Electric wall heaters. Telephone point (subject to supplier's regulations).
Council Tax
Band C - Cornwall Council.
Tenure
Leasehold: 999 year lease commencing 29 September 1997. Maintenance charge £2,160 per annum, paid either monthly (£180) or quarterly (£540), which includes buildings insurance, upkeep of communal areas, and outside redecoration. We understand the freehold of Swanpool Court is vested within the management company of which the leaseholders take an equal share. No resident is allowed to keep a dog or dogs on the property.
Viewing
By telephone appointment with the vendor's Sole Agent - Laskowski & Company, 28 High Street, Falmouth, TR11 2AD. Telephone:
Property info
For more information about this property, please contact
Laskowski & Co, TR11 on +44 1326 358906 * (local rate)
Disclaimer
Property descriptions and related information displayed on this page, with the exclusion of Running Costs data, are marketing materials provided by Laskowski & Co, and do not constitute property particulars. Please contact Laskowski & Co for full details and further information. The Running Costs data displayed on this page are provided by PrimeLocation to give an indication of potential running costs based on various data sources. PrimeLocation does not warrant or accept any responsibility for the accuracy or completeness of the property descriptions, related information or Running Costs data provided here.
























.png)
