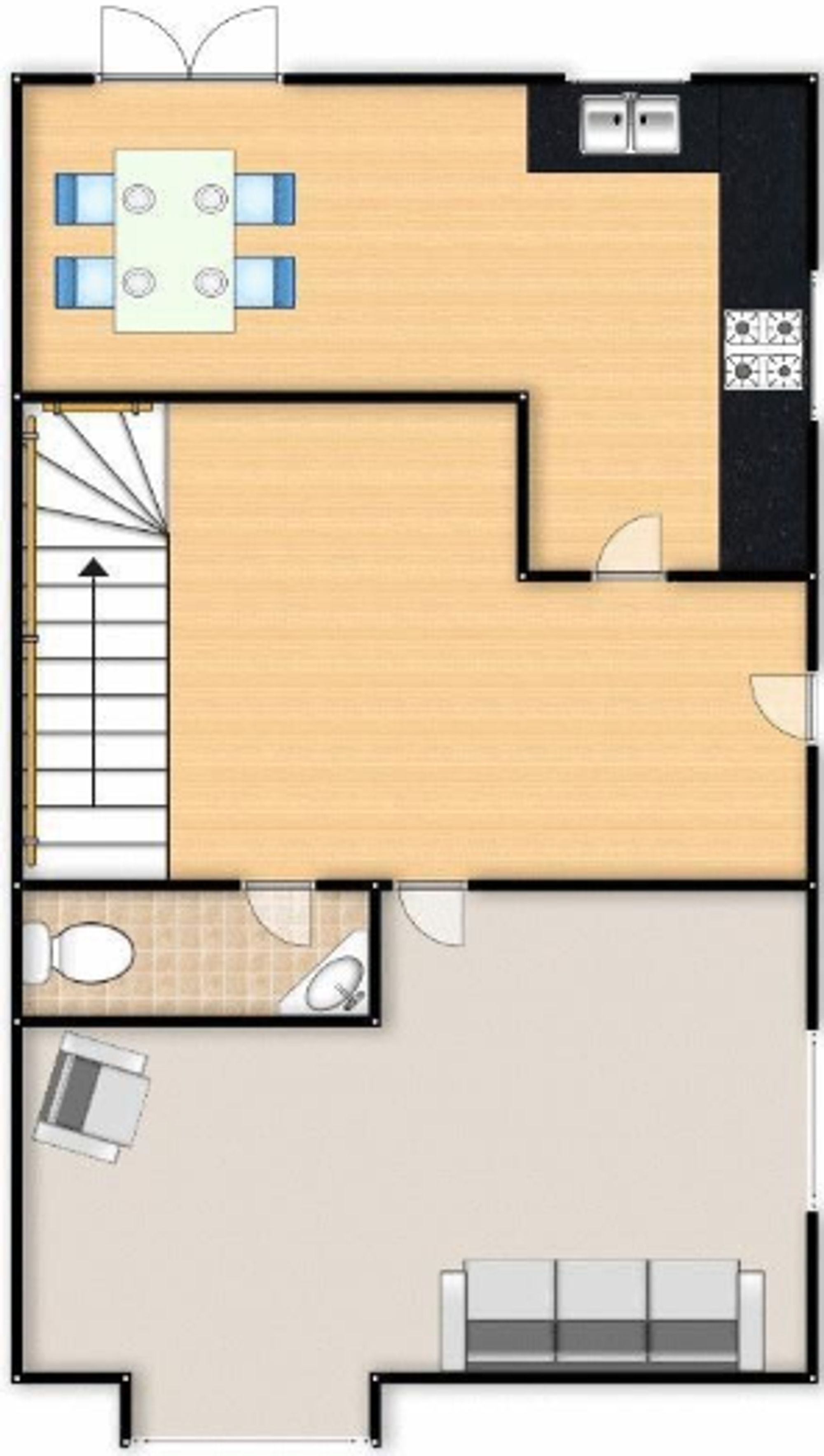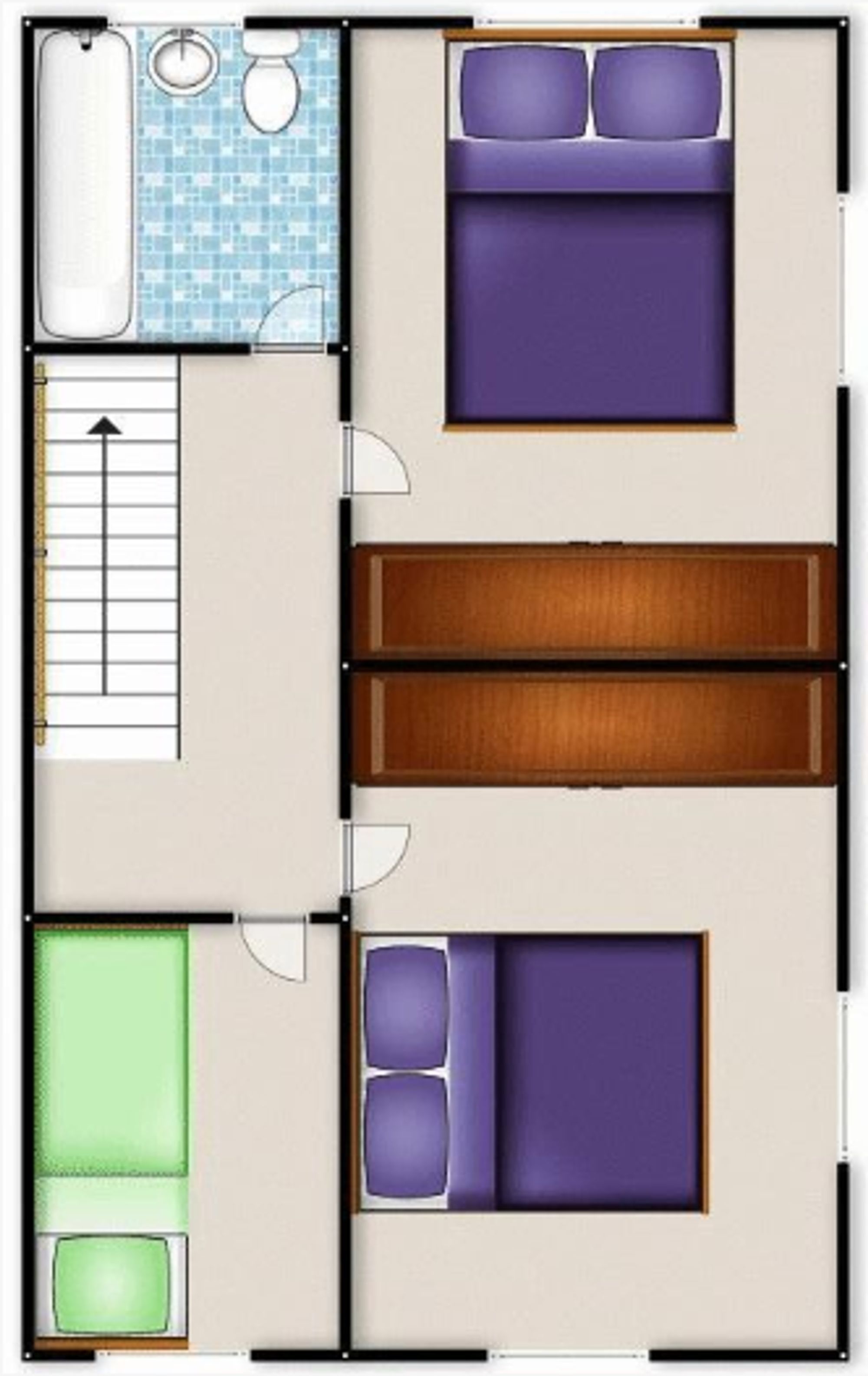Semi-detached house for sale in Chesterfield Close, Eccles M30
* Calls to this number will be recorded for quality, compliance and training purposes.
Property features
- Modern Three Bedroom Family Home
- Located on the Popular Bridgewater Development
- Within Walking Distance of Monton Village, which is Host to a Fine Array of Bars, Pubs and Restaurants
- Spacious Family Lounge and a Downstairs W/C
- Generously Sized, Modern Kitchen Diner
- Three Well-Proportioned Bedrooms, Each with Fitted Furniture, and a Stylish Three-Piece Family Bathroom
- Driveway Providing Off-Road Parking to the Side
- Low-Maintenance Garden to the Side that benefits from the Sun
- Great Location, Close to Excellent Transport Links Throughout Manchester, Within Catchment of St Gilbert's and St. Patrick's Schools and Close to Well-Kept Parks
- Also Benefits from Loft Storage, Viewing is Highly Recommended!
Property description
Are you looking for a stylish, modern three bedroom family home? Located in the popular Bridgewater development, this semi-detached property has a lot to offer! Within walking distance of Monton Village, local schooling and local parks, viewing is highly recommended!
This property presents a fantastic opportunity for those seeking a comfortable and convenient living space. Situated within walking distance of Monton Village, which boasts an array of bars, pubs, and restaurants, residents can enjoy a vibrant social scene just moments from their doorstep.
Upon entering the property, you are greeted by a welcoming entrance hallway, which provides access to a downstairs W/C, and opens up into a spacious family lounge, which provides an inviting space perfect for relaxation and entertainment. The heart of this home lies within the generously sized, modern kitchen diner, offering ample space for both dining and cooking.
Ascending to the first floor, from the landing you will find three, well-proportioned bedrooms and a stylish, three-piece family bathroom. The low-maintenance garden, conveniently situated to the side of the property, benefits from the sun, making it an excellent space for outdoor relaxation and al fresco dining.
Additionally, further key features of this property are: The driveway providing off-road parking to the side, and the loft is also boarded to provide further storage.
Positioned in an enviable location, this property offers excellent transport links throughout Manchester, allowing for convenient access to the wider city. Families will also appreciate its proximity to highly regarded St Gilbert's and St. Patrick's Schools. Furthermore, well-kept parks are nearby, perfect for leisurely strolls or outdoor activities.
In conclusion, this modern three-bedroom family home in the thriving Bridgewater Development presents an outstanding opportunity for discerning buyers. With its convenient location, spacious living spaces, and proximity to local amenities, this property ensures a comfortable and enjoyable lifestyle. With so much to offer, viewing is highly recommended to fully appreciate the charm and potential of this wonderful home.
EPC Rating: B
Entrance Hallway
A welcoming entrance hallway complete with two ceiling light points, wall-mounted radiator and under stairs storage cupboard.
Lounge (4.85m x 3.15m)
A bright and welcoming lounge complete with a double glazed window to the front, double glazed box bay window to the side, two ceiling light points, wall-mounted radiator and laminate flooring.
Kitchen / Diner (4.78m x 3.18m)
Fitted with a modern range of wall and base units with complementary roll top work surfaces and integrated stainless steel sink and drainer unit. Integrated four ring gas hob and oven. Space for washing machine and fridge/freezer. Double glazed windows to the side and rear, two ceiling light points, boiler and wall-mounted radiator. Patio doors open onto the low maintenance rear garden.
Downstairs W.C (1.96m x 0.81m)
Fitted with a two piece suite comprising of low level W.C and a pedestal hand wash basin. Ceiling light point, wall-mounted radiator and part tiled walls.
Landing
Ceiling light point, loft hatch, storage cupboard and carpeted floors.
Bedroom One (3.99m x 2.49m)
Double glazed windows to the front and side, ceiling light point, wall-mounted radiator, built-in wardrobe and carpeted floors.
Bedroom Two (3.43m x 2.49m)
Double glazed windows to the front and side, ceiling light point, wall-mounted radiator, built-in wardrobes and carpeted floors.
Bedroom Three (2.26m x 1.91m)
Double glazed window to the side, ceiling light point, wall-mounted radiator, built-in wardrobes and carpeted floors.
Bathroom (1.96m x 1.88m)
Fitted with a three piece suite comprising of low level W.C, pedestal hand wash basin and bath with thermostatic shower over. Double glazed window to the side, ceiling light point, wall-mounted radiator and tiled splash-backs.
External
To the rear of the property is a flagged, low maintenance garden set behind a low lying wall and wood panel fencing. Access to a driveway providing off road parking.
For more information about this property, please contact
Hills, M30 on +44 161 937 9780 * (local rate)
Disclaimer
Property descriptions and related information displayed on this page, with the exclusion of Running Costs data, are marketing materials provided by Hills, and do not constitute property particulars. Please contact Hills for full details and further information. The Running Costs data displayed on this page are provided by PrimeLocation to give an indication of potential running costs based on various data sources. PrimeLocation does not warrant or accept any responsibility for the accuracy or completeness of the property descriptions, related information or Running Costs data provided here.






























.png)


