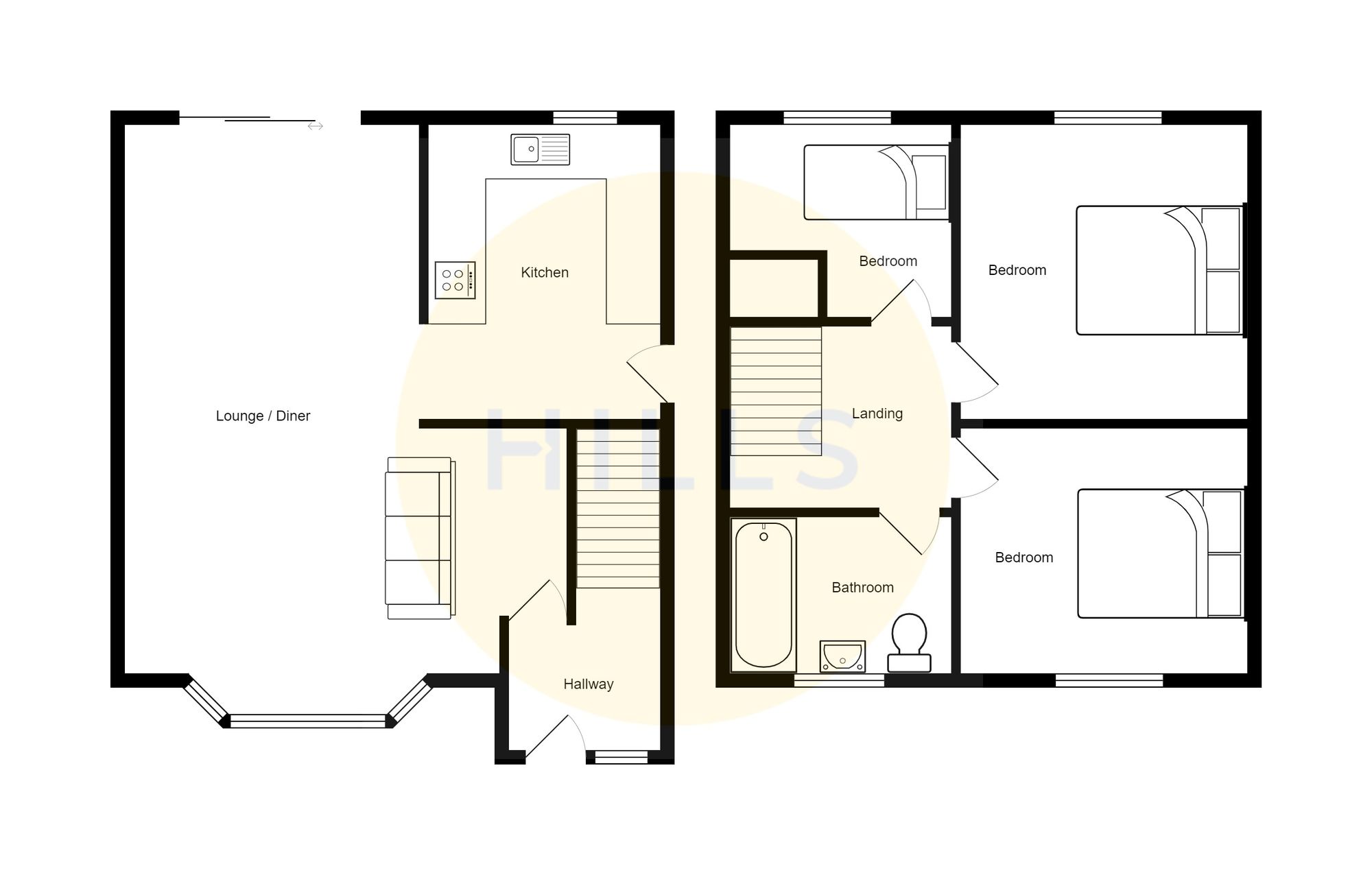End terrace house for sale in Gordon Road, Monton M30
* Calls to this number will be recorded for quality, compliance and training purposes.
Property features
- Beautifully Presented Three Bedroom Terrace Located in the heart of Monton Village
- Open Plan Lounge & Dining Area
- Contemporary Kitchen with Granite Work Surfaces
- Three Generous Bedrooms
- Modern Three Piece Bathroom Suite Updated Last Year
- Off Road Parking for Multiple Vehicles
- Well Kept, Private Garden to the Rear
- Perfect First Home, Surrounded by a Plethora of Amenities & Excellent Transport Links
Property description
Nestled in the heart of Monton Village, this beautifully presented three-bedroom terraced house offers the perfect blend of contemporary living and convenient location.
Upon entry, you are greeted by the open plan lounge and dining area, creating a spacious and inviting atmosphere. The adjacent contemporary kitchen boasts granite work surfaces, providing a sleek and functional space.
The property features three generous bedrooms, complementing the bedrooms is the modern three-piece bathroom suite was thoughtfully updated just last year.
For those with multiple vehicles, off-road parking is available, ensuring convenience and peace of mind. To the rear, a well-kept private garden offers a tranquil outdoor space, perfect for hosting guests of a quiet day in the sun.
This property is not just a house; it is a home that offers the perfect setting for first-time buyers looking to establish roots in a vibrant community. Surrounded by a plethora of amenities, Monton Village boasts an array of cafes, restaurants, and shops just a stone's throw away. Excellent transport links further enhance the appeal of this location, providing easy access to surrounding areas and beyond.
In conclusion, this three-bedroom terraced house presents a rare opportunity to own a modern and well-maintained property in a sought-after location.
EPC Rating: C
Location
Monton village is a highly sought after, thriving village within close proximity of Manchester City Centre. With boutique and independent retailers dotted along Monton Road, Monton’s range of shops give the area character – you can find a specialist craft beer bottle shop, a jewellers and a home and lifestyle shop along the main shopping street, to name but a few. With an amazing range of coffee shops, bars and restaurants, Monton is a great place to go out to eat. You’ll find bars with heated terraces suitable for alfresco dining, wine and cocktail bars and venues that provide live music – there is a real buzz around Monton! On the edge of Monton village is the Historic Bridgewater Canal, perfect for weekend walks. The picturesque Roe Green Loopline Heritage Trail is a convenient circular walk that begins and ends in Monton village, taking you along the canal towpath. Monton has schools of a consistently high standard, including Branwood Preparatory School and Monton Green Primary School which have consistently received Good Ofsted reports. Situated between the M602 and the A580 East Lancs Road, the village of Monton is only a 20 minute drive from Manchester city centre and a 10 minute drive from MediaCity. Monton village is serviced by rail services passing through the stations of Patricroft and Eccles, along the Manchester Victoria-Liverpool Lime Street railway line. From Patricroft Station it is only a 13 minute journey to Victoria, with around three trains an hour. Monton is also within walking distance of Eccles Metrolink Interchange, where you can travel across Greater Manchester.
Entrance Hallway
A welcoming entrance hallway entered via a uPVC front door. Complete with a ceiling light point, wall mounted radiator and hardwood oak flooring.
Lounge / Diner (6.88m x 4.57m)
Complete with two ceiling light points, double glazed window and wall mounted radiator. Fitted with patio doors and hardwood oak flooring.
Kitchen (2.64m x 2.54m)
Featuring modern wall and base units with granite worktops, integral stainless sink and electric hob. Complete with a uPVC door, double glazed window and wall mounted radiator. Fitted with laminate tiled flooring.
Landing
Complete with a ceiling light point, double glazed window and carpet flooring.
Bedroom One (3.68m x 2.59m)
Complete with a ceiling light point, double glazed window and wall mounted radiator. Fitted with laminate flooring.
Bedroom Two (3.12m x 2.59m)
Complete with a ceiling light point, double glazed window and wall mounted radiator. Fitted with laminate flooring.
Bedroom Three (2.64m x 1.85m)
Complete with a ceiling light point, double glazed window and wall mounted radiator. Fitted with laminate flooring. Loft access.
Bathroom (1.83m x 1.63m)
Featuring a shower cubicle with electric shower, vanity unit hand wash basin and W.C. Complete with a ceiling light point, double glazed window and wall mounted radiator. Fitted with tiled walls and tiled flooring.
External
To the front of the property is off road parking for two cars, lawn and paved path. To the rear of the property is a lawn with paving, planted borders and wooden shed. Fence panels newly installed with gated side access.
Property info
For more information about this property, please contact
Hills, M30 on +44 161 937 9780 * (local rate)
Disclaimer
Property descriptions and related information displayed on this page, with the exclusion of Running Costs data, are marketing materials provided by Hills, and do not constitute property particulars. Please contact Hills for full details and further information. The Running Costs data displayed on this page are provided by PrimeLocation to give an indication of potential running costs based on various data sources. PrimeLocation does not warrant or accept any responsibility for the accuracy or completeness of the property descriptions, related information or Running Costs data provided here.

































.png)


